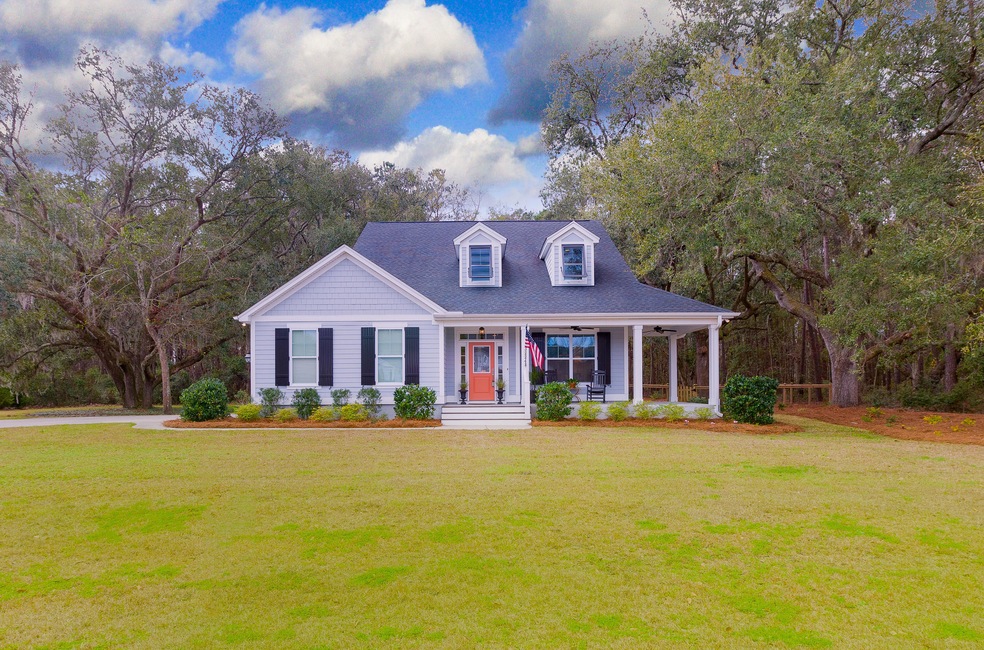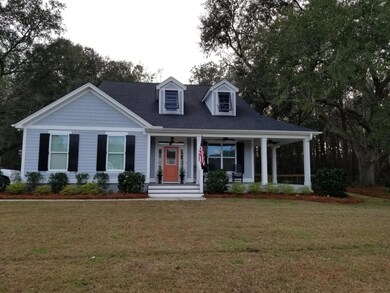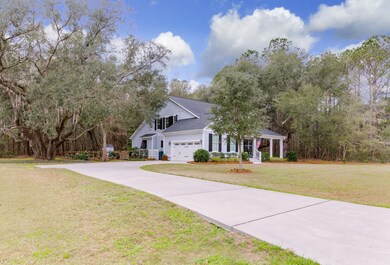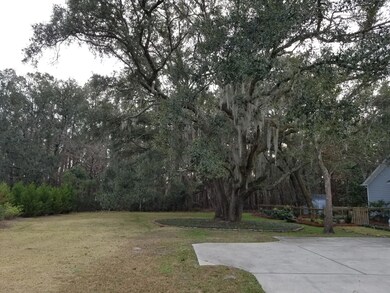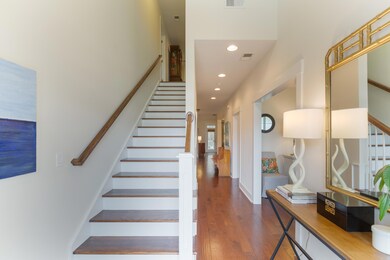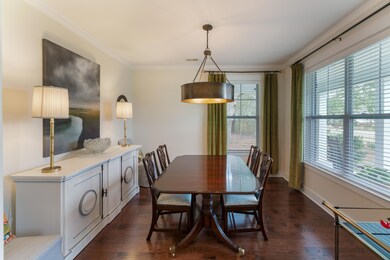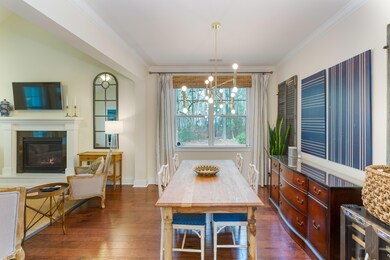
3224 Fosters Glenn Dr Johns Island, SC 29455
Estimated Value: $861,526 - $1,028,000
Highlights
- Gated Community
- Home Energy Rating Service (HERS) Rated Property
- Traditional Architecture
- 0.69 Acre Lot
- Wooded Lot
- Wood Flooring
About This Home
As of March 2020Welcome Home to 3224 Fosters Glenn Drive, a rare find with privacy and space between you and your neighbor! The Ashley model provides a master bedroom suite downstairs with lots of living space and options for a formal living room, office or separate dinning room which is how the sellers have chosen to use the room to your right as you enter this lovely home. The kitchen is open to the living space with white cabinets and neutral granite countertops. Upstairs you will find 3 bedrooms, 2 full baths and a loft area which can be an office, media room or play room for children.The sellers have spared no expense installing Colonial Bahama Style hurricane Shutters and smart thermostats and light switches throughout.Professional Pictures coming soon.There is a screened porch overlooking the Beautiful Private fenced backyard.
The fence is a special grow fence which allows views to the woods in the back. Your front porch offers a southern welcome with rocking chairs to enjoy the serenity of the gated neighborhood.
Last Agent to Sell the Property
Coldwell Banker Realty License #44133 Listed on: 01/13/2020

Home Details
Home Type
- Single Family
Est. Annual Taxes
- $1,615
Year Built
- Built in 2014
Lot Details
- 0.69 Acre Lot
- Cul-De-Sac
- Wood Fence
- Irrigation
- Wooded Lot
HOA Fees
- $58 Monthly HOA Fees
Parking
- 2 Car Attached Garage
- Garage Door Opener
Home Design
- Traditional Architecture
- Raised Foundation
- Architectural Shingle Roof
- Cement Siding
Interior Spaces
- 2,807 Sq Ft Home
- 2-Story Property
- Smooth Ceilings
- Ceiling Fan
- Gas Log Fireplace
- Great Room with Fireplace
- Combination Dining and Living Room
- Home Office
- Bonus Room
- Dishwasher
- Laundry Room
Flooring
- Wood
- Ceramic Tile
Bedrooms and Bathrooms
- 4 Bedrooms
- Walk-In Closet
Eco-Friendly Details
- Home Energy Rating Service (HERS) Rated Property
Outdoor Features
- Screened Patio
- Front Porch
Schools
- Mt. Zion Elementary School
- Haut Gap Middle School
- St. Johns High School
Utilities
- Cooling Available
- Heat Pump System
- Septic Tank
Community Details
Overview
- Fosters Glenn Subdivision
Security
- Gated Community
Ownership History
Purchase Details
Home Financials for this Owner
Home Financials are based on the most recent Mortgage that was taken out on this home.Purchase Details
Home Financials for this Owner
Home Financials are based on the most recent Mortgage that was taken out on this home.Purchase Details
Home Financials for this Owner
Home Financials are based on the most recent Mortgage that was taken out on this home.Purchase Details
Similar Homes in the area
Home Values in the Area
Average Home Value in this Area
Purchase History
| Date | Buyer | Sale Price | Title Company |
|---|---|---|---|
| Jordan Kathryn Elizabeth | $510,000 | None Available | |
| Mcmenamin Robert W | $388,466 | -- | |
| Low Country Residential Builders Llc | $500,000 | -- | |
| Harbor National Bank | -- | -- |
Mortgage History
| Date | Status | Borrower | Loan Amount |
|---|---|---|---|
| Open | Jordan Kathryn Elizabeth | $357,000 | |
| Previous Owner | Mcmenamin Robert W | $152,000 | |
| Previous Owner | Low Country Residential Builders Llc | $375,000 | |
| Previous Owner | Low Country Residential Builders Llc | $375,000 |
Property History
| Date | Event | Price | Change | Sq Ft Price |
|---|---|---|---|---|
| 03/18/2020 03/18/20 | Sold | $510,000 | 0.0% | $182 / Sq Ft |
| 02/17/2020 02/17/20 | Pending | -- | -- | -- |
| 01/13/2020 01/13/20 | For Sale | $510,000 | -- | $182 / Sq Ft |
Tax History Compared to Growth
Tax History
| Year | Tax Paid | Tax Assessment Tax Assessment Total Assessment is a certain percentage of the fair market value that is determined by local assessors to be the total taxable value of land and additions on the property. | Land | Improvement |
|---|---|---|---|---|
| 2023 | $2,027 | $20,400 | $0 | $0 |
| 2022 | $1,920 | $20,400 | $0 | $0 |
| 2021 | $2,033 | $20,400 | $0 | $0 |
| 2020 | $1,855 | $17,870 | $0 | $0 |
| 2019 | $1,660 | $15,540 | $0 | $0 |
| 2017 | $1,580 | $15,540 | $0 | $0 |
| 2016 | $1,494 | $15,540 | $0 | $0 |
| 2015 | $1,513 | $15,540 | $0 | $0 |
| 2014 | $81 | $0 | $0 | $0 |
| 2011 | -- | $0 | $0 | $0 |
Agents Affiliated with this Home
-
Margaret Ostergard
M
Seller's Agent in 2020
Margaret Ostergard
Coldwell Banker Realty
(843) 364-0440
4 in this area
14 Total Sales
-
Jean Acsell

Buyer's Agent in 2020
Jean Acsell
Carolina One Real Estate
(843) 884-1622
17 Total Sales
Map
Source: CHS Regional MLS
MLS Number: 20001562
APN: 318-00-00-403
- 1709 Vireo Ct
- 1718 Vireo Ct
- 2432 Hanscombe Point Rd
- 0 Francis Johnson Ln
- 3293 River Rd
- 4332 John Hatch Dr
- 0 Frank Geddes Dr Unit 25010543
- 2480 Royal Oak Dr
- 2495 River Rd
- 2885 Plow Ground Rd
- 2790 Burden Creek Rd
- 2836 Edenborough Rd
- 2988 Lodge Berry Ln
- 2964 Lodge Berry Ln
- 2950 Lodge Berry Ln
- 2924 Lodge Berry Ln
- 2982 Lodge Berry Ln
- 2976 Lodge Berry Ln
- 2958 Lodge Berry Ln
- 2470 Breakaway Trail
- 3224 Fosters Glenn Dr
- 3224 Foster's Glenn Dr
- 3238 Fosters Glenn Dr
- 3150 Fosters Glenn Dr
- 3216 Fosters Glenn Dr
- 3119 Foster's Glenn Dr
- 3119 Fosters Glenn Dr
- 3101 Foster's Glenn Dr
- 3101 Fosters Glenn Dr
- 3253 Foster's Glenn Dr
- 3215 Foster's Glenn Dr
- 3235 Fosters Glenn Dr
- 3153 Fosters Glenn Dr
- 3208 Fosters Glenn Dr
- 3208 Foster's Glenn Dr
- 3253 Fosters Glenn Dr
- 3073 Foster's Glenn Dr
- 3073 Fosters Glenn Dr
- 3192 Fosters Glenn Dr
- 3102 Fosters Glenn Dr
