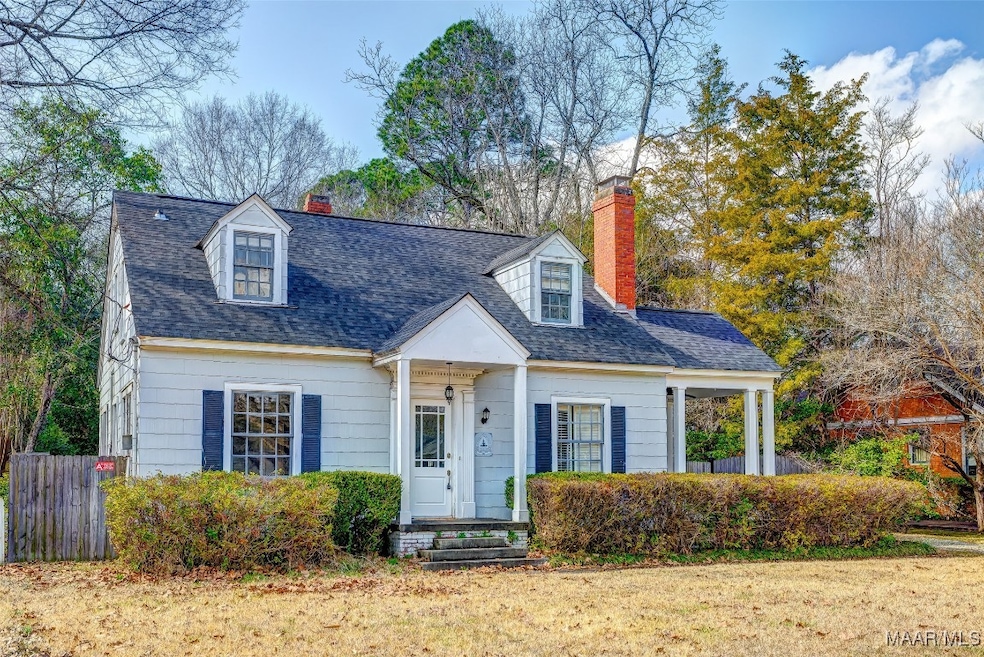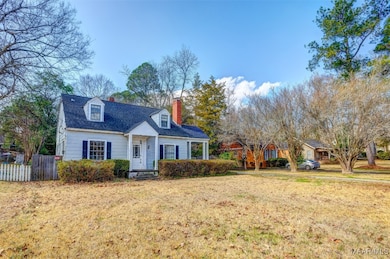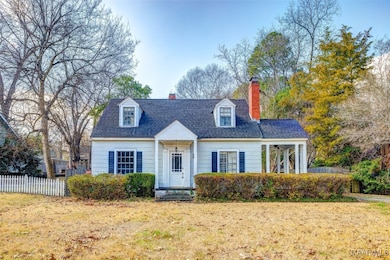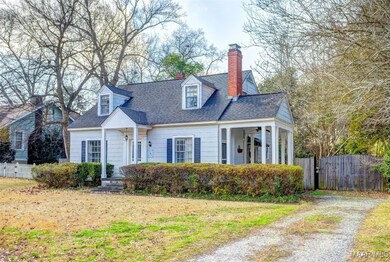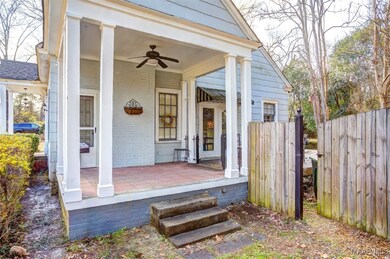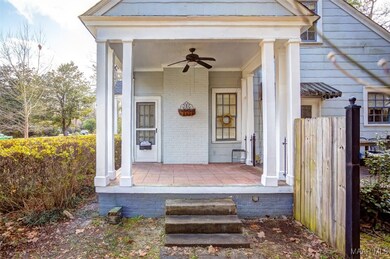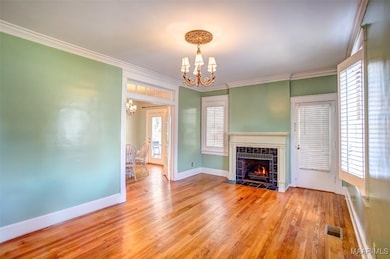
3224 Le Bron Rd Montgomery, AL 36106
Cloverdale-Idlewild NeighborhoodEstimated payment $1,455/month
Highlights
- Mature Trees
- Wood Flooring
- High Ceiling
- Deck
- 1 Fireplace
- 4-minute walk to Audubon Park
About This Home
Captivating Cloverdale cottage located in the heart of Historic Cloverdale-Idlewild! This gorgeous home offers a charming front-stoop entry that opens directly to the open front living room with original hardwood flooring that runs throughout, large windows adorned with plantation shutters, tiled fireplace and painted hardwood mantel and access to the quaint side porch. Through the French doors, you will enter the formal dining room, which offers access to the wrap-around deck, perfect for entertaining or enjoying dinner outside with the family. The updated kitchen is located directly off the dining room and boasts hard-tile countertops, floor-to-ceiling white shaker cabinets, double sink, gas range, mounted microwave, black stainless-steel refrigerator and dishwasher. The laundry and pantry are tucked right off the kitchen under the stairwell. There are 2 large bedrooms located downstairs that offer an above average amount of closet space for a home of this age. Seated between the downstairs bedrooms is a full bath with floor-to-ceiling, built-in storage, pedestal sink and shower/tub combo. Upstairs you will find the large private master suite, office area, master bathroom and 7 closets, one of which is a walk-in and another is cedar. The master bathroom is equipped with tile flooring, pedestal sink, shower/tub combo and floor-to-ceiling, built-in storage. Outside, you will find a privacy fenced backyard, 2 car parking pad with plenty of additional parking and wrap-around deck. The roof was replaced just over two years ago. Seller is offering a $5,000.00 repair allowance. This one will not last long, contact myself or your preferred agent today to schedule an appointment to see this turn-key Cloverdale charmer!
Home Details
Home Type
- Single Family
Est. Annual Taxes
- $2,162
Year Built
- Built in 1938
Lot Details
- Lot Dimensions are 75 x 160
- Partially Fenced Property
- Privacy Fence
- Mature Trees
HOA Fees
- $2 per month
Home Design
- Wood Siding
- Asbestos
Interior Spaces
- 1,825 Sq Ft Home
- 2-Story Property
- High Ceiling
- 1 Fireplace
- Plantation Shutters
- Washer and Dryer Hookup
Kitchen
- Double Oven
- Gas Range
- Microwave
- Plumbed For Ice Maker
- Dishwasher
Flooring
- Wood
- Tile
Bedrooms and Bathrooms
- 3 Bedrooms
- Walk-In Closet
- 2 Full Bathrooms
Home Security
- Home Security System
- Fire and Smoke Detector
Parking
- Parking Pad
- Driveway
Outdoor Features
- Deck
- Covered patio or porch
Location
- City Lot
Schools
- Nixon Elementary School
- Bellingrath Middle School
- Lanier Senior High School
Utilities
- Central Heating and Cooling System
- Heating System Uses Gas
- Heat Pump System
- Gas Water Heater
Community Details
- Idlewild Subdivision
Listing and Financial Details
- Assessor Parcel Number 03-10-04-19-04-014-014000
Map
Home Values in the Area
Average Home Value in this Area
Tax History
| Year | Tax Paid | Tax Assessment Tax Assessment Total Assessment is a certain percentage of the fair market value that is determined by local assessors to be the total taxable value of land and additions on the property. | Land | Improvement |
|---|---|---|---|---|
| 2024 | $2,162 | $44,400 | $8,000 | $36,400 |
| 2023 | $2,162 | $42,000 | $8,000 | $34,000 |
| 2022 | $1,261 | $17,280 | $4,000 | $13,280 |
| 2021 | $531 | $15,680 | $0 | $0 |
| 2020 | $532 | $15,690 | $4,000 | $11,690 |
| 2019 | $580 | $16,990 | $4,000 | $12,990 |
| 2018 | $539 | $14,780 | $4,000 | $10,780 |
| 2017 | $514 | $30,380 | $8,000 | $22,380 |
| 2014 | $506 | $14,970 | $4,000 | $10,970 |
| 2013 | -- | $14,950 | $7,500 | $7,450 |
Property History
| Date | Event | Price | Change | Sq Ft Price |
|---|---|---|---|---|
| 03/18/2025 03/18/25 | Price Changed | $227,900 | -2.1% | $125 / Sq Ft |
| 02/17/2025 02/17/25 | For Sale | $232,900 | +16.5% | $128 / Sq Ft |
| 06/30/2021 06/30/21 | Sold | $200,000 | 0.0% | $110 / Sq Ft |
| 06/29/2021 06/29/21 | Pending | -- | -- | -- |
| 05/05/2021 05/05/21 | For Sale | $200,000 | +6.4% | $110 / Sq Ft |
| 09/28/2018 09/28/18 | Sold | $188,000 | -3.1% | $103 / Sq Ft |
| 09/25/2018 09/25/18 | Pending | -- | -- | -- |
| 08/14/2018 08/14/18 | For Sale | $194,000 | -- | $106 / Sq Ft |
Purchase History
| Date | Type | Sale Price | Title Company |
|---|---|---|---|
| Warranty Deed | $200,000 | None Available | |
| Warranty Deed | $188,000 | None Available | |
| Warranty Deed | $163,500 | None Available | |
| Warranty Deed | $185,649 | None Available | |
| Survivorship Deed | $116,700 | -- |
Mortgage History
| Date | Status | Loan Amount | Loan Type |
|---|---|---|---|
| Open | $207,200 | VA | |
| Previous Owner | $171,315 | VA | |
| Previous Owner | $155,325 | New Conventional | |
| Previous Owner | $181,649 | FHA | |
| Previous Owner | $110,000 | Unknown | |
| Previous Owner | $93,200 | No Value Available |
Similar Homes in Montgomery, AL
Source: Montgomery Area Association of REALTORS®
MLS Number: 570491
APN: 10-04-19-4-014-014.000
- 3328 Le Bron Rd
- 3332 Wellington Rd
- 3049 Le Bron Rd
- 3356 Cloverdale Rd
- 3360 Montezuma Rd
- 812 E Fairview Ave
- 932 E Fairview Ave
- 3238 Lexington Rd
- 3478 Wellington Rd
- 3131 Norman Bridge Rd
- 844 E Edgemont Ave
- 3276 Norman Bridge Rd
- 516 E Fairview Ave
- 3438 Cloverdale Rd
- 3317 Bankhead Ave
- 3435 Richmond Rd
- 3036 Bankhead Ave
- 3175 Thomas Ave
- 1948 Graham St
- 0 Augusta Ave Unit 570365
