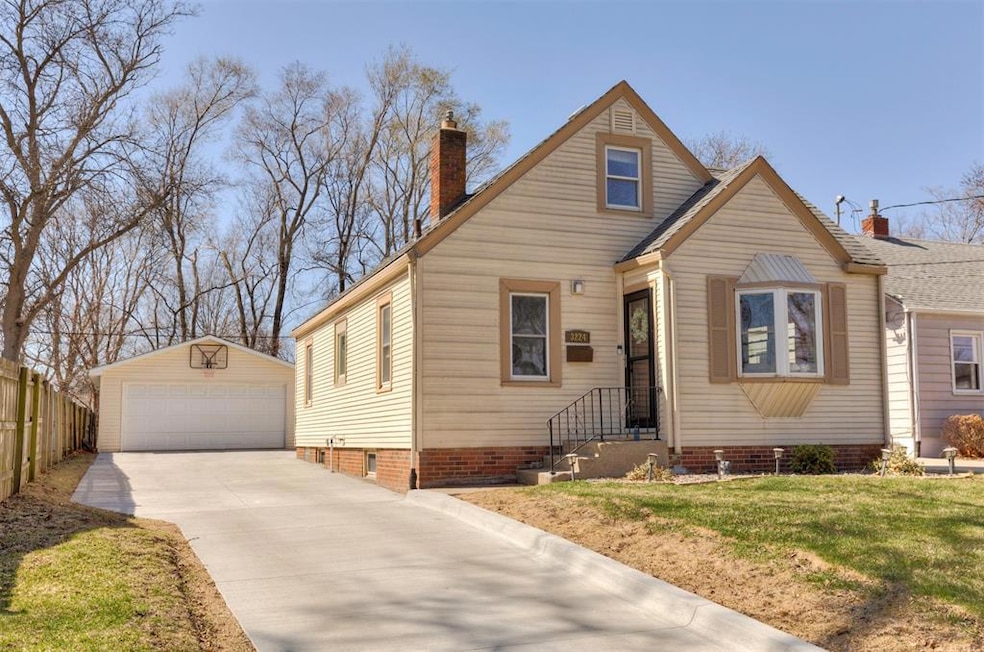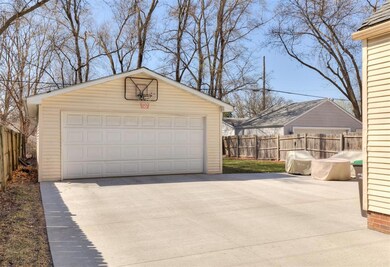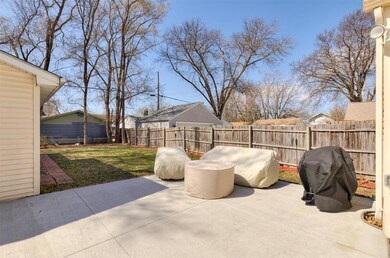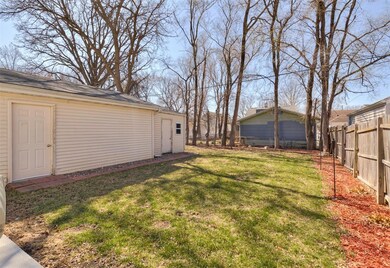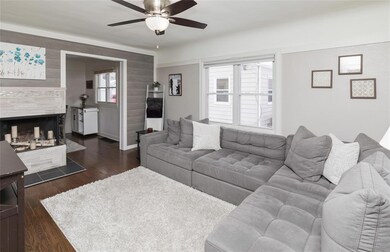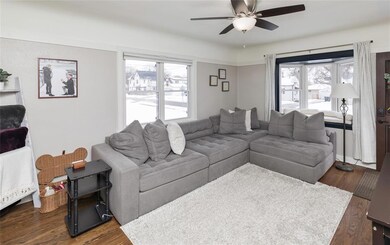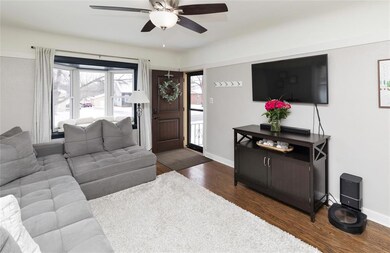
3224 SW 12th St Des Moines, IA 50315
Greater South Side NeighborhoodHighlights
- Wood Flooring
- 1 Fireplace
- Formal Dining Room
- Main Floor Primary Bedroom
- No HOA
- Eat-In Kitchen
About This Home
As of May 2025Fall in love with this charming, move-in ready 1.5-story home just minutes from downtown, Gray's Lake, and some of the city's best dining spots! Recent upgrades include a brand-new concrete driveway, complete landscaping overhaul, a freshly updated primary bath and a new Furnace '21 & AC '22. Gorgeous hardwood floors flow throughout the main level, where a spacious living room with a stylish tile-surround fireplace welcomes you. The dining room opens to a beautifully updated kitchen featuring stainless steel appliances, a NEW gas range, high-end white cabinetry, and granite countertops. Two main-floor bedrooms share a trendy full bath with classic subway tile. Upstairs, a versatile space awaits, perfect for a bedroom, home office, or creative retreat. The partially finished lower level offers an additional bedroom, a 3/4 bath, and extra living space. Neutral colors throughout gives the entire home a crisp, modern feel. Outside, the private, tree-lined backyard is partially fenced, ideal for relaxing or entertaining. Plus, the oversized 2-car garage provides ample room for storage or workspace. This home is the perfect blend of charm and modern convenience?call a Realtor today to make it yours!
Home Details
Home Type
- Single Family
Est. Annual Taxes
- $4,260
Year Built
- Built in 1939
Lot Details
- 6,950 Sq Ft Lot
- Lot Dimensions are 50x139
- Partially Fenced Property
- Property is zoned N5
Home Design
- Brick Foundation
- Asphalt Shingled Roof
- Metal Siding
Interior Spaces
- 1,144 Sq Ft Home
- 1.5-Story Property
- 1 Fireplace
- Family Room
- Formal Dining Room
- Wood Flooring
- Finished Basement
- Basement Window Egress
- Fire and Smoke Detector
- Dryer
Kitchen
- Eat-In Kitchen
- Microwave
- Dishwasher
Bedrooms and Bathrooms
- 4 Bedrooms | 2 Main Level Bedrooms
- Primary Bedroom on Main
Parking
- 2 Car Detached Garage
- Driveway
Additional Features
- Patio
- Forced Air Heating and Cooling System
Community Details
- No Home Owners Association
Listing and Financial Details
- Assessor Parcel Number 01002365000000
Ownership History
Purchase Details
Home Financials for this Owner
Home Financials are based on the most recent Mortgage that was taken out on this home.Purchase Details
Home Financials for this Owner
Home Financials are based on the most recent Mortgage that was taken out on this home.Purchase Details
Home Financials for this Owner
Home Financials are based on the most recent Mortgage that was taken out on this home.Purchase Details
Home Financials for this Owner
Home Financials are based on the most recent Mortgage that was taken out on this home.Purchase Details
Home Financials for this Owner
Home Financials are based on the most recent Mortgage that was taken out on this home.Purchase Details
Home Financials for this Owner
Home Financials are based on the most recent Mortgage that was taken out on this home.Purchase Details
Home Financials for this Owner
Home Financials are based on the most recent Mortgage that was taken out on this home.Purchase Details
Home Financials for this Owner
Home Financials are based on the most recent Mortgage that was taken out on this home.Purchase Details
Home Financials for this Owner
Home Financials are based on the most recent Mortgage that was taken out on this home.Purchase Details
Purchase Details
Home Financials for this Owner
Home Financials are based on the most recent Mortgage that was taken out on this home.Similar Homes in Des Moines, IA
Home Values in the Area
Average Home Value in this Area
Purchase History
| Date | Type | Sale Price | Title Company |
|---|---|---|---|
| Warranty Deed | $245,000 | None Listed On Document | |
| Warranty Deed | $245,000 | None Listed On Document | |
| Warranty Deed | $155,000 | None Available | |
| Warranty Deed | $140,000 | None Available | |
| Warranty Deed | $132,500 | None Available | |
| Contract Of Sale | $130,000 | None Available | |
| Warranty Deed | $123,000 | None Available | |
| Interfamily Deed Transfer | -- | None Available | |
| Warranty Deed | $126,500 | Itc | |
| Warranty Deed | $89,000 | -- | |
| Interfamily Deed Transfer | -- | -- | |
| Warranty Deed | $66,500 | -- |
Mortgage History
| Date | Status | Loan Amount | Loan Type |
|---|---|---|---|
| Open | $232,655 | New Conventional | |
| Closed | $232,655 | New Conventional | |
| Previous Owner | $105,750 | Future Advance Clause Open End Mortgage | |
| Previous Owner | $120,000 | Seller Take Back | |
| Previous Owner | $116,707 | FHA | |
| Previous Owner | $127,000 | Purchase Money Mortgage | |
| Previous Owner | $126,500 | Purchase Money Mortgage | |
| Previous Owner | $9,935 | Unknown | |
| Previous Owner | $69,500 | No Value Available | |
| Previous Owner | $66,574 | FHA |
Property History
| Date | Event | Price | Change | Sq Ft Price |
|---|---|---|---|---|
| 05/01/2025 05/01/25 | Sold | $244,900 | 0.0% | $214 / Sq Ft |
| 04/13/2025 04/13/25 | Pending | -- | -- | -- |
| 03/25/2025 03/25/25 | Price Changed | $244,900 | -2.0% | $214 / Sq Ft |
| 03/03/2025 03/03/25 | Price Changed | $250,000 | -2.0% | $219 / Sq Ft |
| 02/17/2025 02/17/25 | For Sale | $255,000 | +12.4% | $223 / Sq Ft |
| 04/29/2022 04/29/22 | Pending | -- | -- | -- |
| 04/28/2022 04/28/22 | Sold | $226,800 | 0.0% | $198 / Sq Ft |
| 04/28/2022 04/28/22 | For Sale | $226,800 | +46.3% | $198 / Sq Ft |
| 03/22/2021 03/22/21 | Sold | $155,000 | -6.1% | $135 / Sq Ft |
| 03/22/2021 03/22/21 | Pending | -- | -- | -- |
| 02/11/2021 02/11/21 | For Sale | $165,000 | +34.1% | $144 / Sq Ft |
| 06/07/2013 06/07/13 | Sold | $123,000 | -1.6% | $108 / Sq Ft |
| 06/07/2013 06/07/13 | Pending | -- | -- | -- |
| 03/08/2013 03/08/13 | For Sale | $125,000 | -- | $109 / Sq Ft |
Tax History Compared to Growth
Tax History
| Year | Tax Paid | Tax Assessment Tax Assessment Total Assessment is a certain percentage of the fair market value that is determined by local assessors to be the total taxable value of land and additions on the property. | Land | Improvement |
|---|---|---|---|---|
| 2024 | $4,162 | $211,600 | $30,000 | $181,600 |
| 2023 | $3,722 | $211,600 | $30,000 | $181,600 |
| 2022 | $3,694 | $157,900 | $26,700 | $131,200 |
| 2021 | $3,474 | $157,900 | $26,700 | $131,200 |
| 2020 | $3,608 | $139,200 | $23,400 | $115,800 |
| 2019 | $3,166 | $139,200 | $23,400 | $115,800 |
| 2018 | $3,128 | $126,300 | $20,900 | $105,400 |
| 2017 | $2,948 | $126,300 | $20,900 | $105,400 |
| 2016 | $2,866 | $117,500 | $19,100 | $98,400 |
| 2015 | $2,866 | $117,500 | $19,100 | $98,400 |
| 2014 | $2,942 | $119,400 | $19,000 | $100,400 |
Agents Affiliated with this Home
-
Shannon Salmon

Seller's Agent in 2025
Shannon Salmon
RE/MAX
(612) 327-6536
5 in this area
122 Total Sales
-
Justin Marshall

Buyer's Agent in 2025
Justin Marshall
RE/MAX Results
(515) 708-5817
2 in this area
226 Total Sales
-
OUTSIDE AGENT
O
Seller's Agent in 2022
OUTSIDE AGENT
OTHER
9 in this area
5,763 Total Sales
-
Gina Swanson

Seller's Agent in 2021
Gina Swanson
Century 21 Signature
(515) 418-3154
5 in this area
282 Total Sales
-
Taylor Hird

Buyer's Agent in 2021
Taylor Hird
Century 21 Signature
(515) 402-6026
2 in this area
100 Total Sales
-
Steven Camerona

Seller's Agent in 2013
Steven Camerona
Iowa Realty Beaverdale
(515) 277-6211
2 in this area
214 Total Sales
Map
Source: Des Moines Area Association of REALTORS®
MLS Number: 712027
APN: 010-02365000000
- 3320 SW 12th St
- 3412 SW 12th Place
- 1315 Park Ave
- 3511 SW 13th St
- 3808 SW 12th St
- 3508 SW 8th St
- 3605 SW 9th St
- 1108 Creston Ave
- 3201 SW 7th St
- 3712 SW 8th St
- 924 Creston Ave
- 2720 Glover Ave
- 1616 Park Ave
- 1301 Watrous Ave
- 1710 Park
- 1241 Loomis Ave
- 3903 SW 9th St
- 704 Creston Ave
- 1209 Edgemont St
- 1233 Carrie Ave
