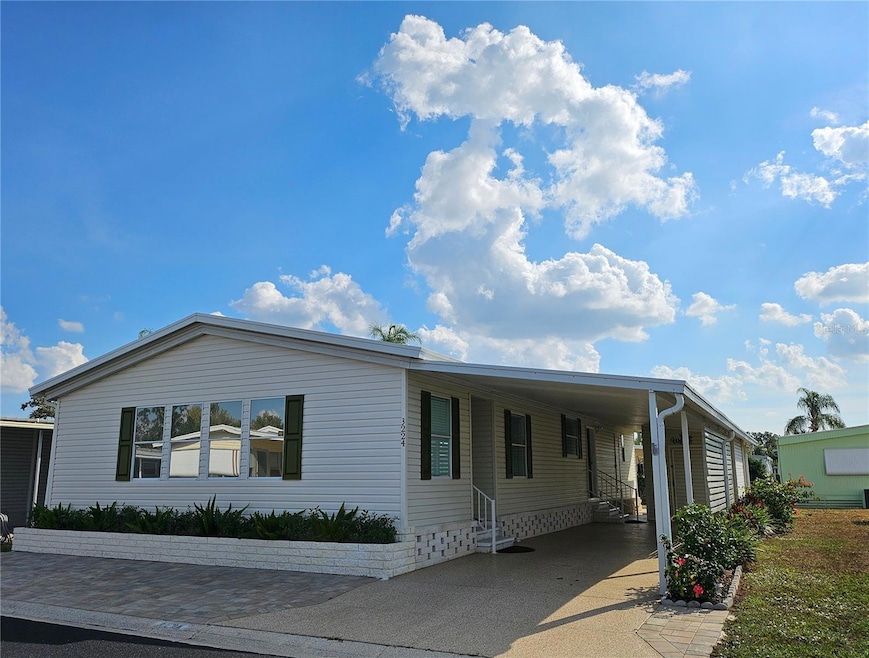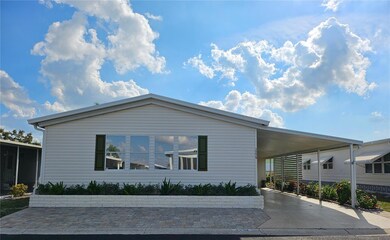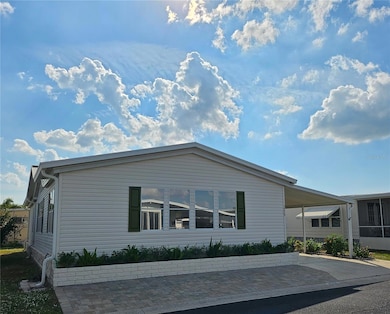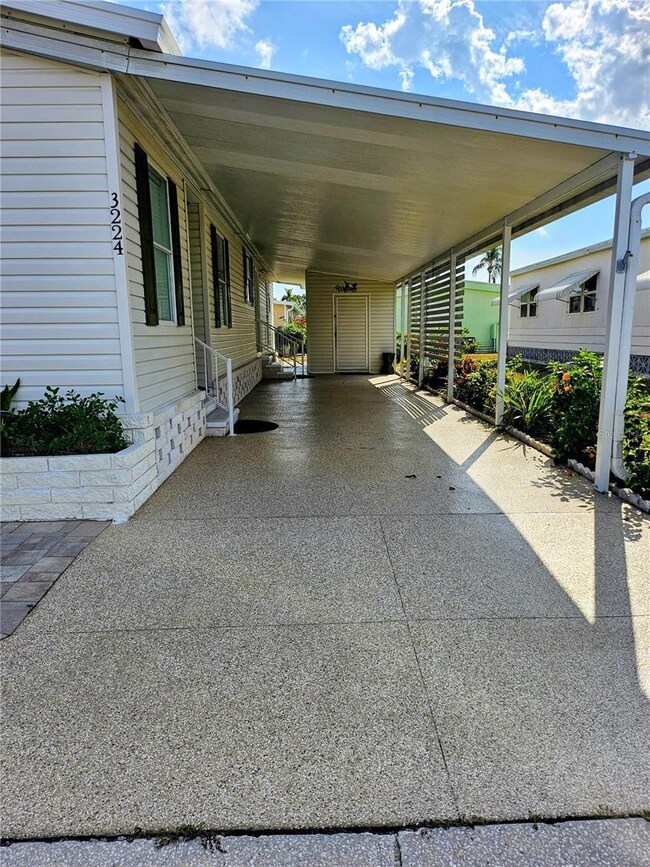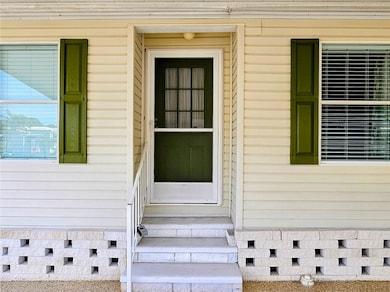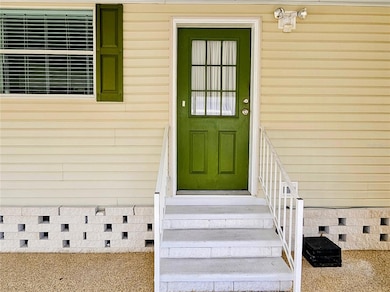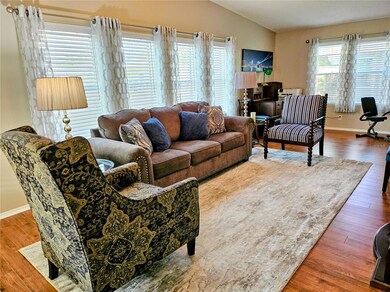3224 Sycamore Terrace Sarasota, FL 34237
Oakwood Manor NeighborhoodEstimated payment $1,509/month
Highlights
- Fitness Center
- Gated Community
- Living Room with Fireplace
- Active Adult
- Clubhouse
- High Ceiling
About This Home
Look no further - This show stopper is a must see! It is evident that alot of love and thought went into updating and decorating this immaculately maintained manufactured home. The 1,558sf 2 bed 2 bath space is drywalled and has been tastefully furnished and decorated - a perfect home for entertaining guest. The formal living area has wall to wall windows, lovely furnishings, an electric fireplace with mantle and a desk space. Just off the living room enter into the large family room that boast high ceilings, comfortable seating, beautiful decor and a 65" mounted TV. The open dining room features gorgeous lighting and a beautiful wood table that expands to allow seating space for 12. The remodeled kitchen is light and bright with stainless appliances, ample refaced cabinetry, granite style counters, beautiful tile backsplash and a breakfast bar giving plenty of additional room for entertaining guest. The primary suite is like a personal retreat with a newer adjustable bed, lovely furnishings and decor, a double walk thru closet with built in storage and an en suite bath with lots of natural light, counter space and a step in shower. The beautiful guest bedroom has luxury finishes to the king bed set and is located just across the hall where your guest can relax in the updated bath after an adventurous day of fun in beautiful Sarasota. The washer/dryer are located in the shed, however, there is an indoor linen space where a washer dryer could be added if desired. The pavers and epoxy drive really highlight the curb appeal. A covered private patio space was added in the back and has a retractable sun shade. Additional updates: Metal Roof Over 2016, HVAC 2021, Water Heater has been moved into the shed 2015, Windows have Sun Guard tinting 2015, Luxury Wood Vinyl flooring, all interior doors, light fixtures and ceiling fans have all been updated. All the area rugs have been custom cut for each space. Plumbing has been updated to pvc and the back half has had the vapor barrier replaced. Located in the ONLY Resident Owned Park in the City limits of Sarasota. The gated 90 acre community boasts LOW MAINTENANCE FEE with its vast amenities, starting with the spacious Clubhouse outfitted with a full commercial cook kitchen, event stage, audio/visual, dance floor, state of the art fitness room, activities hall, library with books/movies/puzzles and a pool table. Outside recreation includes an extra large heated pool with a handicap ramp, a spacious kidney shaped hot tub, ample umbrella tables and lounge chairs and updated shower rooms. Oak trees shade the beautiful park area, picnic tables and a community grill. Additional amenities to enjoy are the community putt putt course, bocce ball, ping pong, horseshoes and corn hole. Oakwood Manor is a vibrant community with numerous social events and activities. Conveniently located adjacent to Legacy Trail and 12 newer pickle ball courts. Just a short drive to our crystal sand beaches, downtown area, the marina, fishing pier, local golf courses, shopping, variety of restaurants, the museum, SRQ airport, SMH and Doctors hospitals. Please note that Oakwood is a 55+, no pet, no motorcycle Park.
Listing Agent
PALM REALTY SERVICES LLC Brokerage Phone: 941-284-3144 License #3160323 Listed on: 11/24/2025
Property Details
Home Type
- Manufactured Home
Est. Annual Taxes
- $937
Year Built
- Built in 1998
Lot Details
- 3,961 Sq Ft Lot
- North Facing Home
HOA Fees
- $190 Monthly HOA Fees
Home Design
- Pillar, Post or Pier Foundation
- Metal Roof
- Vinyl Siding
Interior Spaces
- 1,558 Sq Ft Home
- 1-Story Property
- Furnished
- High Ceiling
- Ceiling Fan
- Free Standing Fireplace
- Decorative Fireplace
- Electric Fireplace
- Tinted Windows
- Blinds
- Family Room
- Living Room with Fireplace
- Dining Room
- Luxury Vinyl Tile Flooring
- Crawl Space
Kitchen
- Breakfast Bar
- Range
- Microwave
- Dishwasher
Bedrooms and Bathrooms
- 2 Bedrooms
- En-Suite Bathroom
- Walk-In Closet
- 2 Full Bathrooms
Laundry
- Dryer
- Washer
Parking
- 2 Carport Spaces
- Driveway
Outdoor Features
- Covered Patio or Porch
- Rain Gutters
- Private Mailbox
Mobile Home
- Manufactured Home
Utilities
- Central Heating and Cooling System
- Thermostat
- Underground Utilities
- Electric Water Heater
- High Speed Internet
- Cable TV Available
Listing and Financial Details
- Legal Lot and Block 9 / K
- Assessor Parcel Number 2031021225
Community Details
Overview
- Active Adult
- Association fees include cable TV, common area taxes, pool, escrow reserves fund, ground maintenance, management, private road, recreational facilities
- Oakwood Manor HOA / Bill Walsh Association, Phone Number (941) 366-2880
- Visit Association Website
- Oakwood Manor Community
- Oakwood Manor Subdivision
- On-Site Maintenance
- Association Owns Recreation Facilities
- The community has rules related to building or community restrictions, deed restrictions, allowable golf cart usage in the community, vehicle restrictions
- Community features wheelchair access
Recreation
- Recreation Facilities
- Shuffleboard Court
- Fitness Center
- Community Pool
- Community Spa
- Park
Pet Policy
- No Pets Allowed
Additional Features
- Clubhouse
- Gated Community
Map
Home Values in the Area
Average Home Value in this Area
Property History
| Date | Event | Price | List to Sale | Price per Sq Ft |
|---|---|---|---|---|
| 11/24/2025 11/24/25 | For Sale | $235,000 | -- | $151 / Sq Ft |
Source: Stellar MLS
MLS Number: A4673197
- 407 White Oak Way
- 307 White Oak Way
- 3220 Sweet Gum Terrace
- 3214 Pink Oak Terrace
- 3213 Sumac Terrace
- 3324 Laurel Oak Way
- 3216 Oakwood Blvd S
- 3235 Sweet Bay Terrace
- 3221 Sweet Bay Terrace
- 3318 Overcup Oak Terrace
- 3321 Shingle Oak Terrace
- 3324 Spanish Oak Terrace
- 206 Oakwood Blvd W
- 709 Wood Ln
- 3335 Spanish Oak Terrace
- 3332 Overcup Oak Terrace
- 3334 Overcup Oak Terrace
- 3403 Overcup Oak Terrace
- 3402 Spanish Oak Terrace
- 131 Oakwood Ln
- 3210 Wood St
- 3232 Fruitville Rd
- 3128 Bay St
- 1200 Signal Pointe Cir
- 2953 Oak St
- 805 S Beneva Rd
- 3266 Jolson Dr Unit A
- 2921 Greenbriar St
- 2877 Michigan St
- 3135 Alta Vista St
- 2832 Bay St
- 828 S Tuttle Ave Unit B
- 2729 Sydelle St
- 314 Barlow Ave Unit 73
- 3741 Colby St Unit 5
- 210 Amherst Ave Unit 100
- 733 Tarpon Ave
- 2641 Martin St
- 2656 Bay St
- 140 N Briggs Ave
