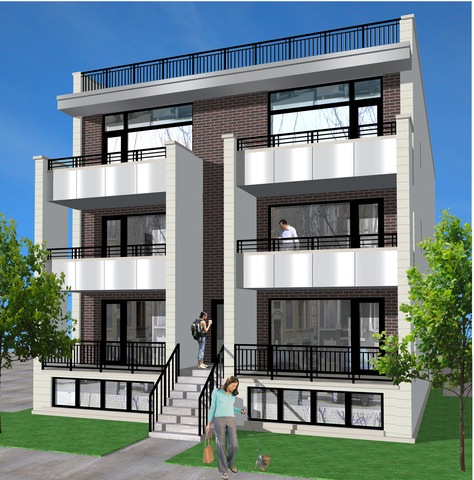
3224 W Palmer St Unit 1E Chicago, IL 60647
Logan Square NeighborhoodHighlights
- Rooftop Deck
- Heated Floors
- Steam Shower
- Sauna
- Whirlpool Bathtub
- 4-minute walk to Palmer Square Park
About This Home
As of June 2024Volo Development presents a New Construction 6-flat in Logan Square just off historic Palmer Square! Steps to everything Logan/Palmer has to offer- this center entrance 6 unit offers a massive 4 Bedroom Plus Den/3 Bath Duplex with spacious floor plans, front, rear and private garage deck plus the ability for buyers to select their finishes! Stained oak hardwood floors, 48" vent less gas fireplace with tile surround to ceiling, contemporary kitchens with Bosch stainless appliance package, quartz counter tops, luxurious master baths with porcelain/quartz, heated floors, rain/steam shower, Hansgrohe, furnished closets & so much more! Garage parking included! Work with the Biazar Group Design Team to select finishes! Delivery May/June 2016!
Last Agent to Sell the Property
North Clybourn Group, Inc. License #471003309 Listed on: 02/24/2016
Property Details
Home Type
- Condominium
Est. Annual Taxes
- $11,791
Year Built
- 2016
HOA Fees
- $175 per month
Parking
- Detached Garage
- Garage Transmitter
- Garage Door Opener
- Driveway
- Parking Included in Price
- Garage Is Owned
Home Design
- Brick Exterior Construction
- Slab Foundation
- Rubber Roof
Interior Spaces
- Ventless Fireplace
- Den
- Storage
- Sauna
- Finished Basement
- Finished Basement Bathroom
Kitchen
- Breakfast Bar
- Oven or Range
- Microwave
- Dishwasher
- Stainless Steel Appliances
- Kitchen Island
- Disposal
Flooring
- Wood
- Heated Floors
Bedrooms and Bathrooms
- Primary Bathroom is a Full Bathroom
- Bathroom on Main Level
- Dual Sinks
- Whirlpool Bathtub
- Steam Shower
- Separate Shower
Laundry
- Dryer
- Washer
Utilities
- Forced Air Heating and Cooling System
- Heating System Uses Gas
- Lake Michigan Water
Additional Features
- North or South Exposure
- Rooftop Deck
- Southern Exposure
Community Details
Amenities
- Common Area
Pet Policy
- Pets Allowed
Ownership History
Purchase Details
Home Financials for this Owner
Home Financials are based on the most recent Mortgage that was taken out on this home.Purchase Details
Similar Homes in Chicago, IL
Home Values in the Area
Average Home Value in this Area
Purchase History
| Date | Type | Sale Price | Title Company |
|---|---|---|---|
| Warranty Deed | $836,000 | First American Title | |
| Interfamily Deed Transfer | -- | Attorney |
Mortgage History
| Date | Status | Loan Amount | Loan Type |
|---|---|---|---|
| Open | $751,500 | New Conventional | |
| Previous Owner | $183,000 | New Conventional |
Property History
| Date | Event | Price | Change | Sq Ft Price |
|---|---|---|---|---|
| 06/03/2024 06/03/24 | Sold | $835,000 | 0.0% | $284 / Sq Ft |
| 04/15/2024 04/15/24 | Pending | -- | -- | -- |
| 04/09/2024 04/09/24 | For Sale | $835,000 | +28.7% | $284 / Sq Ft |
| 08/22/2016 08/22/16 | Sold | $649,000 | 0.0% | -- |
| 03/18/2016 03/18/16 | Pending | -- | -- | -- |
| 02/24/2016 02/24/16 | For Sale | $649,000 | -- | -- |
Tax History Compared to Growth
Tax History
| Year | Tax Paid | Tax Assessment Tax Assessment Total Assessment is a certain percentage of the fair market value that is determined by local assessors to be the total taxable value of land and additions on the property. | Land | Improvement |
|---|---|---|---|---|
| 2024 | $11,791 | $80,588 | $5,254 | $75,334 |
| 2023 | $11,470 | $59,000 | $4,260 | $54,740 |
| 2022 | $11,470 | $59,000 | $4,260 | $54,740 |
| 2021 | $11,231 | $58,998 | $4,259 | $54,739 |
| 2020 | $11,284 | $53,571 | $2,058 | $51,513 |
| 2019 | $11,437 | $60,150 | $2,058 | $58,092 |
| 2018 | $11,203 | $60,150 | $2,058 | $58,092 |
| 2017 | $13,480 | $62,618 | $1,845 | $60,773 |
Agents Affiliated with this Home
-
Jason Witler
J
Seller's Agent in 2024
Jason Witler
Baird Warner
(773) 410-8365
2 in this area
14 Total Sales
-
Ben Lalez

Buyer's Agent in 2024
Ben Lalez
Compass
(312) 789-4054
79 in this area
1,366 Total Sales
-
Karen Biazar

Seller's Agent in 2016
Karen Biazar
North Clybourn Group, Inc.
(773) 645-7900
52 in this area
854 Total Sales
-
Staci Slattery

Seller Co-Listing Agent in 2016
Staci Slattery
North Clybourn Group, Inc.
(773) 645-7907
36 in this area
487 Total Sales
Map
Source: Midwest Real Estate Data (MRED)
MLS Number: MRD09147720
APN: 13-35-217-031-1001
- 3022 W Lyndale St Unit 2
- 2137 N Kedzie Blvd Unit G
- 2121 N Kedzie Ave Unit 3W
- 2330 N Kedzie Blvd
- 3074 W Palmer Blvd
- 3115 W Lyndale St Unit 2
- 3309 W Dickens Ave Unit B
- 2333 N Spaulding Ave
- 3115 W Belden Ave Unit 3
- 2025 N Sawyer Ave
- 2305 N Kimball Ave Unit G
- 3321 W Dickens Ave
- 3042 W Palmer Blvd
- 1617 N Sawyer Ave
- 3425 W Lyndale St
- 2016 N Spaulding Ave Unit 2W
- 3427 W Shakespeare Ave Unit 2B
- 3125 W Fullerton Ave Unit 517
- 3026 W Lyndale St Unit 2
- 2121 N Saint Louis Ave Unit 3S
