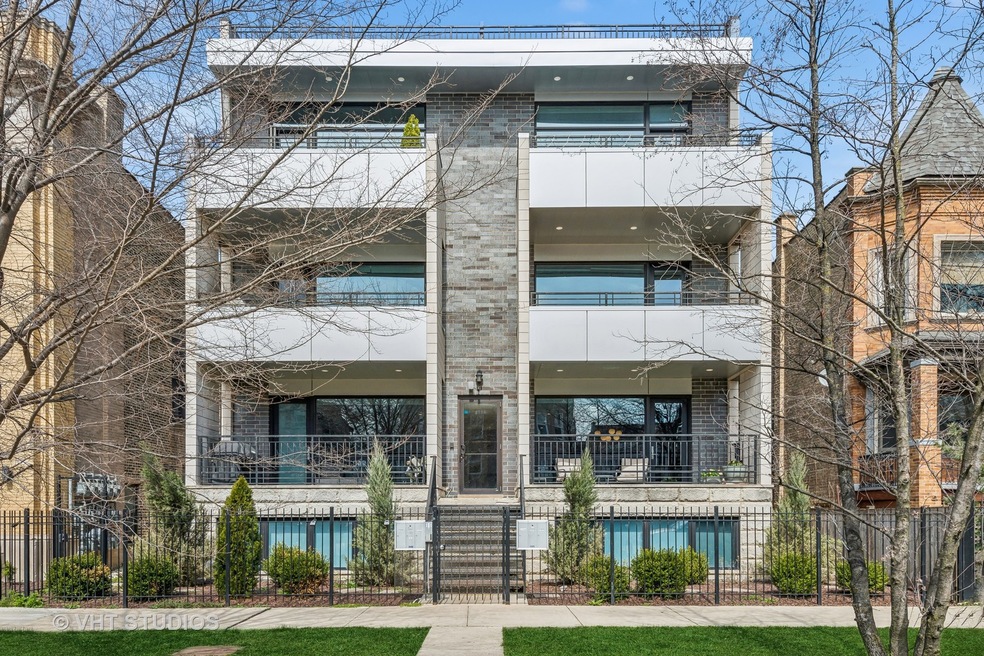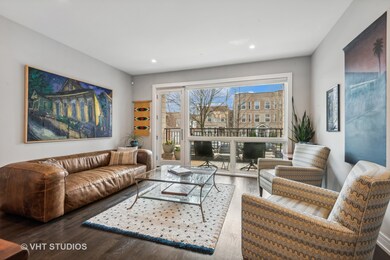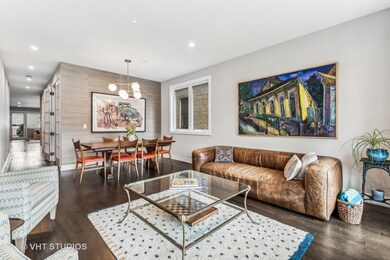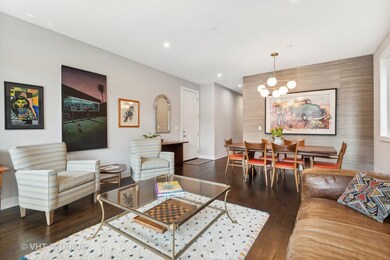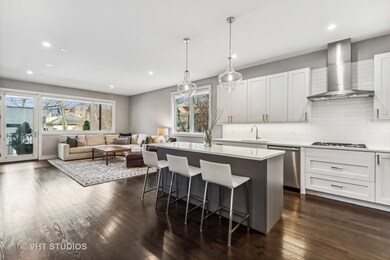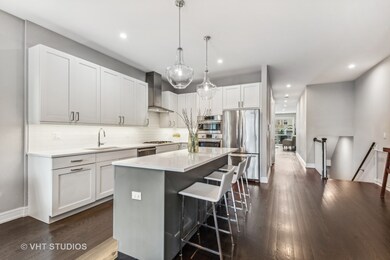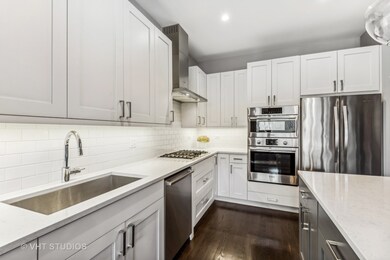
3224 W Palmer St Unit 1E Chicago, IL 60647
Logan Square NeighborhoodHighlights
- Rooftop Deck
- Wood Flooring
- Whirlpool Bathtub
- Open Floorplan
- Main Floor Bedroom
- 4-minute walk to Palmer Square Park
About This Home
As of June 2024Oversized Luxury Logan Square/Palmer Square Condo with 5 Bedrooms and 3 Full Bathrooms. Three Private Outdoor Spaces - front and back Balconies plus a Garage Roof Deck! Incredible Entertaining and/or Family Space. Main Floor features a large Living/Dining space in front, Office/5th Bedroom, Full bath, huge Family Room and Kitchen. Kitchen features Quartz Countertops, Shaker style Cabinets, Massive Island (seats 4+), Backsplash, Undercab Lighting, Cooktop with Hood, Bosch Stainless Steel appliances. Custom Chefs Desk with Pantry cabinet. Family Room features a gas fireplace. Tile entryway at rear entrance. Lower Level features 4 Bedrooms with giant Primary Suite with Rain Shower, Heated Floors and Jet Tub. Tons of in-unit storage space and all closets with custom built-ins. Side-By-Side Washer Dryer. High-end finishes including 8' solid core doors, upgraded tile, custom hardwood stain, upgraded fixtures, surround sound wiring, Hunter Douglass blackout shades throughout lower level, and more. Extra Storage Closet in common area. One Detached, Assigned Garage Parking Space included in price - closest spot to the building. Amazing and walkable Logan Square location with Palmer Square Park steps away, Logan Square and California Blue Line stops, Milwaukee Ave, Armitage Ave and Fullerton Ave dining options close by. Incredible opportunity for a luxury condo with extremely rare size, configuration and abundant outdoor space!
Last Agent to Sell the Property
Baird & Warner License #471003765 Listed on: 04/09/2024

Property Details
Home Type
- Condominium
Est. Annual Taxes
- $11,470
Year Built
- Built in 2016
HOA Fees
- $175 Monthly HOA Fees
Parking
- 1 Car Detached Garage
- Garage Transmitter
- Garage Door Opener
- Driveway
- Parking Included in Price
Home Design
- Rubber Roof
- Concrete Perimeter Foundation
Interior Spaces
- 2,940 Sq Ft Home
- 3-Story Property
- Open Floorplan
- Built-In Features
- Ceiling height of 9 feet or more
- Ventless Fireplace
- Double Pane Windows
- Shades
- Blinds
- Window Screens
- Family Room with Fireplace
- Storage Room
Kitchen
- Range
- Microwave
- Dishwasher
- Stainless Steel Appliances
- Disposal
Flooring
- Wood
- Partially Carpeted
Bedrooms and Bathrooms
- 5 Bedrooms
- 5 Potential Bedrooms
- Main Floor Bedroom
- Walk-In Closet
- Bathroom on Main Level
- 3 Full Bathrooms
- Dual Sinks
- Whirlpool Bathtub
- Separate Shower
Laundry
- Laundry closet
- Dryer
- Washer
Finished Basement
- English Basement
- Basement Fills Entire Space Under The House
- Sump Pump
- Finished Basement Bathroom
- Basement Storage
Home Security
Accessible Home Design
- Doors with lever handles
Outdoor Features
- Balcony
- Rooftop Deck
- Terrace
Schools
- Darwin Elementary School
- Clemente Community Academy Senio High School
Utilities
- Forced Air Heating and Cooling System
- Heating System Uses Natural Gas
- 200+ Amp Service
- Lake Michigan Water
- Cable TV Available
Listing and Financial Details
- Homeowner Tax Exemptions
Community Details
Overview
- Association fees include water, insurance, exterior maintenance, scavenger
- 6 Units
Amenities
- Common Area
- Community Storage Space
Pet Policy
- Dogs and Cats Allowed
Security
- Carbon Monoxide Detectors
Ownership History
Purchase Details
Home Financials for this Owner
Home Financials are based on the most recent Mortgage that was taken out on this home.Purchase Details
Similar Homes in Chicago, IL
Home Values in the Area
Average Home Value in this Area
Purchase History
| Date | Type | Sale Price | Title Company |
|---|---|---|---|
| Warranty Deed | $836,000 | First American Title | |
| Interfamily Deed Transfer | -- | Attorney |
Mortgage History
| Date | Status | Loan Amount | Loan Type |
|---|---|---|---|
| Open | $751,500 | New Conventional | |
| Previous Owner | $183,000 | New Conventional |
Property History
| Date | Event | Price | Change | Sq Ft Price |
|---|---|---|---|---|
| 06/03/2024 06/03/24 | Sold | $835,000 | 0.0% | $284 / Sq Ft |
| 04/15/2024 04/15/24 | Pending | -- | -- | -- |
| 04/09/2024 04/09/24 | For Sale | $835,000 | +28.7% | $284 / Sq Ft |
| 08/22/2016 08/22/16 | Sold | $649,000 | 0.0% | -- |
| 03/18/2016 03/18/16 | Pending | -- | -- | -- |
| 02/24/2016 02/24/16 | For Sale | $649,000 | -- | -- |
Tax History Compared to Growth
Tax History
| Year | Tax Paid | Tax Assessment Tax Assessment Total Assessment is a certain percentage of the fair market value that is determined by local assessors to be the total taxable value of land and additions on the property. | Land | Improvement |
|---|---|---|---|---|
| 2024 | $11,791 | $80,588 | $5,254 | $75,334 |
| 2023 | $11,470 | $59,000 | $4,260 | $54,740 |
| 2022 | $11,470 | $59,000 | $4,260 | $54,740 |
| 2021 | $11,231 | $58,998 | $4,259 | $54,739 |
| 2020 | $11,284 | $53,571 | $2,058 | $51,513 |
| 2019 | $11,437 | $60,150 | $2,058 | $58,092 |
| 2018 | $11,203 | $60,150 | $2,058 | $58,092 |
| 2017 | $13,480 | $62,618 | $1,845 | $60,773 |
Agents Affiliated with this Home
-
J
Seller's Agent in 2024
Jason Witler
Baird Warner
(773) 410-8365
2 in this area
15 Total Sales
-

Buyer's Agent in 2024
Ben Lalez
Compass
(312) 789-4054
79 in this area
1,346 Total Sales
-

Seller's Agent in 2016
Karen Biazar
North Clybourn Group, Inc.
(773) 645-7900
52 in this area
852 Total Sales
-

Seller Co-Listing Agent in 2016
Staci Slattery
North Clybourn Group, Inc.
(773) 645-7907
36 in this area
494 Total Sales
Map
Source: Midwest Real Estate Data (MRED)
MLS Number: 11979696
APN: 13-35-217-031-1001
- 2138 N Sawyer Ave Unit 2
- 3253 W Palmer St Unit 301
- 2121 N Kedzie Ave Unit 3W
- 2053 N Sawyer Ave
- 2065 N Kedzie Ave Unit 112
- 3309 W Dickens Ave Unit B
- 2025 N Sawyer Ave
- 3074 W Palmer Blvd
- 2019 N Sawyer Ave
- 2324 N Sawyer Ave
- 2330 N Kedzie Blvd
- 2333 N Spaulding Ave
- 2305 N Kimball Ave Unit G
- 3425 W Lyndale St
- 2856 W Belden Ave
- 3432 W Palmer St
- 3265 W Armitage Ave
- 2121 N Saint Louis Ave Unit 3S
- 2027 N Sawyer Ave
- 1617 N Sawyer Ave
