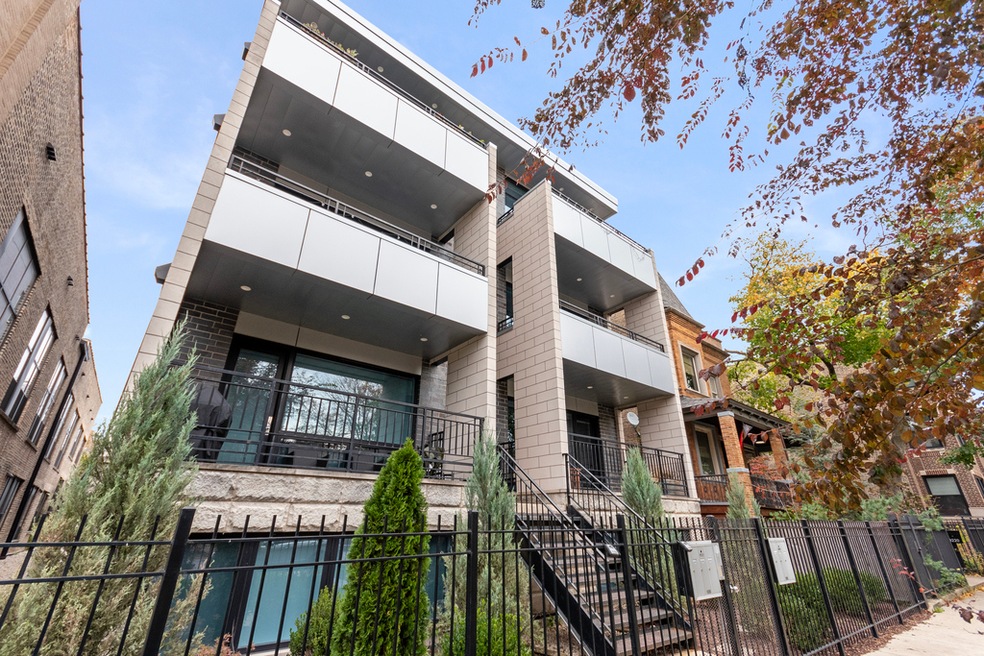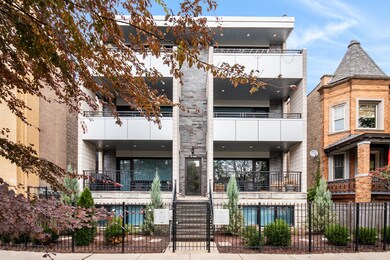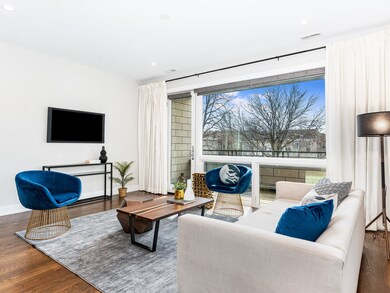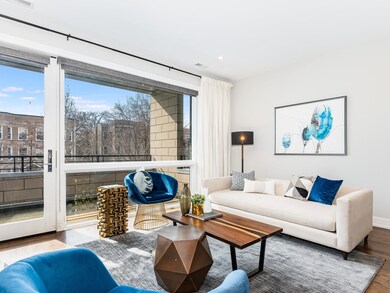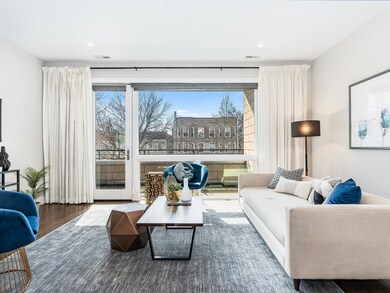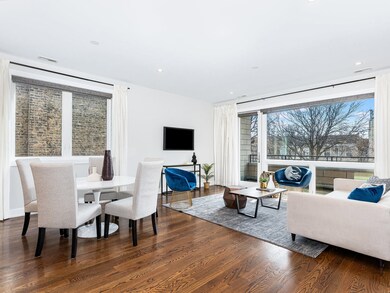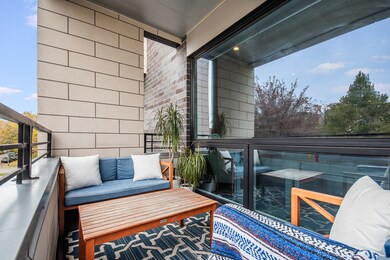
3224 W Palmer St Unit 2E Chicago, IL 60647
Logan Square NeighborhoodEstimated Value: $556,176
Highlights
- Rooftop Deck
- Steam Shower
- Balcony
- Heated Floors
- Stainless Steel Appliances
- 1 Car Detached Garage
About This Home
As of March 2024MULTIPLE OFFERS RECEIVED. HIGHEST AND BEST DEADLINE IS MONDAY, 2/26 AT 6:30 PM CT. Contemporary, turn-key 2bed/2bath condo just steps from Palmer Square! This boutique, newer construction build features an extra-wide layout with 3 (yes, 3!) outdoor spaces. White kitchen with Shaker cabinets, quartz counters, SS appliances and organized pantry offers all the size you need. Room for a large dining table between kitchen & living room. Large windows & natural light fill the front of this home, which opens to a lovely front balcony overlooking Palmer Square. Walnut floors throughout, solid core 8' doors, and Primary bedroom w/ organized walk-in closet and a generously sized en-suite with heated floors, steam shower & linen storage. Another large balcony off the back of the unit great for grilling, and to top it off, a huge, shared garage roof deck with a custom built-in couch - perfect for entertaining! 1 garage parking space & storage closet included. There is truly nothing to do but move in! Walk to The 606, Armitage restaurants, Fullerton conveniences and all that Logan Square has to offer.
Last Agent to Sell the Property
Keller Williams ONEChicago License #475171277 Listed on: 02/22/2024
Last Buyer's Agent
@properties Christie's International Real Estate License #475132877

Property Details
Home Type
- Condominium
Est. Annual Taxes
- $8,255
Year Built
- Built in 2016
Lot Details
- 7,231
HOA Fees
- $120 Monthly HOA Fees
Parking
- 1 Car Detached Garage
- Garage Transmitter
- Garage Door Opener
- Driveway
- Parking Included in Price
Home Design
- Rubber Roof
- Concrete Perimeter Foundation
Interior Spaces
- 1,470 Sq Ft Home
- 3-Story Property
- Ceiling Fan
- Combination Dining and Living Room
- Storage
Kitchen
- Range with Range Hood
- Microwave
- Dishwasher
- Stainless Steel Appliances
Flooring
- Wood
- Heated Floors
Bedrooms and Bathrooms
- 2 Bedrooms
- 2 Potential Bedrooms
- Walk-In Closet
- 2 Full Bathrooms
- Dual Sinks
- Soaking Tub
- Steam Shower
- Separate Shower
Laundry
- Laundry in unit
- Dryer
- Washer
Home Security
Outdoor Features
- Balcony
- Rooftop Deck
Schools
- Darwin Elementary School
Utilities
- Forced Air Heating and Cooling System
- Heating System Uses Natural Gas
- Lake Michigan Water
Community Details
Overview
- Association fees include water, insurance, exterior maintenance, scavenger
- 6 Units
- Self Managed Association
- Property managed by Self-Managed
Amenities
- Common Area
- Community Storage Space
Pet Policy
- Dogs and Cats Allowed
Security
- Storm Screens
Ownership History
Purchase Details
Home Financials for this Owner
Home Financials are based on the most recent Mortgage that was taken out on this home.Purchase Details
Home Financials for this Owner
Home Financials are based on the most recent Mortgage that was taken out on this home.Similar Homes in Chicago, IL
Home Values in the Area
Average Home Value in this Area
Purchase History
| Date | Buyer | Sale Price | Title Company |
|---|---|---|---|
| Detorre Michael I | $540,000 | Elevation Title | |
| Olson Spencer | $493,000 | Proper Title Llc |
Mortgage History
| Date | Status | Borrower | Loan Amount |
|---|---|---|---|
| Open | Detorre Michael I | $459,000 | |
| Previous Owner | Olson Spencer | $369,750 |
Property History
| Date | Event | Price | Change | Sq Ft Price |
|---|---|---|---|---|
| 03/15/2024 03/15/24 | Sold | $540,000 | +2.9% | $367 / Sq Ft |
| 02/26/2024 02/26/24 | Pending | -- | -- | -- |
| 02/22/2024 02/22/24 | For Sale | $525,000 | +6.5% | $357 / Sq Ft |
| 09/08/2020 09/08/20 | Sold | $493,000 | +0.8% | $335 / Sq Ft |
| 07/17/2020 07/17/20 | Pending | -- | -- | -- |
| 07/15/2020 07/15/20 | For Sale | $489,000 | +14.0% | $333 / Sq Ft |
| 06/24/2016 06/24/16 | Sold | $429,000 | 0.0% | -- |
| 02/25/2016 02/25/16 | Pending | -- | -- | -- |
| 02/24/2016 02/24/16 | For Sale | $429,000 | -- | -- |
Tax History Compared to Growth
Tax History
| Year | Tax Paid | Tax Assessment Tax Assessment Total Assessment is a certain percentage of the fair market value that is determined by local assessors to be the total taxable value of land and additions on the property. | Land | Improvement |
|---|---|---|---|---|
| 2024 | $7,768 | $55,225 | $3,600 | $51,625 |
| 2023 | $7,549 | $40,000 | $2,919 | $37,081 |
| 2022 | $7,549 | $40,000 | $2,919 | $37,081 |
| 2021 | $8,070 | $39,999 | $2,919 | $37,080 |
| 2020 | $7,514 | $36,711 | $1,410 | $35,301 |
| 2019 | $7,620 | $41,219 | $1,410 | $39,809 |
| 2018 | $7,464 | $41,219 | $1,410 | $39,809 |
| 2017 | $9,237 | $42,911 | $1,265 | $41,646 |
Agents Affiliated with this Home
-
Elizabeth Jones
E
Seller's Agent in 2024
Elizabeth Jones
Keller Williams ONEChicago
15 in this area
136 Total Sales
-
Andrew Hasdal

Seller Co-Listing Agent in 2024
Andrew Hasdal
Keller Williams ONEChicago
(847) 373-8114
6 in this area
73 Total Sales
-
Amanda McMillan

Buyer's Agent in 2024
Amanda McMillan
@ Properties
(773) 391-5050
31 in this area
410 Total Sales
-
John Huebner

Seller's Agent in 2020
John Huebner
@ Properties
(765) 532-5001
27 in this area
131 Total Sales
-
Katie Kull Utterback

Seller Co-Listing Agent in 2020
Katie Kull Utterback
@ Properties
(765) 532-5001
17 in this area
68 Total Sales
-
Karen Biazar

Seller's Agent in 2016
Karen Biazar
North Clybourn Group, Inc.
(773) 645-7900
53 in this area
827 Total Sales
Map
Source: Midwest Real Estate Data (MRED)
MLS Number: 11924694
APN: 13-35-217-031-1003
- 2900 W Palmer St Unit 2
- 2900 W Palmer St Unit 1
- 2148 N Sawyer Ave Unit 302
- 2138 N Sawyer Ave Unit 2
- 2115 N Sawyer Ave
- 2307 N Spaulding Ave
- 2053 N Sawyer Ave
- 2330 N Kedzie Blvd
- 2305 N Kimball Ave Unit G
- 2038 N Spaulding Ave Unit 5-G
- 2019 N Sawyer Ave
- 2856 W Belden Ave
- 1617 N Sawyer Ave
- 3425 W Lyndale St
- 2414 N Sawyer Ave Unit 2D
- 3425 W Shakespeare Ave Unit 342
- 3125 W Fullerton Ave Unit 214
- 2235 N Saint Louis Ave Unit 1
- 3406 W Medill Ave Unit 1
- 3019 W Lyndale St Unit 2
- 3224 W Palmer St Unit 3W
- 3224 W Palmer St Unit 2W
- 3224 W Palmer St Unit 3E
- 3224 W Palmer St Unit 2E
- 3224 W Palmer St
- 3224 W Palmer St Unit 1E
- 3226 W Palmer St
- 3226 W Palmer St
- 3220 W Palmer St
- 3228 W Palmer St Unit 5
- 3228 W Palmer St Unit 3
- 3228 W Palmer St Unit 3AE
- 3228 W Palmer St Unit 2AE
- 3228 W Palmer St Unit 13
- 3228 W Palmer St Unit 4
- 3228 W Palmer St Unit 1
- 3228 W Palmer St Unit 9
- 3228 W Palmer St Unit 10
- 3228 W Palmer St Unit 6
- 3228 W Palmer St Unit 8
