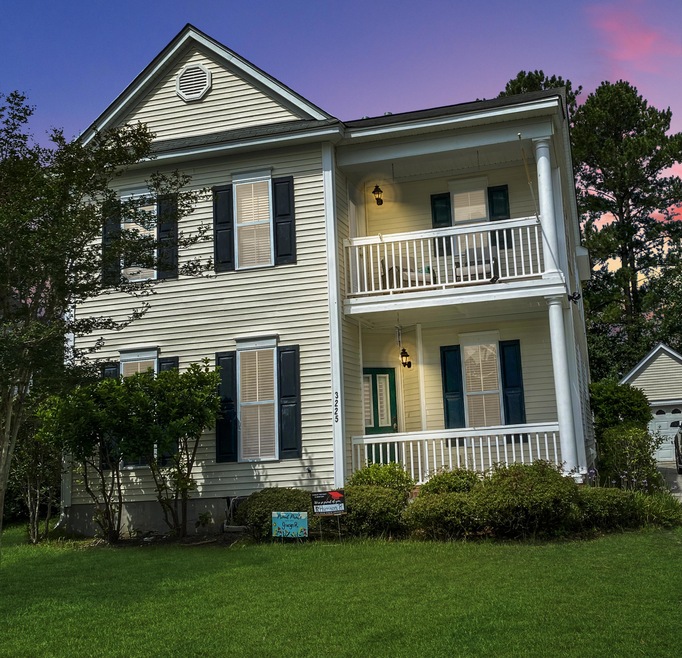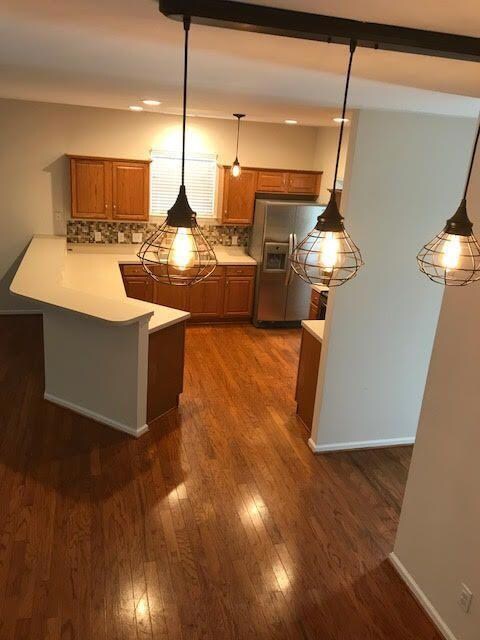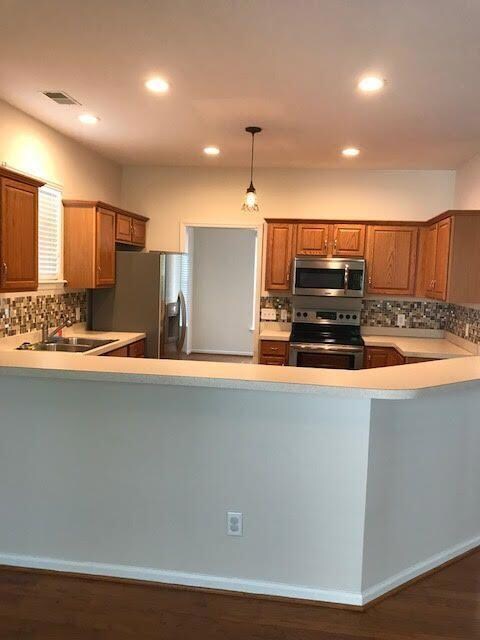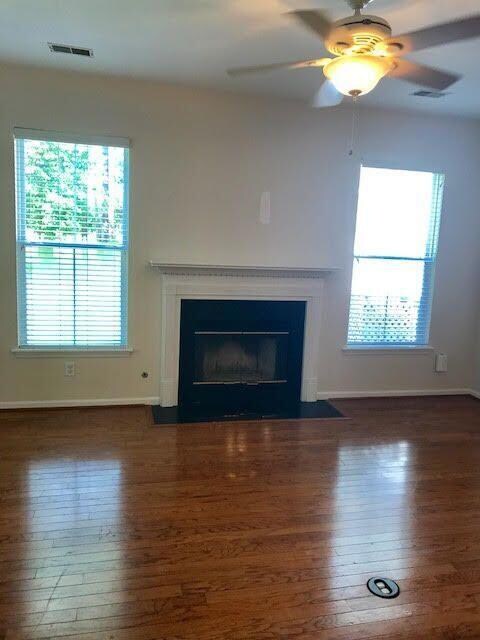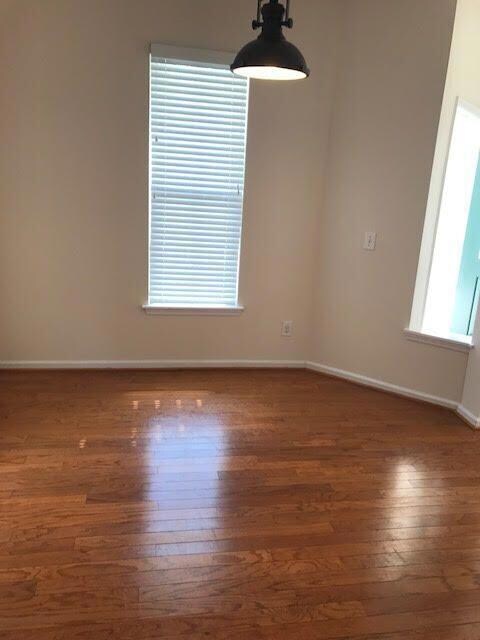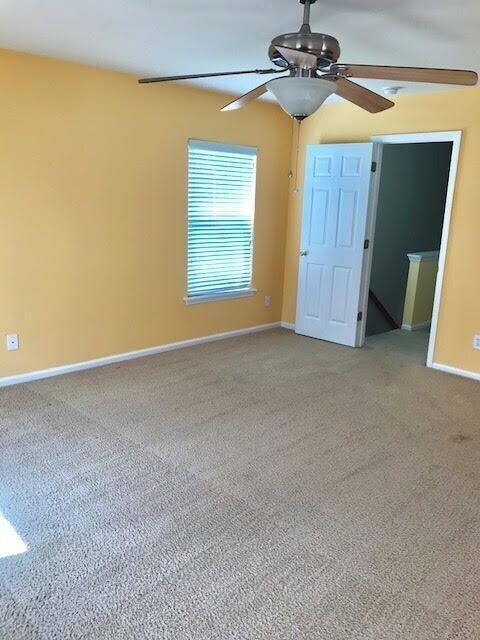
3225 Beaconsfield Rd Mount Pleasant, SC 29466
Park West NeighborhoodEstimated Value: $664,000 - $758,626
Highlights
- Clubhouse
- Wooded Lot
- Wood Flooring
- Charles Pinckney Elementary School Rated A
- Traditional Architecture
- High Ceiling
About This Home
As of September 2021Southern Charmer! This home has the look of a Charleston Single house with the flow of a traditional home ! This quaint neighborhood is tucked into the back of Park West which means no through traffic! Step inside to find wood floors throughout the main areas. There is a separate dining room as you enter (could be used as an office space) and then it opens up to the family room/kitchen making for easy interaction with family/friends while you entertain. The fireplace provides a focal spot and is perfect to use on chilly nights. The kitchen offers loads of bar seating for casual dining, stainless appliances and custom backsplash. Also on the main level is one bedroom across from a full bath- perfect as a MIL suite, home office. cozy TV room or play room. All other bedrooms includingthe master bedroom are upstairs and all have walk-in closets. The laundry room sits conveniently outside the bedrooms in the hallway. The back yard features a screened porch and no backyard neighbors! Also enjoy a large wooden deck in the rear of the yard...perfect for a fire pit and time with friends. Other home features- yard irrigation, tankless water heater and detached one car garage. Owners have access to all Park West neighborhood amenities including 2 pools (one is a zero entry pool), tennis courts, clubhouse, sand volleyball court, and play park. Public schools are within the neighborhood as well as shopping, dining, recreational fields, professional offices, grocery and a gym. Downtown Charleston and the beaches are only 20-25 min away! Welcome home!
Professional pictures coming soon!
A $2500 credit to be issued to buyers at closing for new carpet (with acceptable offer).
All appliances including washer and dryer can convey.
Home Details
Home Type
- Single Family
Est. Annual Taxes
- $1,943
Year Built
- Built in 2003
Lot Details
- 7,405 Sq Ft Lot
- Partially Fenced Property
- Level Lot
- Irrigation
- Wooded Lot
HOA Fees
- $88 Monthly HOA Fees
Parking
- 1 Car Garage
Home Design
- Traditional Architecture
- Charleston Architecture
- Slab Foundation
- Fiberglass Roof
- Vinyl Siding
Interior Spaces
- 2,099 Sq Ft Home
- 2-Story Property
- High Ceiling
- Ceiling Fan
- Window Treatments
- Entrance Foyer
- Family Room with Fireplace
- Formal Dining Room
- Wood Flooring
- Exterior Basement Entry
Kitchen
- Eat-In Kitchen
- Dishwasher
Bedrooms and Bathrooms
- 4 Bedrooms
- Walk-In Closet
- In-Law or Guest Suite
- 3 Full Bathrooms
Laundry
- Laundry Room
- Dryer
- Washer
Outdoor Features
- Balcony
- Screened Patio
- Front Porch
Schools
- Laurel Hill Primary Elementary School
- Cario Middle School
- Wando High School
Utilities
- Cooling Available
- Heat Pump System
- Tankless Water Heater
Community Details
Overview
- Park West Subdivision
Amenities
- Clubhouse
Recreation
- Tennis Courts
- Community Pool
- Park
- Trails
Ownership History
Purchase Details
Home Financials for this Owner
Home Financials are based on the most recent Mortgage that was taken out on this home.Purchase Details
Home Financials for this Owner
Home Financials are based on the most recent Mortgage that was taken out on this home.Purchase Details
Similar Homes in Mount Pleasant, SC
Home Values in the Area
Average Home Value in this Area
Purchase History
| Date | Buyer | Sale Price | Title Company |
|---|---|---|---|
| Shourds Charlotte M | $475,000 | None Listed On Document | |
| Lynde Brandon K | $324,900 | -- | |
| Thompson Roger G | $234,859 | -- |
Mortgage History
| Date | Status | Borrower | Loan Amount |
|---|---|---|---|
| Open | Shourds Charlotte M | $45,000 | |
| Open | Shourds Charlotte M | $451,250 | |
| Previous Owner | Lynde Brandon K | $259,920 |
Property History
| Date | Event | Price | Change | Sq Ft Price |
|---|---|---|---|---|
| 09/14/2021 09/14/21 | Sold | $475,000 | 0.0% | $226 / Sq Ft |
| 08/15/2021 08/15/21 | Pending | -- | -- | -- |
| 08/10/2021 08/10/21 | For Sale | $475,000 | -- | $226 / Sq Ft |
Tax History Compared to Growth
Tax History
| Year | Tax Paid | Tax Assessment Tax Assessment Total Assessment is a certain percentage of the fair market value that is determined by local assessors to be the total taxable value of land and additions on the property. | Land | Improvement |
|---|---|---|---|---|
| 2023 | $1,943 | $19,200 | $0 | $0 |
| 2022 | $1,781 | $19,200 | $0 | $0 |
| 2021 | $4,704 | $20,010 | $0 | $0 |
| 2020 | $4,648 | $20,010 | $0 | $0 |
| 2019 | $4,747 | $19,620 | $0 | $0 |
| 2017 | $4,567 | $13,080 | $0 | $0 |
| 2016 | $1,334 | $13,080 | $0 | $0 |
| 2015 | $1,274 | $11,820 | $0 | $0 |
| 2014 | $3,381 | $0 | $0 | $0 |
| 2011 | -- | $0 | $0 | $0 |
Agents Affiliated with this Home
-
Melodie Smith

Seller's Agent in 2021
Melodie Smith
EXP Realty LLC
(843) 284-1800
12 in this area
118 Total Sales
-
Tayler Nodtvedt
T
Buyer's Agent in 2021
Tayler Nodtvedt
AgentOwned Realty
(843) 261-4362
1 in this area
14 Total Sales
Map
Source: CHS Regional MLS
MLS Number: 21021845
APN: 594-12-00-528
- 1833 Hubbell Dr
- 3447 Claremont St
- 3517 Claremont St
- 3547 Holmgren St
- 1945 Hubbell Dr
- 3805 Adrian Way
- 2064 Promenade Ct
- 2013 Grey Marsh Rd
- 3336 Toomer Kiln Cir
- 3600 Henrietta Hartford Rd
- 1531 Capel St
- 1535 Capel St
- 1776 W Canning Dr
- 3500 Maplewood Ln
- 287 Commonwealth Rd
- 1883 Hall Point Rd
- 1704 Tolbert Way
- 1828 S James Gregarie Rd
- 3447 Toomer Kiln Cir
- 3084 Queensgate Way
- 3225 Beaconsfield Rd
- 3221 Beaconsfield Rd
- 3229 Beaconsfield Rd
- 3217 Beaconsfield Rd
- 3233 Beaconsfield Rd
- 1752 Alan Brooke Dr
- 3213 Beaconsfield Rd
- 3237 Beaconsfield Rd
- 3224 Beaconsfield Rd
- 3228 Beaconsfield Rd
- 1748 Alan Brooke Dr
- 3209 Beaconsfield Rd
- 3241 Beaconsfield Rd
- 3232 Beaconsfield Rd
- 1744 Alan Brooke Dr
- 3205 Beaconsfield Rd
- 3236 Beaconsfield Rd
- 3245 Beaconsfield Rd
- 1745 Alan Brooke Dr
- 3244 Beaconsfield Rd
