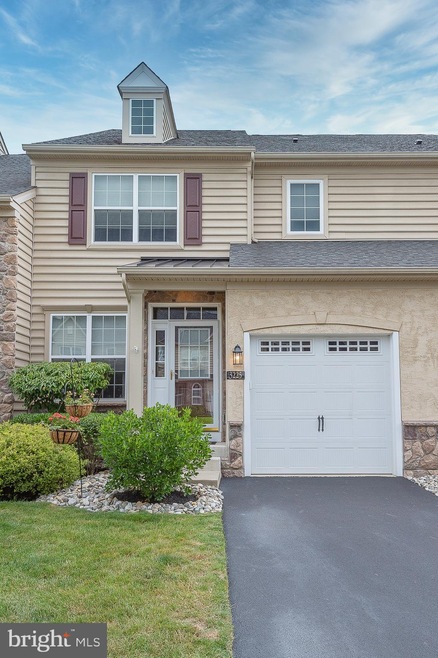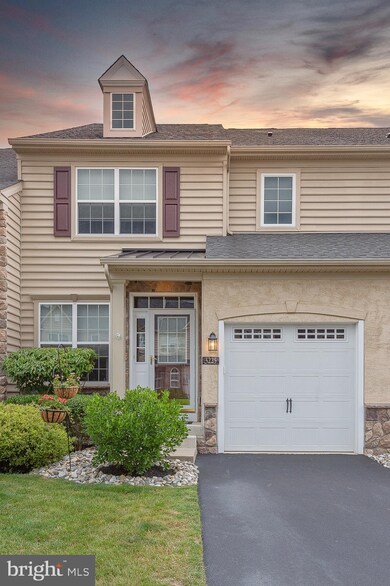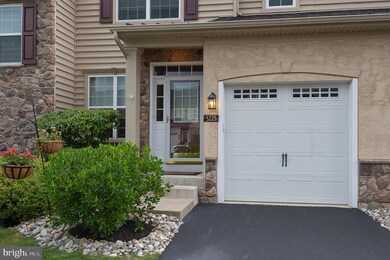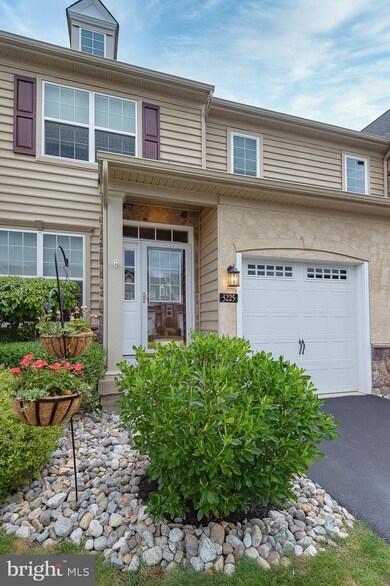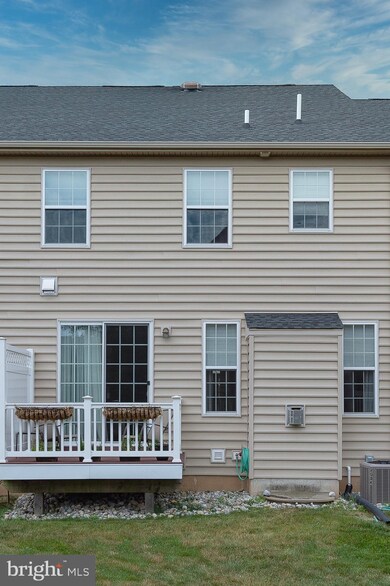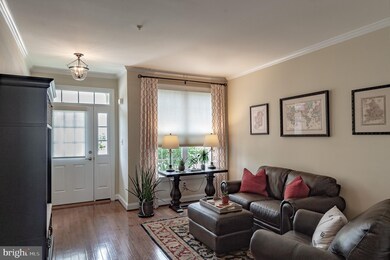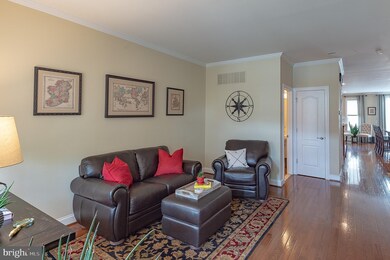
3225 Brookside Dr Furlong, PA 18925
Highlights
- Open Floorplan
- Colonial Architecture
- Wood Flooring
- Bridge Valley Elementary School Rated A
- Clubhouse
- Great Room
About This Home
As of September 2020STUNNING Town Home located in the TH at Heritage Center community of Furlong. This TOTAL TURN KEY property is just what you been patiently waiting for! Come see this before it escapes as this will WOW you as you step inside! Starting with the Living Room entry with hardwood floors, crown molding , and upgraded lighting throughout all levels. The desirable open floor plan is tastefully decorated and painted T/O. Powder Room for your guests. Formal Dining Room with exquisite chandelier lighting. Updated Kitchen with beautiful 42" cabinetry, Granite Counter-tops with glass tile back-splash, all stainless steel appliances, five burner gas stove/oven, center island with deep sink, dishwasher and bar seating. Breakfast area with Slider to the rear deck to enjoy your outdoor grilling or just to sit and relax in the sunshine. Spacious Family Room touched with some ambience and warmth of a gas fireplace. Second level offers a large Master Bedroom with double door entry, tray ceiling with fan lighting, two over-sized walk-in closets and additional linen closet. Master Bathroom with upgraded tile , Soaking tub, Shower with seat and glass door enclosure , separate commode area and double sink vanity. Two additional nicely sized bedrooms with closets and ceiling fans. Hall Full Bathroom with tub/shower combo and upgraded vanity and fixtures. Laundry Room with ceramic tile flooring, including washer, dryer and wall cabinets for your convenience. Lower level that is professionally finished accented with wainscoting, plush carpeting that is a perfect bonus room for a playroom, gym or game room, plus a full bathroom with shower. Storage room with your Gas HVAC, Central Air, and water softener. One car attached garage with inside access. Low HOA fees with community in-ground pool, tennis courts and clubhouse. Central Bucks schools !! Just minutes to Doylestown, New Hope for your all dining and shopping needs. Make these your Keys to your New Home!
Last Agent to Sell the Property
RE/MAX Centre Realtors License #AB068738 Listed on: 07/01/2020

Townhouse Details
Home Type
- Townhome
Est. Annual Taxes
- $5,377
Year Built
- Built in 2013
Lot Details
- Property is in excellent condition
HOA Fees
- $200 Monthly HOA Fees
Parking
- 1 Car Direct Access Garage
- 1 Driveway Space
- Front Facing Garage
- Garage Door Opener
- On-Street Parking
- Parking Lot
Home Design
- Colonial Architecture
- Frame Construction
- Architectural Shingle Roof
- Stone Siding
- Vinyl Siding
Interior Spaces
- Property has 2 Levels
- Open Floorplan
- Crown Molding
- Wainscoting
- Ceiling Fan
- Marble Fireplace
- Fireplace Mantel
- Gas Fireplace
- Great Room
- Family Room Off Kitchen
- Living Room
- Dining Room
- Storage Room
- Finished Basement
- Basement Fills Entire Space Under The House
Kitchen
- Breakfast Room
- Gas Oven or Range
- Self-Cleaning Oven
- Built-In Microwave
- Dishwasher
- Stainless Steel Appliances
- Kitchen Island
- Upgraded Countertops
- Disposal
Flooring
- Wood
- Carpet
- Ceramic Tile
Bedrooms and Bathrooms
- 3 Bedrooms
- En-Suite Primary Bedroom
- En-Suite Bathroom
- Walk-In Closet
- Soaking Tub
- Bathtub with Shower
- Walk-in Shower
Laundry
- Laundry Room
- Laundry on upper level
- Dryer
- Washer
Schools
- Bridge Valley Elementary School
- Holicong Middle School
- Central Bucks High School East
Utilities
- Forced Air Heating and Cooling System
- 200+ Amp Service
- Natural Gas Water Heater
Listing and Financial Details
- Tax Lot 030-086
- Assessor Parcel Number 06-008-030-086
Community Details
Overview
- $500 Capital Contribution Fee
- Association fees include common area maintenance, lawn maintenance, snow removal, trash
- Mid Atlantic Associa HOA
- Built by Heritage
- Th At Heritage Cntr Subdivision
Amenities
- Clubhouse
Recreation
- Tennis Courts
- Community Basketball Court
- Community Pool
Ownership History
Purchase Details
Home Financials for this Owner
Home Financials are based on the most recent Mortgage that was taken out on this home.Purchase Details
Home Financials for this Owner
Home Financials are based on the most recent Mortgage that was taken out on this home.Purchase Details
Home Financials for this Owner
Home Financials are based on the most recent Mortgage that was taken out on this home.Purchase Details
Home Financials for this Owner
Home Financials are based on the most recent Mortgage that was taken out on this home.Similar Homes in Furlong, PA
Home Values in the Area
Average Home Value in this Area
Purchase History
| Date | Type | Sale Price | Title Company |
|---|---|---|---|
| Deed | $570,000 | First Usa Abstract | |
| Deed | $420,000 | Mercer Abstract & Stlmt Svcs | |
| Deed | $399,900 | None Available | |
| Corporate Deed | $392,774 | None Available |
Mortgage History
| Date | Status | Loan Amount | Loan Type |
|---|---|---|---|
| Open | $100,000 | New Conventional | |
| Previous Owner | $407,400 | New Conventional | |
| Previous Owner | $391,991 | FHA | |
| Previous Owner | $373,135 | New Conventional |
Property History
| Date | Event | Price | Change | Sq Ft Price |
|---|---|---|---|---|
| 09/04/2020 09/04/20 | Sold | $420,000 | 0.0% | $162 / Sq Ft |
| 07/05/2020 07/05/20 | Pending | -- | -- | -- |
| 07/01/2020 07/01/20 | For Sale | $420,000 | +5.0% | $162 / Sq Ft |
| 08/23/2018 08/23/18 | Sold | $399,900 | 0.0% | $189 / Sq Ft |
| 07/12/2018 07/12/18 | Pending | -- | -- | -- |
| 07/07/2018 07/07/18 | Price Changed | $399,900 | -1.3% | $189 / Sq Ft |
| 06/27/2018 06/27/18 | Price Changed | $405,000 | -1.2% | $191 / Sq Ft |
| 06/08/2018 06/08/18 | For Sale | $410,000 | -- | $194 / Sq Ft |
Tax History Compared to Growth
Tax History
| Year | Tax Paid | Tax Assessment Tax Assessment Total Assessment is a certain percentage of the fair market value that is determined by local assessors to be the total taxable value of land and additions on the property. | Land | Improvement |
|---|---|---|---|---|
| 2024 | $5,702 | $35,020 | $0 | $35,020 |
| 2023 | $5,508 | $35,020 | $0 | $35,020 |
| 2022 | $5,442 | $35,020 | $0 | $35,020 |
| 2021 | $5,377 | $35,020 | $0 | $35,020 |
| 2020 | $5,377 | $35,020 | $0 | $35,020 |
| 2019 | $5,342 | $35,020 | $0 | $35,020 |
| 2018 | $5,342 | $35,020 | $0 | $35,020 |
| 2017 | $5,299 | $35,020 | $0 | $35,020 |
| 2016 | $5,351 | $35,020 | $0 | $35,020 |
| 2015 | -- | $35,020 | $0 | $35,020 |
| 2014 | -- | $35,020 | $0 | $35,020 |
Agents Affiliated with this Home
-
Laura DiPillo

Seller's Agent in 2020
Laura DiPillo
Re/Max Centre Realtors
(267) 261-6988
5 in this area
91 Total Sales
-
Graceann Tinney

Buyer's Agent in 2020
Graceann Tinney
Compass RE
(267) 373-8244
8 in this area
300 Total Sales
-
Scott Irvin

Seller's Agent in 2018
Scott Irvin
Re/Max Centre Realtors
(215) 918-1920
24 in this area
162 Total Sales
-
P
Buyer's Agent in 2018
PATRICK LOYND
Homestarr Realty
Map
Source: Bright MLS
MLS Number: PABU500448
APN: 06-008-030-086
- 2350 Rosemont Terrace
- 2369 Dorchester St W Unit W
- 2390 Dorchester St W
- 3138 E Brighton St Unit 37
- 76 Turkey Ln
- 3409 Old York Rd
- 2296 S Whittmore St
- 3033 E Brighton St Unit 75
- 3017 E Brighton St Unit 79
- 3040 Dorchester St E Unit 81
- 2294 Staffordshire Rd
- 207 Saddle Dr
- 2187 Sugar Bottom Rd
- 3341 Hertfordshire Rd
- 28 New Rd
- 138 Rogers Rd
- 2146 Sugar Maple Ln
- 2209 Swamp Rd
- 741 Spring Valley Rd
- 2071 Derbyshire Rd
