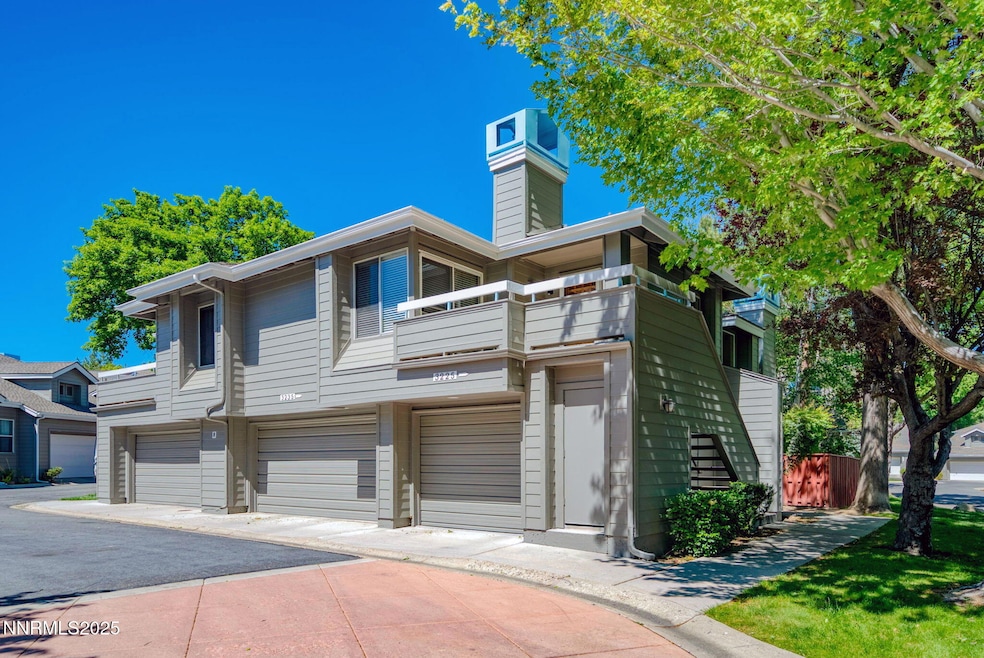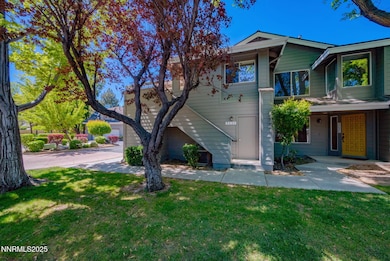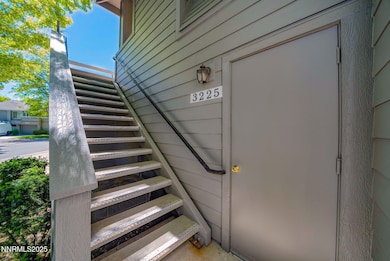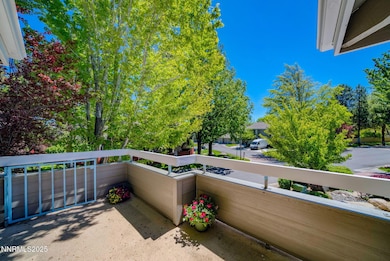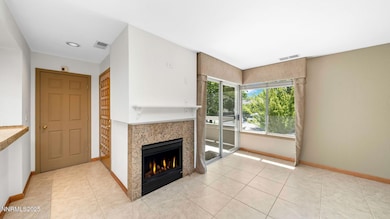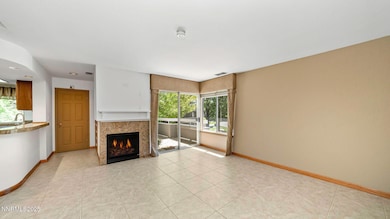
3225 Browns Creek Ct Unit 3 Reno, NV 89509
Mayberry NeighborhoodEstimated payment $3,019/month
Highlights
- Very Popular Property
- Wood Flooring
- 1 Fireplace
- Roy Gomm Elementary School Rated A-
About This Home
Gorgeous Townhouse nestled in the sought after River Run Community of Southwest Reno! This lovely 2 bedroom/2 bathroom home with a one car garage offers comfort and relaxation in this beautifully landscaped community with pool access. Step inside to an inviting open living area with fireplace and high ceilings. Enjoy cooking in a kitchen that features granite countertops, instant hot water and ample cabinetry while seamlessly flowing into the dining area. Find the perfect spot to unwind or entertain on one of the two private balconies. This home offers many features with the additional convenience of nearby trails, dining and shopping. Come view this enchanting place!
Townhouse Details
Home Type
- Townhome
Est. Annual Taxes
- $1,525
Year Built
- Built in 1985
Lot Details
- 44 Sq Ft Lot
HOA Fees
- $553 per month
Parking
- 1 Car Garage
Home Design
- Pitched Roof
Interior Spaces
- 1,047 Sq Ft Home
- 1 Fireplace
Kitchen
- Electric Range
- Microwave
- Dishwasher
- Disposal
Flooring
- Wood
- Ceramic Tile
Bedrooms and Bathrooms
- 2 Bedrooms
- 2 Full Bathrooms
Laundry
- Dryer
- Washer
Schools
- Gomm Elementary School
- Swope Middle School
- Reno High School
Listing and Financial Details
- Assessor Parcel Number 00948103
Map
Home Values in the Area
Average Home Value in this Area
Tax History
| Year | Tax Paid | Tax Assessment Tax Assessment Total Assessment is a certain percentage of the fair market value that is determined by local assessors to be the total taxable value of land and additions on the property. | Land | Improvement |
|---|---|---|---|---|
| 2025 | $1,525 | $71,894 | $37,625 | $34,269 |
| 2024 | $1,525 | $76,834 | $40,985 | $35,849 |
| 2023 | $1,482 | $70,178 | $38,045 | $32,133 |
| 2022 | $1,440 | $56,364 | $28,245 | $28,119 |
| 2021 | $1,399 | $50,240 | $21,735 | $28,505 |
| 2020 | $1,353 | $50,744 | $21,665 | $29,079 |
| 2019 | $1,313 | $49,484 | $20,370 | $29,114 |
| 2018 | $1,275 | $43,368 | $14,595 | $28,773 |
| 2017 | $1,241 | $42,159 | $13,300 | $28,859 |
| 2016 | $1,209 | $40,260 | $11,165 | $29,095 |
| 2015 | $606 | $39,536 | $9,625 | $29,911 |
| 2014 | $1,173 | $37,686 | $8,470 | $29,216 |
| 2013 | -- | $30,964 | $5,145 | $25,819 |
Property History
| Date | Event | Price | Change | Sq Ft Price |
|---|---|---|---|---|
| 05/23/2025 05/23/25 | For Sale | $418,000 | -- | $399 / Sq Ft |
Purchase History
| Date | Type | Sale Price | Title Company |
|---|---|---|---|
| Bargain Sale Deed | $134,000 | -- | |
| Interfamily Deed Transfer | -- | Stewart Title Of Northern Nv | |
| Bargain Sale Deed | $132,000 | First American Title Co | |
| Grant Deed | $106,000 | Stewart Title |
Mortgage History
| Date | Status | Loan Amount | Loan Type |
|---|---|---|---|
| Open | $200,835 | New Conventional | |
| Closed | $209,000 | Unknown | |
| Closed | $120,000 | Credit Line Revolving | |
| Closed | $25,000 | Credit Line Revolving | |
| Closed | $130,575 | Seller Take Back | |
| Previous Owner | $98,214 | No Value Available |
Similar Homes in Reno, NV
Source: Northern Nevada Regional MLS
MLS Number: 250050321
APN: 009-481-03
- 3191 Oakshire Ct Unit 4
- 3348 Current Ct
- 3340 Blackstone Ct
- 5070 Mayberry Dr
- 609 Caughlin Glen
- 4000 Goodsell Ln
- 2745 Mayberry Dr
- 4115 Willowsprings Ct Unit 1
- 3510 W Plumb Ln
- 4530 Stonegate Ln Unit 2
- 585 Shamrock Ln
- 0000 Mccarran
- 1840 Allen St
- 3164 Orrizonte Terrace
- 3430 Thornhill Ct
- 4776 Scenic Hill Cir
- 3390 Thornhill Dr
- 2036 Breen Dr
- 4325 Tuscany Cir
- 2855 Idlewild Dr Unit 124
