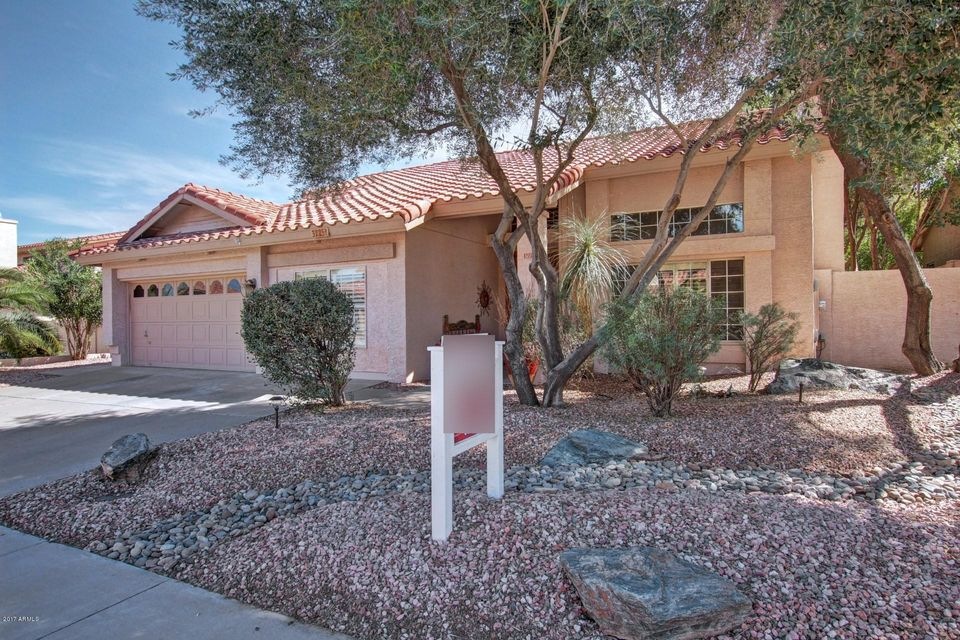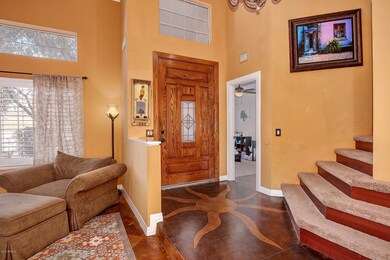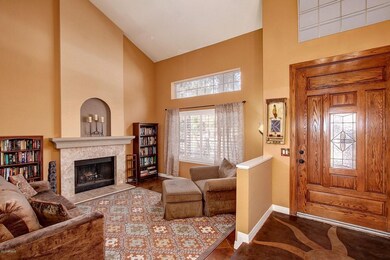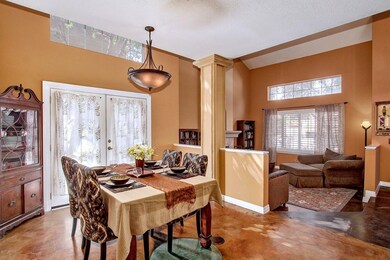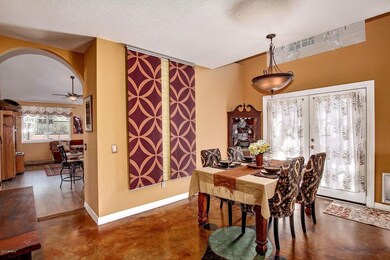
3225 E Rock Wren Rd Phoenix, AZ 85044
Ahwatukee NeighborhoodHighlights
- Transportation Service
- Heated Spa
- Sitting Area In Primary Bedroom
- Kyrene Monte Vista Elementary School Rated A
- RV Gated
- Vaulted Ceiling
About This Home
As of January 2022The old world charm of this home is a welcome change from the monochromatic whites and grays we've been seeing for the past couple of years. Return to a classic, this home has a warm hacienda-style feel that's completely unique, your home won't be like everyone else's! It's the perfect size, just under 3,000 square feet that lives like a single level with a second master bedroom upstairs, perfect for a teenager or those who entertain live-in guests or family. The extended covered patio overlooks the quiet mountain preserve and features gorgeous rough hewn log pillars (no generic stucco here) and a milled barn wood ceiling that creates an ambiance all its own. You'll want to spend lots of time in your backyard, gazing at your views enjoying your sparkling pool and waterfall Inside your kitchen has refinished one-of-a-kind concrete countertops and a European style dining island that's a beautiful focal point. It's the perfect spot to gather with friends while at the same time offering lots of additional storage. The custom pantry doors are a work of art, made with a gorgeous hardwood and finished with iron handles and hinges, they complete the kitchen! There's also a wine closet under the stairs (also can be used for extra storage) and a sink and closet have been added in the downstairs den to create a "1/4" bath. You can use it as another bedroom, a studio or office, it's completely unique to this floor plan! The mix of custom stained concrete floors and engineered hardwood are easy to clean and cool underfoot for our hot summers, while carpeting in the bedrooms keeps you cozy in our cooler months. The master bedroom has a sitting area that can easily be converted to another bedroom, just some drywall a door and closet to add. But it's very nice as a sitting room off your master, creating a nice spot to retreat for some quiet time.Your new home is tucked away on a quiet street, away from any traffic and noise and in the best HOA Ahwatukee has to offer, Mountain Park Ranch. There are three community pools (one is heated in the winter), tennis courts and lots of green space to enjoy. Be sure to check the documents tab for recent updates including brand new water heater, water softener, AC, dishwasher, patio roof and garage door opener and key pad. Add to all of this the highly rated Kyrene and Tempe Union School Districts and you've just found your new home!
Last Agent to Sell the Property
Tukee Homes Realty LLC License #BR553693000 Listed on: 03/09/2017
Co-Listed By
Susan Martinez
Tukee Homes Realty LLC License #SA041817000
Home Details
Home Type
- Single Family
Est. Annual Taxes
- $3,327
Year Built
- Built in 1986
Lot Details
- 8,939 Sq Ft Lot
- Desert faces the front and back of the property
- Wrought Iron Fence
- Front and Back Yard Sprinklers
Parking
- 2 Car Garage
- 3 Open Parking Spaces
- Garage Door Opener
- RV Gated
Home Design
- Santa Barbara Architecture
- Wood Frame Construction
- Tile Roof
- Stucco
Interior Spaces
- 2,875 Sq Ft Home
- 2-Story Property
- Vaulted Ceiling
- Ceiling Fan
- 1 Fireplace
- Solar Screens
Kitchen
- Eat-In Kitchen
- Breakfast Bar
- Built-In Microwave
- Dishwasher
- Kitchen Island
Flooring
- Carpet
- Laminate
- Concrete
Bedrooms and Bathrooms
- 4 Bedrooms
- Sitting Area In Primary Bedroom
- Primary Bedroom on Main
- Walk-In Closet
- Remodeled Bathroom
- Primary Bathroom is a Full Bathroom
- 3 Bathrooms
- Dual Vanity Sinks in Primary Bathroom
- Bathtub With Separate Shower Stall
Laundry
- Laundry in unit
- Dryer
- Washer
Pool
- Heated Spa
- Play Pool
Outdoor Features
- Covered patio or porch
Schools
- Kyrene Monte Vista Elementary School
- Kyrene Altadena Middle School
- Desert Vista High School
Utilities
- Refrigerated Cooling System
- Heating Available
- High Speed Internet
- Cable TV Available
Listing and Financial Details
- Tax Lot 282
- Assessor Parcel Number 301-77-784
Community Details
Overview
- Property has a Home Owners Association
- Mt. Park Ranch Association, Phone Number (480) 704-5000
- Built by Universal Homes
- Highlands At Mountain Park Ranch Unit 3 Subdivision
Amenities
- Transportation Service
Recreation
- Community Playground
- Heated Community Pool
- Community Spa
- Bike Trail
Ownership History
Purchase Details
Home Financials for this Owner
Home Financials are based on the most recent Mortgage that was taken out on this home.Purchase Details
Home Financials for this Owner
Home Financials are based on the most recent Mortgage that was taken out on this home.Purchase Details
Home Financials for this Owner
Home Financials are based on the most recent Mortgage that was taken out on this home.Purchase Details
Home Financials for this Owner
Home Financials are based on the most recent Mortgage that was taken out on this home.Purchase Details
Home Financials for this Owner
Home Financials are based on the most recent Mortgage that was taken out on this home.Purchase Details
Home Financials for this Owner
Home Financials are based on the most recent Mortgage that was taken out on this home.Purchase Details
Home Financials for this Owner
Home Financials are based on the most recent Mortgage that was taken out on this home.Similar Homes in Phoenix, AZ
Home Values in the Area
Average Home Value in this Area
Purchase History
| Date | Type | Sale Price | Title Company |
|---|---|---|---|
| Warranty Deed | $720,000 | First American Title | |
| Warranty Deed | $710,000 | First American Title Ins Co | |
| Warranty Deed | $574,000 | Old Republic Title Agency | |
| Warranty Deed | $472,000 | Lawyers Title Of Arizona Inc | |
| Warranty Deed | $575,000 | Transnation Title Ins Co | |
| Special Warranty Deed | $289,000 | Fidelity National Title | |
| Warranty Deed | $248,900 | Chicago Title Insurance Co |
Mortgage History
| Date | Status | Loan Amount | Loan Type |
|---|---|---|---|
| Open | $576,000 | New Conventional | |
| Previous Owner | $377,600 | New Conventional | |
| Previous Owner | $388,800 | New Conventional | |
| Previous Owner | $384,000 | Unknown | |
| Previous Owner | $50,000 | Credit Line Revolving | |
| Previous Owner | $20,000 | Credit Line Revolving | |
| Previous Owner | $354,250 | New Conventional | |
| Previous Owner | $274,550 | New Conventional | |
| Previous Owner | $224,000 | New Conventional |
Property History
| Date | Event | Price | Change | Sq Ft Price |
|---|---|---|---|---|
| 01/06/2022 01/06/22 | Sold | $720,000 | 0.0% | $250 / Sq Ft |
| 12/08/2021 12/08/21 | Pending | -- | -- | -- |
| 08/31/2021 08/31/21 | For Sale | $719,900 | +1.4% | $250 / Sq Ft |
| 08/20/2021 08/20/21 | Sold | $710,000 | -2.7% | $247 / Sq Ft |
| 07/23/2021 07/23/21 | Pending | -- | -- | -- |
| 07/13/2021 07/13/21 | Price Changed | $730,000 | -2.7% | $254 / Sq Ft |
| 07/09/2021 07/09/21 | Price Changed | $750,000 | -3.2% | $261 / Sq Ft |
| 07/04/2021 07/04/21 | Price Changed | $774,900 | -3.0% | $270 / Sq Ft |
| 06/09/2021 06/09/21 | For Sale | $799,000 | +39.2% | $278 / Sq Ft |
| 11/30/2020 11/30/20 | Sold | $574,000 | -2.7% | $200 / Sq Ft |
| 11/19/2020 11/19/20 | Pending | -- | -- | -- |
| 11/13/2020 11/13/20 | For Sale | $589,900 | +25.0% | $205 / Sq Ft |
| 07/06/2017 07/06/17 | Sold | $472,000 | -2.7% | $164 / Sq Ft |
| 06/12/2017 06/12/17 | For Sale | $484,900 | 0.0% | $169 / Sq Ft |
| 06/11/2017 06/11/17 | Pending | -- | -- | -- |
| 04/18/2017 04/18/17 | Price Changed | $484,900 | -2.0% | $169 / Sq Ft |
| 03/09/2017 03/09/17 | For Sale | $495,000 | -- | $172 / Sq Ft |
Tax History Compared to Growth
Tax History
| Year | Tax Paid | Tax Assessment Tax Assessment Total Assessment is a certain percentage of the fair market value that is determined by local assessors to be the total taxable value of land and additions on the property. | Land | Improvement |
|---|---|---|---|---|
| 2025 | $4,555 | $44,503 | -- | -- |
| 2024 | $3,865 | $42,384 | -- | -- |
| 2023 | $3,865 | $55,720 | $11,140 | $44,580 |
| 2022 | $3,674 | $42,850 | $8,570 | $34,280 |
| 2021 | $3,784 | $40,930 | $8,180 | $32,750 |
| 2020 | $3,682 | $39,310 | $7,860 | $31,450 |
| 2019 | $3,561 | $38,020 | $7,600 | $30,420 |
| 2018 | $3,439 | $33,470 | $6,690 | $26,780 |
| 2017 | $3,282 | $32,770 | $6,550 | $26,220 |
| 2016 | $3,327 | $33,770 | $6,750 | $27,020 |
| 2015 | $2,978 | $32,810 | $6,560 | $26,250 |
Agents Affiliated with this Home
-
D
Seller's Agent in 2022
Derek Dickson
OfferPad Brokerage, LLC
-

Buyer's Agent in 2022
Henry Wang
eXp Realty
(480) 221-3112
11 in this area
268 Total Sales
-

Buyer Co-Listing Agent in 2022
Don Huhta
eXp Realty
(480) 382-7653
4 in this area
76 Total Sales
-

Seller's Agent in 2021
Neven Bajlo
Gentry Real Estate
(602) 714-7000
6 in this area
21 Total Sales
-
N
Buyer's Agent in 2021
Non-MLS Agent
Non-MLS Office
-
K
Seller's Agent in 2020
Kimberly Healy Franzetti
West USA Realty
(602) 402-5330
25 in this area
108 Total Sales
Map
Source: Arizona Regional Multiple Listing Service (ARMLS)
MLS Number: 5572472
APN: 301-77-784
- 3435 E Desert Trumpet Rd
- 14435 S 35th St
- 14605 S 35th Place Unit 2
- 15232 S 36th Place
- 14039 S 33rd Way Unit III
- 15273 S 31st St
- 3236 E Chandler Blvd Unit 2018
- 3236 E Chandler Blvd Unit 2028
- 3236 E Chandler Blvd Unit 2003
- 3236 E Chandler Blvd Unit 1076
- 3236 E Chandler Blvd Unit 1033
- 3166 E Desert Willow Rd
- 15039 S 28th St
- 15235 S 30th St
- 3452 E Granite View Dr
- 15407 S 38th St
- 3102 E Desert Broom Way
- 3173 E Chandler Blvd
- 3514 E Desert Willow Rd
- 3831 E Cathedral Rock Dr
