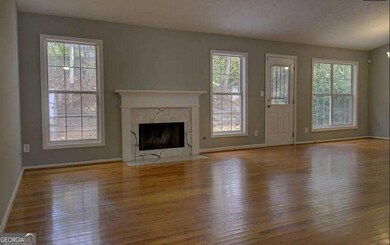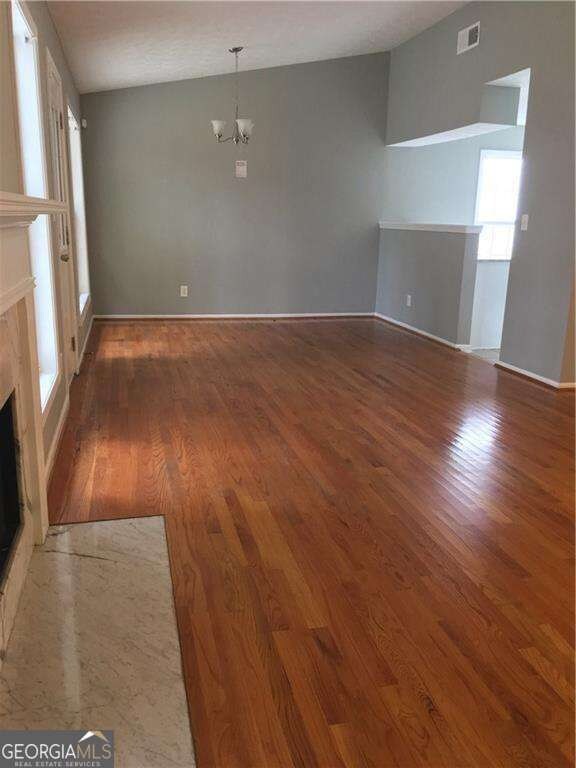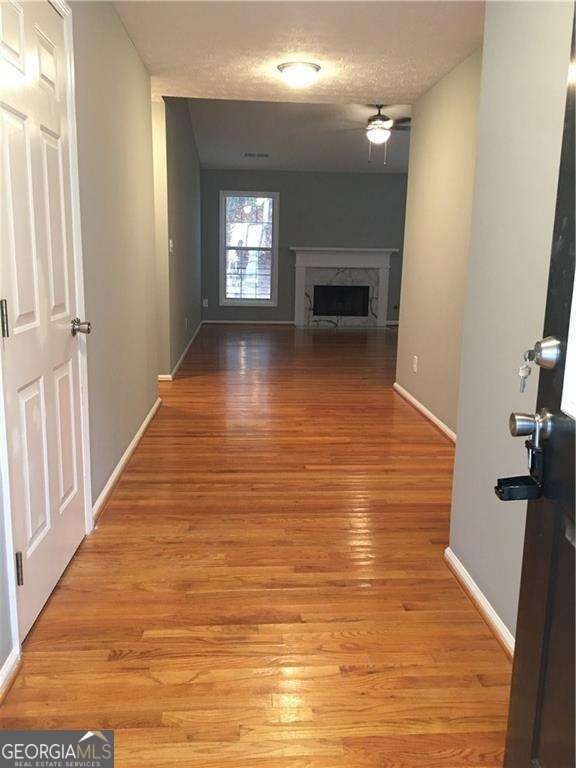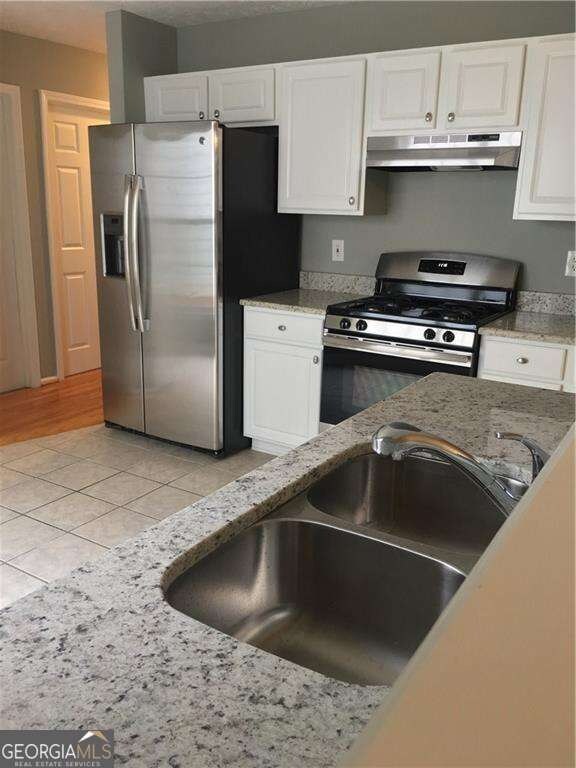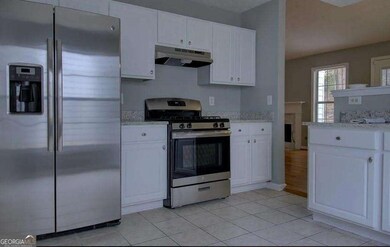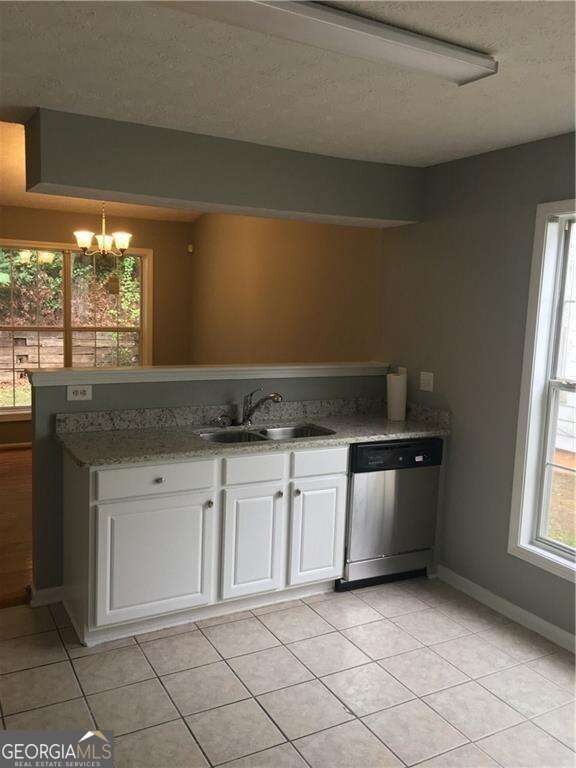3225 Ennfield Ln Duluth, GA 30096
Highlights
- Dining Room Seats More Than Twelve
- Clubhouse
- Wood Flooring
- B.B. Harris Elementary School Rated A
- Ranch Style House
- Solid Surface Countertops
About This Home
Welcome to 3225 Ennfield Lane - a charming 3-bedroom, 2-bathroom ranch-style home nestled in the highly sought-after Ennfield subdivision. This freshly updated residence features a spacious open-concept living area with hardwood floors and a cozy fireplace, perfect for relaxing or entertaining. The kitchen boasts white cabinetry, granite countertops, and stainless steel appliances including a gas range, refrigerator, and dishwasher. The oversized primary suite includes a dual vanity, soaking tub, and separate shower. Enjoy ample natural light throughout, vaulted ceilings, and a two-car garage. Residents of the Ennfield community enjoy access to family-friendly amenities including a swimming pool, tennis courts, playground, and clubhouse. Conveniently located near shopping, dining, and excellent schools - this home is a must-see!
Home Details
Home Type
- Single Family
Est. Annual Taxes
- $2,953
Year Built
- Built in 1997
Lot Details
- 6,098 Sq Ft Lot
- Wood Fence
- Back Yard Fenced
- Level Lot
Home Design
- Ranch Style House
- Composition Roof
- Concrete Siding
Interior Spaces
- Ceiling Fan
- Gas Log Fireplace
- Entrance Foyer
- Family Room
- Dining Room Seats More Than Twelve
Kitchen
- Breakfast Area or Nook
- Breakfast Bar
- Dishwasher
- Solid Surface Countertops
Flooring
- Wood
- Carpet
Bedrooms and Bathrooms
- 3 Main Level Bedrooms
- Split Bedroom Floorplan
- Walk-In Closet
- 2 Full Bathrooms
Laundry
- Laundry Room
- Laundry in Hall
Parking
- 2 Car Garage
- Parking Accessed On Kitchen Level
- Garage Door Opener
Schools
- B B Harris Elementary School
- Duluth Middle School
- Duluth High School
Utilities
- Forced Air Heating and Cooling System
- Underground Utilities
Additional Features
- Patio
- Property is near shops
Listing and Financial Details
- Security Deposit $2,300
- 12-Month Lease Term
- $30 Application Fee
Community Details
Overview
- Property has a Home Owners Association
- Ennfield Subdivision
Amenities
- Clubhouse
Recreation
- Tennis Courts
- Community Playground
- Community Pool
Pet Policy
- Call for details about the types of pets allowed
Map
Source: Georgia MLS
MLS Number: 10557459
APN: 6-292-354
- 3625 Ennfield Ln
- 3392 Danica St
- 3219 Roundfield Cir
- 3218 Sharpton Dr
- 3221 Bromley Rowe
- 3341 Fox St
- 3351 Fox St
- 3485 Parkbrooke Ln
- 3608 Davenport Rd
- 3076 Montheath Pass
- 3543 Benthollow Way
- 3454 Benthollow Ln
- 3216 Montheath Ct
- 3698 Davenport Rd
- 3277 Wyesham Cir
- 3120 Saint Andrews Cir
- 3515 McClure Woods Dr
- 3470 Hardy St
- 3440 Hardy St
- 3277 Crossfield Ln
- 3250 Buford Hwy NE
- 3548 Grovecrest Way
- 3106 Pittard Hill Point
- 3465 Duluth Highway 120
- 3215 Hill St
- 3411 Swallowtail Terrace
- 3550 Pleasant Hill Rd
- 3353 Star Pine Ct
- 3334 Star Pine Ct
- 3209 Ridge Towne Place Unit 204
- 3630 Montrose Pond Walk
- 3604 Pineview Cir NW
- 3475 Pleasant Hill Rd
- 100 Bradford Creek Trail
- 3750 Peachtree Industrial Blvd
- 3995 Ivy Run Cir
- 3655 Peachtree Industrial Blvd
- 3700 Peachtree Industrial Blvd
- 3575 Peachtree Industrial Blvd

