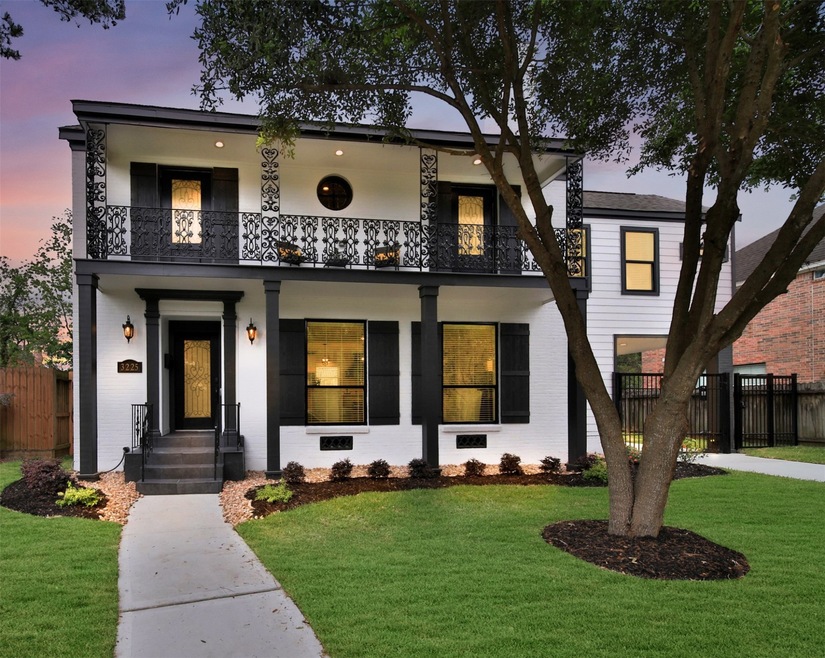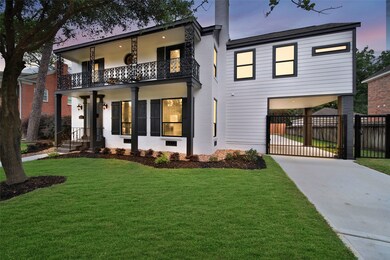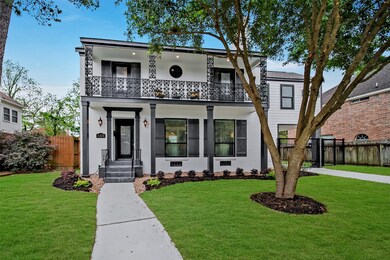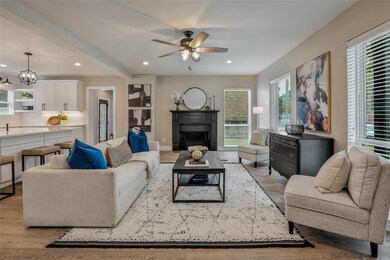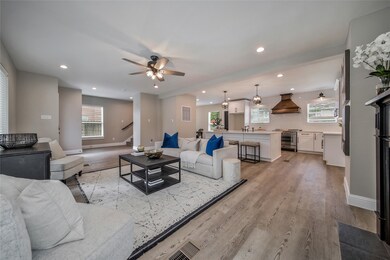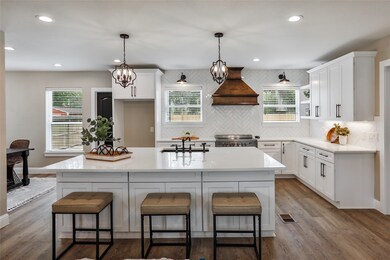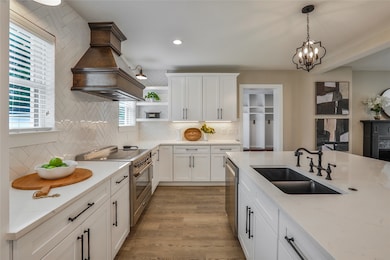
3225 Ewing St Houston, TX 77004
MacGregor NeighborhoodHighlights
- Dual Staircase
- Walk-In Pantry
- Family Room Off Kitchen
- Traditional Architecture
- Balcony
- Double Vanity
About This Home
As of May 2023Located in the heart of North Macgregor Oaks and Riverside Terrace, this spectacular, fully renovated home offers luxury living with an open concept feel. This 5 bedroom, 3.5 bathroom home features a new custom Italian Range, custom hood, double pane windows, luxury vinyl plank flooring, quartz countertops throughout, an amazing 3rd floor bedroom, a mudroom, and a large laundry room on the first floor. The master en-suite features a beautiful walk-in shower, double vanities and a beautiful custom walk-in closet. Relax on the second-floor balcony and take in the elevated views. Feel at home in the spacious, private, fully fenced backyard. This home also features an automatic privacy gate and brand new coded entry access at the front and back door.
All Air conditioning, electrical panels, wiring, plumbing and roofing have been replaced. Located on a quiet dead end street and conveniently located near the Med-Center, Hermann Park, U of H, TSU, Downtown, HEB and much more!
Last Agent to Sell the Property
Alliance Properties License #0802196 Listed on: 03/30/2023
Home Details
Home Type
- Single Family
Est. Annual Taxes
- $7,437
Year Built
- Built in 1941
Lot Details
- 6,600 Sq Ft Lot
- South Facing Home
- Back Yard Fenced
Home Design
- Traditional Architecture
- Brick Exterior Construction
- Block Foundation
- Composition Roof
- Wood Siding
Interior Spaces
- 2,637 Sq Ft Home
- 3-Story Property
- Dual Staircase
- Ceiling Fan
- Wood Burning Fireplace
- Family Room Off Kitchen
- Living Room
- Dining Room
- Utility Room
- Washer and Electric Dryer Hookup
- Attic Fan
- Fire and Smoke Detector
Kitchen
- Walk-In Pantry
- Electric Oven
- Electric Range
- Dishwasher
- Self-Closing Drawers and Cabinet Doors
- Disposal
Flooring
- Carpet
- Tile
- Vinyl Plank
- Vinyl
Bedrooms and Bathrooms
- 5 Bedrooms
- En-Suite Primary Bedroom
- Double Vanity
- Bathtub with Shower
Eco-Friendly Details
- Energy-Efficient HVAC
- Energy-Efficient Insulation
- Energy-Efficient Thermostat
- Ventilation
Outdoor Features
- Balcony
Schools
- Lockhart Elementary School
- Cullen Middle School
- Yates High School
Utilities
- Central Heating and Cooling System
- Programmable Thermostat
Community Details
- North Macgregor Oaks Subdivision
Ownership History
Purchase Details
Home Financials for this Owner
Home Financials are based on the most recent Mortgage that was taken out on this home.Purchase Details
Home Financials for this Owner
Home Financials are based on the most recent Mortgage that was taken out on this home.Purchase Details
Home Financials for this Owner
Home Financials are based on the most recent Mortgage that was taken out on this home.Purchase Details
Purchase Details
Purchase Details
Home Financials for this Owner
Home Financials are based on the most recent Mortgage that was taken out on this home.Purchase Details
Purchase Details
Similar Homes in the area
Home Values in the Area
Average Home Value in this Area
Purchase History
| Date | Type | Sale Price | Title Company |
|---|---|---|---|
| Deed | -- | Capital Title | |
| Warranty Deed | -- | Fidelity National Title | |
| Deed | -- | Fidelity National Title | |
| Interfamily Deed Transfer | -- | None Available | |
| Special Warranty Deed | -- | None Available | |
| Interfamily Deed Transfer | -- | Attorney | |
| Interfamily Deed Transfer | -- | None Available | |
| Quit Claim Deed | -- | None Available |
Mortgage History
| Date | Status | Loan Amount | Loan Type |
|---|---|---|---|
| Open | $549,000 | New Conventional | |
| Previous Owner | $393,700 | Construction | |
| Previous Owner | $9,647 | No Value Available | |
| Previous Owner | $105,000 | New Conventional |
Property History
| Date | Event | Price | Change | Sq Ft Price |
|---|---|---|---|---|
| 05/15/2023 05/15/23 | Sold | -- | -- | -- |
| 04/20/2023 04/20/23 | Pending | -- | -- | -- |
| 04/14/2023 04/14/23 | Price Changed | $639,000 | -1.5% | $242 / Sq Ft |
| 03/30/2023 03/30/23 | For Sale | $649,000 | +85.4% | $246 / Sq Ft |
| 06/03/2022 06/03/22 | Sold | -- | -- | -- |
| 05/21/2022 05/21/22 | Pending | -- | -- | -- |
| 05/12/2022 05/12/22 | For Sale | $350,000 | 0.0% | $150 / Sq Ft |
| 05/10/2022 05/10/22 | Pending | -- | -- | -- |
| 05/08/2022 05/08/22 | For Sale | $350,000 | 0.0% | $150 / Sq Ft |
| 05/04/2022 05/04/22 | Pending | -- | -- | -- |
| 05/04/2022 05/04/22 | For Sale | $350,000 | -- | $150 / Sq Ft |
Tax History Compared to Growth
Tax History
| Year | Tax Paid | Tax Assessment Tax Assessment Total Assessment is a certain percentage of the fair market value that is determined by local assessors to be the total taxable value of land and additions on the property. | Land | Improvement |
|---|---|---|---|---|
| 2024 | $12,395 | $592,410 | $157,500 | $434,910 |
| 2023 | $12,395 | $372,059 | $157,500 | $214,559 |
| 2022 | $7,437 | $320,978 | $157,500 | $163,478 |
| 2021 | $6,826 | $292,882 | $132,300 | $160,582 |
| 2020 | $7,171 | $282,691 | $132,300 | $150,391 |
| 2019 | $5,357 | $202,491 | $94,500 | $107,991 |
| 2018 | $4,244 | $192,560 | $94,500 | $98,060 |
| 2017 | $5,090 | $192,560 | $94,500 | $98,060 |
| 2016 | $4,946 | $192,560 | $94,500 | $98,060 |
| 2015 | $4,037 | $170,083 | $69,300 | $100,783 |
| 2014 | $4,037 | $157,055 | $69,300 | $87,755 |
Agents Affiliated with this Home
-
Jeremiah Morgan
J
Seller's Agent in 2023
Jeremiah Morgan
Alliance Properties
(832) 597-4002
1 in this area
16 Total Sales
-
Lynn Rulong

Buyer's Agent in 2023
Lynn Rulong
Connect Realty.com
(936) 648-8852
1 in this area
84 Total Sales
-
Chris Hotfelt
C
Seller's Agent in 2022
Chris Hotfelt
Jason Mitchell Real Estate LLC
(832) 800-2746
1 in this area
47 Total Sales
-
Geoffrey Chapman
G
Buyer's Agent in 2022
Geoffrey Chapman
Keller Williams Realty The Woodlands
(281) 364-1588
5 in this area
25 Total Sales
Map
Source: Houston Association of REALTORS®
MLS Number: 68929479
APN: 0660750020018
- 3221 N Macgregor Way
- 3202 Binz St
- 3316 Binz St
- 3212 N Macgregor Way Unit C
- 3208 N Macgregor Way Unit C
- 3308 N Macgregor Way
- 3214 Prospect St
- 5806 Bayou Bend Ct
- 3229 Prospect St
- 3224 Southmore Blvd
- 5419 Palmer St
- 3348 Southmore Blvd
- 3210 Oakmont St
- 3217 Parkwood Dr
- 3025 Prospect St
- 3021 Prospect St
- 5502 Lunia Ln
- 3013 Prospect St
- 3327 Palm St
- 3418 Southmore Blvd
