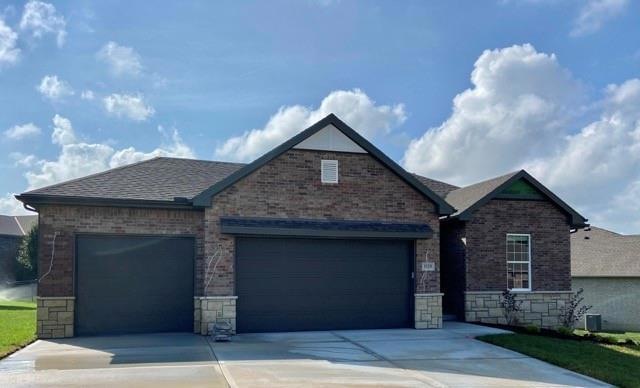
3225 N 109th Place Kansas City, KS 66109
I-435 West KC-KS NeighborhoodHighlights
- Vaulted Ceiling
- Ranch Style House
- Covered patio or porch
- Piper Prairie Elementary School Rated A
- Community Pool
- Thermal Windows
About This Home
As of December 2023The Redbud by Ashlar Homes. This home features 3 bedrooms & 2 Full Baths on the main level, 3 car garage, living room with fireplace and wood mantle, kitchen with island, walk in pantry, and covered patio. LVP flooring in front entry, living room, kitchen, dining, and mud room. Tile flooring in primary master suite and second main level bathrooms. Primary master suite has a bay window, full bath with double vanity, tiled shower with built in seat, walk in closet. Loaded with extras including, granite or quartz counter tops, window blinds in finished areas, soft close drawers and cabinets in kitchen, garage door openers. Basement is stubbed for full bath.
Last Agent to Sell the Property
ReeceNichols - Lees Summit Brokerage Phone: 816-918-6337 License #2000156390 Listed on: 06/16/2023

Home Details
Home Type
- Single Family
Est. Annual Taxes
- $8,353
Year Built
- Built in 2023
Lot Details
- 9,583 Sq Ft Lot
- Paved or Partially Paved Lot
HOA Fees
- $38 Monthly HOA Fees
Parking
- 3 Car Attached Garage
- Front Facing Garage
Home Design
- Ranch Style House
- Traditional Architecture
- Brick Frame
- Composition Roof
Interior Spaces
- 1,405 Sq Ft Home
- Vaulted Ceiling
- Ceiling Fan
- Gas Fireplace
- Thermal Windows
- Living Room with Fireplace
- Combination Kitchen and Dining Room
Kitchen
- Free-Standing Electric Oven
- Dishwasher
- Kitchen Island
- Disposal
Flooring
- Carpet
- Ceramic Tile
- Luxury Vinyl Plank Tile
Bedrooms and Bathrooms
- 3 Bedrooms
- Walk-In Closet
- 2 Full Bathrooms
Laundry
- Laundry Room
- Laundry on main level
Unfinished Basement
- Basement Fills Entire Space Under The House
- Sump Pump
Home Security
- Smart Locks
- Smart Thermostat
- Fire and Smoke Detector
Utilities
- Central Air
- Heating System Uses Natural Gas
Additional Features
- Covered patio or porch
- City Lot
Listing and Financial Details
- Assessor Parcel Number 292670
- $0 special tax assessment
Community Details
Overview
- Whispering Ridge Swanson Farm Subdivision, Redbud Floorplan
Recreation
- Community Pool
Ownership History
Purchase Details
Home Financials for this Owner
Home Financials are based on the most recent Mortgage that was taken out on this home.Similar Homes in Kansas City, KS
Home Values in the Area
Average Home Value in this Area
Purchase History
| Date | Type | Sale Price | Title Company |
|---|---|---|---|
| Warranty Deed | -- | First American Title |
Mortgage History
| Date | Status | Loan Amount | Loan Type |
|---|---|---|---|
| Open | $360,000 | New Conventional |
Property History
| Date | Event | Price | Change | Sq Ft Price |
|---|---|---|---|---|
| 05/23/2025 05/23/25 | For Sale | $459,900 | +2.1% | $327 / Sq Ft |
| 12/04/2023 12/04/23 | Sold | -- | -- | -- |
| 10/19/2023 10/19/23 | Pending | -- | -- | -- |
| 06/16/2023 06/16/23 | For Sale | $450,280 | -- | $320 / Sq Ft |
Tax History Compared to Growth
Tax History
| Year | Tax Paid | Tax Assessment Tax Assessment Total Assessment is a certain percentage of the fair market value that is determined by local assessors to be the total taxable value of land and additions on the property. | Land | Improvement |
|---|---|---|---|---|
| 2024 | $8,353 | $51,782 | $8,497 | $43,285 |
| 2023 | $1,666 | $10,050 | $7,405 | $2,645 |
| 2022 | $637 | $3,650 | $3,650 | $0 |
| 2021 | $532 | $3,118 | $3,118 | $0 |
| 2020 | $529 | $3,112 | $3,112 | $0 |
| 2019 | $519 | $3,049 | $3,049 | $0 |
| 2018 | $536 | $3,076 | $3,076 | $0 |
| 2017 | $493 | $2,861 | $2,861 | $0 |
| 2016 | $533 | $3,062 | $3,062 | $0 |
| 2015 | $543 | $3,062 | $3,062 | $0 |
| 2014 | $443 | $2,454 | $2,454 | $0 |
Agents Affiliated with this Home
-
Greg Miller
G
Seller's Agent in 2025
Greg Miller
RE/MAX Heritage
(913) 345-0700
1 in this area
56 Total Sales
-
Jennifer Messner
J
Seller's Agent in 2023
Jennifer Messner
ReeceNichols - Lees Summit
(816) 304-4434
9 in this area
124 Total Sales
Map
Source: Heartland MLS
MLS Number: 2440782
APN: 292670
- 3316 N 109th Terrace
- 3319 N 109th Terrace
- 3320 N 109th Terrace
- 3323 N 109th Terrace
- 3212 N 110th St
- 3335 N 129th St
- 3327 N 129th St
- 3319 N 129th St
- 3109 N 110th St
- 58 acres Leavenworth Rd
- 10901 Donahoo Rd
- 11224 Cernech Rd
- 2807 N 110th Terrace
- 3708 N 112th St
- 11215 Kimball Ave
- 11419 Webster Ave
- 2919 N 114th Ct
- 3400 N 115th St
- 2600 N 109 St
- 2938 N 114th Ct
