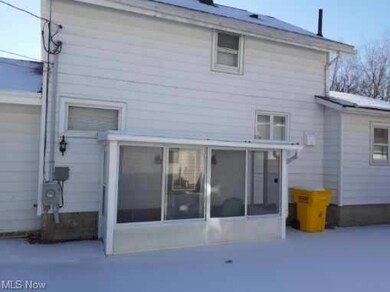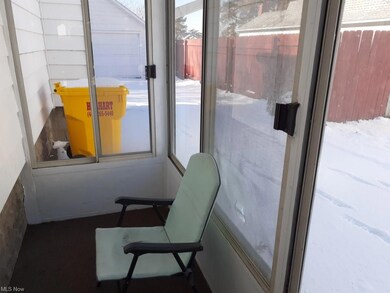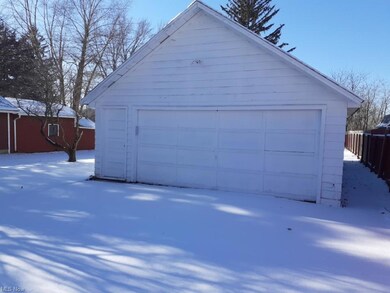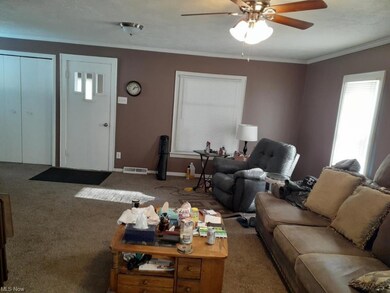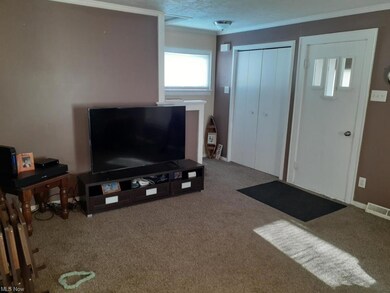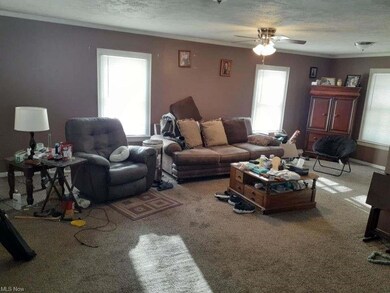
3225 Ridgewood Ave Ashtabula, OH 44004
Highlights
- Medical Services
- Wooded Lot
- 2 Car Detached Garage
- Community Lake
- Traditional Architecture
- Enclosed Patio or Porch
About This Home
As of April 2022Great two-story home in the Buckeye School District. The front door is just inside your enclosed porch complete with storage. Kitchen has granite countertops, newer appliances, that stay and an open concept. The large living room also has space for a dining room area. The room off of the kitchen can be used as a dining room or modified to be a main floor bedroom with a half bath. The upstairs has 2 nice sized rooms and a full bath. The basement has the laundry area and a finished room that could possibly be used as a bedroom. There is also a shower and toilet located here as well. The detached 2-car garage has a new garage door opener and plenty of room for your stuff. The side door leading to the driveway has a small sun room attached that could be used as a breezeway, take care of your plants or a myriad of other options. The large backyard will have you enjoying it all year long.
Last Agent to Sell the Property
Harbor Realty License #2008002155 Listed on: 03/07/2022
Home Details
Home Type
- Single Family
Est. Annual Taxes
- $1,663
Year Built
- Built in 1927
Lot Details
- 0.31 Acre Lot
- Lot Dimensions are 55 x 247
- East Facing Home
- Partially Fenced Property
- Wooded Lot
Home Design
- Traditional Architecture
- Brick Exterior Construction
- Asphalt Roof
Interior Spaces
- 1,350 Sq Ft Home
- 2-Story Property
- Partially Finished Basement
- Basement Fills Entire Space Under The House
- Fire and Smoke Detector
Kitchen
- Range
- Dishwasher
Bedrooms and Bathrooms
- 3 Bedrooms
Laundry
- Dryer
- Washer
Parking
- 2 Car Detached Garage
- Garage Door Opener
Outdoor Features
- Enclosed Patio or Porch
Utilities
- Forced Air Heating and Cooling System
- Heating System Uses Gas
Listing and Financial Details
- Assessor Parcel Number 030300002300
Community Details
Overview
- Suburban Gardens Allotment Community
- Community Lake
Amenities
- Medical Services
- Shops
Ownership History
Purchase Details
Home Financials for this Owner
Home Financials are based on the most recent Mortgage that was taken out on this home.Purchase Details
Home Financials for this Owner
Home Financials are based on the most recent Mortgage that was taken out on this home.Purchase Details
Home Financials for this Owner
Home Financials are based on the most recent Mortgage that was taken out on this home.Purchase Details
Purchase Details
Home Financials for this Owner
Home Financials are based on the most recent Mortgage that was taken out on this home.Similar Homes in Ashtabula, OH
Home Values in the Area
Average Home Value in this Area
Purchase History
| Date | Type | Sale Price | Title Company |
|---|---|---|---|
| Warranty Deed | $125,000 | -- | |
| Warranty Deed | $95,000 | Title Professionals Group Lt | |
| Deed | -- | -- | |
| Special Master Deed | $30,800 | Valley Title | |
| Deed | $73,000 | -- |
Mortgage History
| Date | Status | Loan Amount | Loan Type |
|---|---|---|---|
| Open | $120,777 | FHA | |
| Previous Owner | -- | No Value Available | |
| Previous Owner | $73,420 | New Conventional |
Property History
| Date | Event | Price | Change | Sq Ft Price |
|---|---|---|---|---|
| 04/28/2022 04/28/22 | Sold | $125,000 | 0.0% | $93 / Sq Ft |
| 03/10/2022 03/10/22 | Pending | -- | -- | -- |
| 03/07/2022 03/07/22 | For Sale | $125,000 | +31.6% | $93 / Sq Ft |
| 04/15/2021 04/15/21 | Sold | $95,000 | -18.0% | $70 / Sq Ft |
| 03/21/2021 03/21/21 | Pending | -- | -- | -- |
| 03/18/2021 03/18/21 | For Sale | $115,900 | +61.0% | $86 / Sq Ft |
| 05/02/2016 05/02/16 | Sold | $72,000 | -3.9% | $53 / Sq Ft |
| 03/24/2016 03/24/16 | Pending | -- | -- | -- |
| 03/17/2016 03/17/16 | For Sale | $74,900 | -- | $55 / Sq Ft |
Tax History Compared to Growth
Tax History
| Year | Tax Paid | Tax Assessment Tax Assessment Total Assessment is a certain percentage of the fair market value that is determined by local assessors to be the total taxable value of land and additions on the property. | Land | Improvement |
|---|---|---|---|---|
| 2024 | $3,325 | $37,630 | $5,670 | $31,960 |
| 2023 | $1,693 | $37,630 | $5,670 | $31,960 |
| 2022 | $1,612 | $30,940 | $4,340 | $26,600 |
| 2021 | $1,663 | $30,940 | $4,340 | $26,600 |
| 2020 | $1,663 | $30,940 | $4,340 | $26,600 |
| 2019 | $1,532 | $26,500 | $4,620 | $21,880 |
| 2018 | $1,483 | $26,500 | $4,620 | $21,880 |
| 2017 | $793 | $30,600 | $5,360 | $25,240 |
| 2016 | $1,285 | $23,630 | $4,130 | $19,500 |
| 2015 | $2,525 | $23,840 | $4,340 | $19,500 |
| 2014 | $1,296 | $23,840 | $4,340 | $19,500 |
| 2013 | $1,685 | $26,080 | $3,850 | $22,230 |
Agents Affiliated with this Home
-
Jennifer Bartone

Seller's Agent in 2022
Jennifer Bartone
Harbor Realty
(440) 645-6967
128 in this area
203 Total Sales
-
Jarrod Dixon

Seller Co-Listing Agent in 2022
Jarrod Dixon
Harbor Realty
(440) 645-7467
89 in this area
118 Total Sales
-
Elizabeth Sill

Buyer's Agent in 2022
Elizabeth Sill
RE/MAX
(440) 983-1071
9 in this area
85 Total Sales
-
Rick Furmage

Seller's Agent in 2021
Rick Furmage
Berkshire Hathaway HomeServices Professional Realty
(440) 862-0906
125 in this area
454 Total Sales
-
John Szewczyk

Seller Co-Listing Agent in 2021
John Szewczyk
Berkshire Hathaway HomeServices Professional Realty
(440) 990-0266
19 in this area
80 Total Sales
-
J
Buyer's Agent in 2021
Jeannine Yenyo
Deleted Agent
Map
Source: MLS Now
MLS Number: 4353515
APN: 030300002300
- 3335 N Maple Ln
- 2842 Fairview Dr
- 3038 Eureka Rd
- 3509 Fargo Dr
- 3715 Liberty St
- 3706 Fargo Dr
- 2930 S Ridge Rd E
- 3925 N Ridge Rd E
- 2049 E 39th St
- 2045 E 42nd St
- 0 State Rd
- 1811 E 30th St
- 4234 Caylor Ct
- 3003 Blair Ave
- 3040 Wilson Ave
- 3310 Wilson Ave
- 3320 Wilson Ave
- 3233 Wilson Ave
- 4319 Birchwood Ave
- 1728 E 44th St

