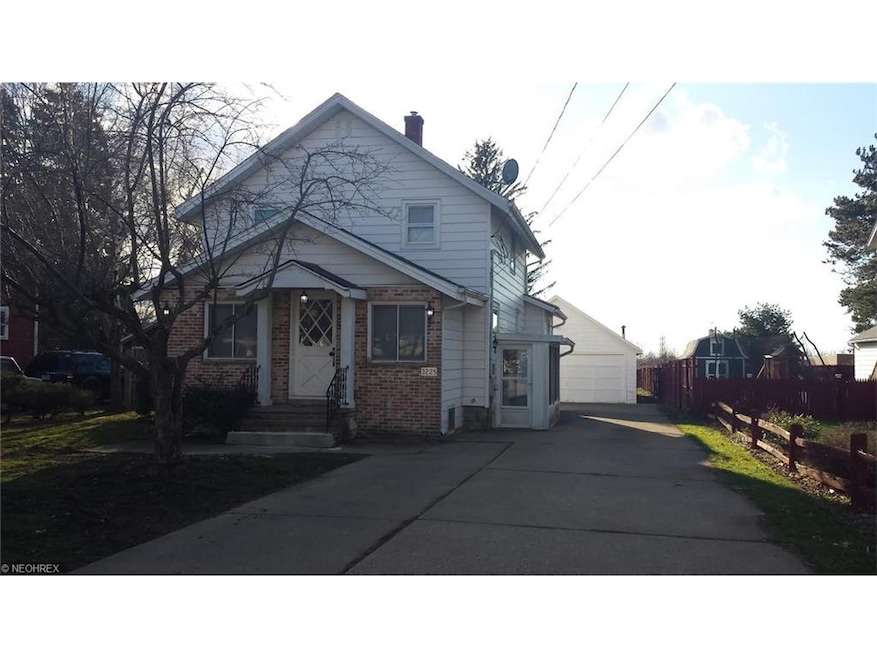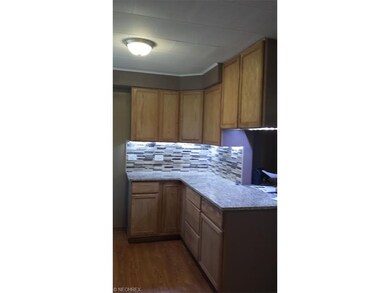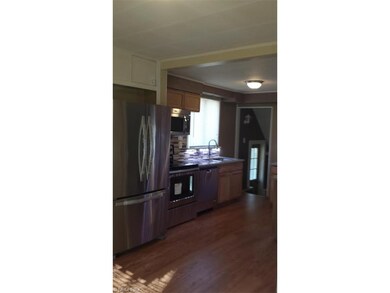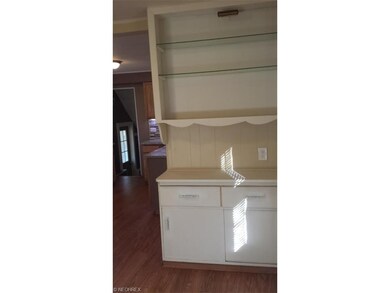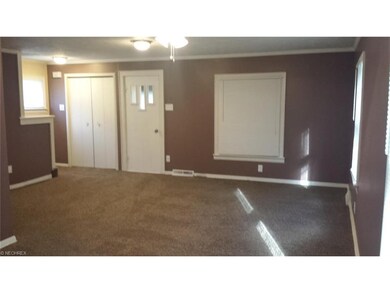
3225 Ridgewood Ave Ashtabula, OH 44004
Ashtabula City NeighborhoodHighlights
- 2 Car Detached Garage
- Forced Air Heating and Cooling System
- Heated Garage
- Bungalow
- East Facing Home
About This Home
As of April 2022Move right into this totally remodeled 1.5 Story Home...New Kitchen with granite countertops, state of the art touch-less motion faucet and soap dispenser, breakfast bar with barstools, all new stainless steel appliances and laminate flooring. Kitchen opens to large living room with new carpeting. Two totally new bathrooms...one upstairs and one on the main floor. Master bedroom has double closets. Basement has kitchen sink and countertop, tons of built-ins, a shower and a bonus room that could be a small third bedroom. Also has enclosed front porch and side porch. Home was insulated in 2014 and has new furnace and central air. Electric and plumbing was updated in 2015. Large 2+ det. garage with wood burner and work area also has new roof...all situated on a large lot with concrete patio on side of garage and partially fenced in back yard.
Last Agent to Sell the Property
HomeSmart Real Estate Momentum LLC License #321831 Listed on: 03/17/2016

Last Buyer's Agent
Jeannine Yenyo
Deleted Agent License #419670

Home Details
Home Type
- Single Family
Year Built
- Built in 1927
Lot Details
- 0.35 Acre Lot
- East Facing Home
Home Design
- Bungalow
- Brick Exterior Construction
- Asphalt Roof
Interior Spaces
- 2-Story Property
Bedrooms and Bathrooms
- 2 Bedrooms
Parking
- 2 Car Detached Garage
- Heated Garage
- Garage Door Opener
Utilities
- Forced Air Heating and Cooling System
- Heat Pump System
- Heating System Uses Gas
Community Details
- Suburban Gardens Allotment Community
Listing and Financial Details
- Assessor Parcel Number 030300002300
Ownership History
Purchase Details
Home Financials for this Owner
Home Financials are based on the most recent Mortgage that was taken out on this home.Purchase Details
Home Financials for this Owner
Home Financials are based on the most recent Mortgage that was taken out on this home.Purchase Details
Home Financials for this Owner
Home Financials are based on the most recent Mortgage that was taken out on this home.Purchase Details
Purchase Details
Home Financials for this Owner
Home Financials are based on the most recent Mortgage that was taken out on this home.Similar Homes in Ashtabula, OH
Home Values in the Area
Average Home Value in this Area
Purchase History
| Date | Type | Sale Price | Title Company |
|---|---|---|---|
| Warranty Deed | $125,000 | -- | |
| Warranty Deed | $95,000 | Title Professionals Group Lt | |
| Deed | -- | -- | |
| Special Master Deed | $30,800 | Valley Title | |
| Deed | $73,000 | -- |
Mortgage History
| Date | Status | Loan Amount | Loan Type |
|---|---|---|---|
| Open | $120,777 | FHA | |
| Previous Owner | -- | No Value Available | |
| Previous Owner | $73,420 | New Conventional |
Property History
| Date | Event | Price | Change | Sq Ft Price |
|---|---|---|---|---|
| 04/28/2022 04/28/22 | Sold | $125,000 | 0.0% | $93 / Sq Ft |
| 03/10/2022 03/10/22 | Pending | -- | -- | -- |
| 03/07/2022 03/07/22 | For Sale | $125,000 | +31.6% | $93 / Sq Ft |
| 04/15/2021 04/15/21 | Sold | $95,000 | -18.0% | $70 / Sq Ft |
| 03/21/2021 03/21/21 | Pending | -- | -- | -- |
| 03/18/2021 03/18/21 | For Sale | $115,900 | +61.0% | $86 / Sq Ft |
| 05/02/2016 05/02/16 | Sold | $72,000 | -3.9% | $53 / Sq Ft |
| 03/24/2016 03/24/16 | Pending | -- | -- | -- |
| 03/17/2016 03/17/16 | For Sale | $74,900 | -- | $55 / Sq Ft |
Tax History Compared to Growth
Tax History
| Year | Tax Paid | Tax Assessment Tax Assessment Total Assessment is a certain percentage of the fair market value that is determined by local assessors to be the total taxable value of land and additions on the property. | Land | Improvement |
|---|---|---|---|---|
| 2024 | $3,325 | $37,630 | $5,670 | $31,960 |
| 2023 | $1,693 | $37,630 | $5,670 | $31,960 |
| 2022 | $1,612 | $30,940 | $4,340 | $26,600 |
| 2021 | $1,663 | $30,940 | $4,340 | $26,600 |
| 2020 | $1,663 | $30,940 | $4,340 | $26,600 |
| 2019 | $1,532 | $26,500 | $4,620 | $21,880 |
| 2018 | $1,483 | $26,500 | $4,620 | $21,880 |
| 2017 | $793 | $30,600 | $5,360 | $25,240 |
| 2016 | $1,285 | $23,630 | $4,130 | $19,500 |
| 2015 | $2,525 | $23,840 | $4,340 | $19,500 |
| 2014 | $1,296 | $23,840 | $4,340 | $19,500 |
| 2013 | $1,685 | $26,080 | $3,850 | $22,230 |
Agents Affiliated with this Home
-
Jennifer Bartone

Seller's Agent in 2022
Jennifer Bartone
Harbor Realty
(440) 645-6967
115 in this area
206 Total Sales
-
Jarrod Dixon

Seller Co-Listing Agent in 2022
Jarrod Dixon
Harbor Realty
(440) 645-7467
83 in this area
124 Total Sales
-
Elizabeth Sill

Buyer's Agent in 2022
Elizabeth Sill
RE/MAX
(440) 983-1071
5 in this area
94 Total Sales
-
Rick Furmage

Seller's Agent in 2021
Rick Furmage
Berkshire Hathaway HomeServices Professional Realty
(440) 862-0906
97 in this area
462 Total Sales
-
John Szewczyk

Seller Co-Listing Agent in 2021
John Szewczyk
Berkshire Hathaway HomeServices Professional Realty
(440) 990-0266
10 in this area
78 Total Sales
-

Buyer's Agent in 2021
Jeannine Yenyo
Deleted Agent
(440) 474-3140
Map
Source: MLS Now
MLS Number: 3790396
APN: 030300002300
- 3335 N Maple Ln
- 3314 S Maple Ln
- 3038 Eureka Rd
- 3509 Fargo Dr
- 2239 Eureka Rd
- 3809 Homewood Ave
- 2049 E 39th St
- 2040 E 40th St
- 3205 State Rd
- 3524 State Rd
- 0 State Rd
- 3050 Latimer Ave
- 1807 E 36th St
- 1729 E 26th St
- 2033 E 45th St
- 3318 Avon Blvd
- 4331 Birchwood Ave
- 1728 E 44th St
- 1733 E 47th St
- 1605 E 46th St
