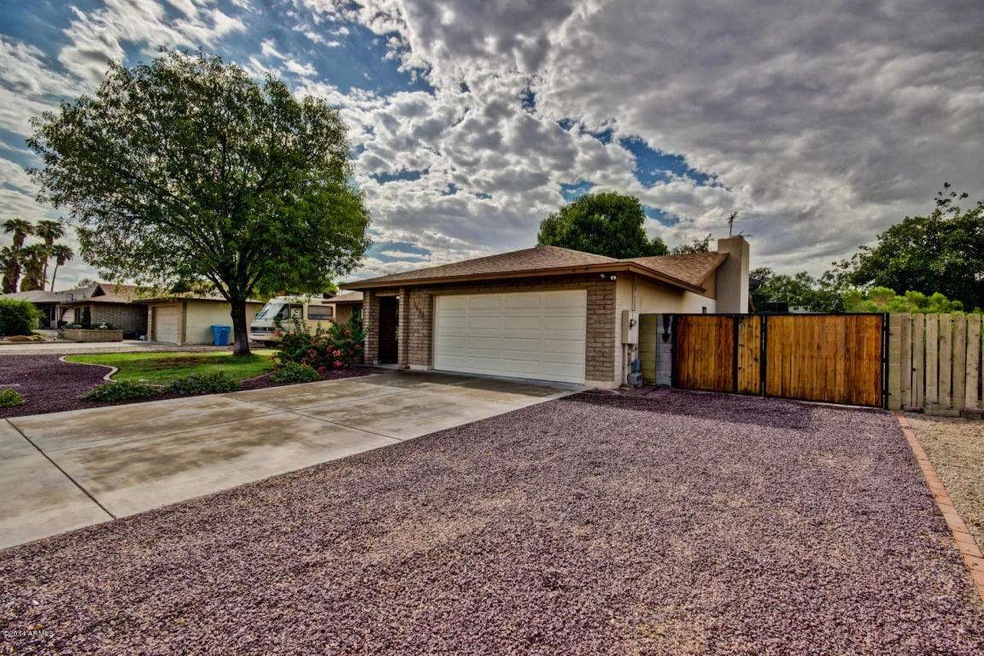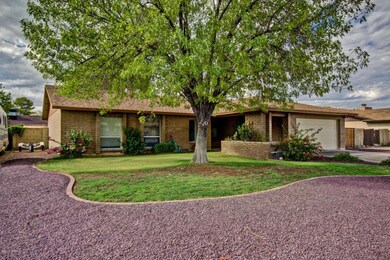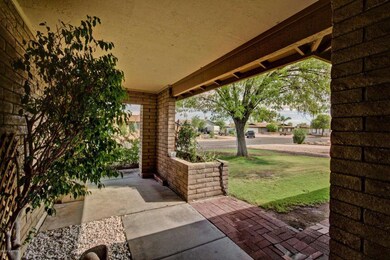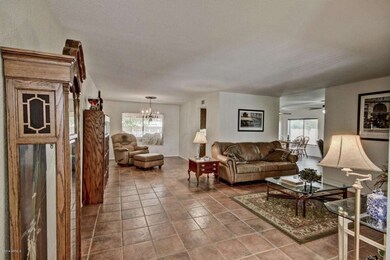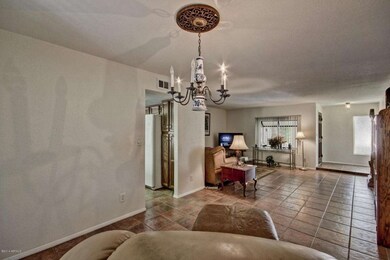
3225 W Kimberly Way Phoenix, AZ 85027
Deer Valley NeighborhoodHighlights
- RV Gated
- 1 Fireplace
- Covered patio or porch
- Park Meadows Elementary School Rated A-
- No HOA
- 2 Car Direct Access Garage
About This Home
As of December 2014This perfect home is calling your name! Light neutral tile and picture windows throughout! Great room has cozy brick fireplace! Kitchen has breakfast bar, plenty of cabinet space and white appliances! Large master suite has plush carpet with ceiling fan and picture window! Full bathroom with double sink vanity and spacious walk in closet! Backyard has covered patio with lush green grass and mature trees!
Last Agent to Sell the Property
Apartment & Home Solutions License #BR008199000 Listed on: 08/19/2014
Last Buyer's Agent
Bobbi MacLeod
HomeSmart License #SA032992000
Home Details
Home Type
- Single Family
Est. Annual Taxes
- $969
Year Built
- Built in 1981
Lot Details
- 8,293 Sq Ft Lot
- Block Wall Fence
- Grass Covered Lot
Parking
- 2 Car Direct Access Garage
- Garage Door Opener
- RV Gated
Home Design
- Composition Roof
Interior Spaces
- 1,837 Sq Ft Home
- 1-Story Property
- Ceiling height of 9 feet or more
- Ceiling Fan
- 1 Fireplace
Kitchen
- Breakfast Bar
- Built-In Microwave
Flooring
- Carpet
- Tile
Bedrooms and Bathrooms
- 3 Bedrooms
- Primary Bathroom is a Full Bathroom
- 2 Bathrooms
- Dual Vanity Sinks in Primary Bathroom
Schools
- Park Meadows Elementary School
- Deer Valley Middle School
- Barry Goldwater High School
Utilities
- Refrigerated Cooling System
- Heating Available
- High Speed Internet
- Cable TV Available
Additional Features
- No Interior Steps
- Covered patio or porch
Community Details
- No Home Owners Association
- Association fees include no fees
- Built by MARKLAND
- Country Ridge Subdivision
Listing and Financial Details
- Tax Lot 135
- Assessor Parcel Number 206-11-139
Ownership History
Purchase Details
Home Financials for this Owner
Home Financials are based on the most recent Mortgage that was taken out on this home.Purchase Details
Purchase Details
Home Financials for this Owner
Home Financials are based on the most recent Mortgage that was taken out on this home.Purchase Details
Home Financials for this Owner
Home Financials are based on the most recent Mortgage that was taken out on this home.Purchase Details
Home Financials for this Owner
Home Financials are based on the most recent Mortgage that was taken out on this home.Purchase Details
Purchase Details
Home Financials for this Owner
Home Financials are based on the most recent Mortgage that was taken out on this home.Purchase Details
Home Financials for this Owner
Home Financials are based on the most recent Mortgage that was taken out on this home.Purchase Details
Home Financials for this Owner
Home Financials are based on the most recent Mortgage that was taken out on this home.Similar Homes in Phoenix, AZ
Home Values in the Area
Average Home Value in this Area
Purchase History
| Date | Type | Sale Price | Title Company |
|---|---|---|---|
| Warranty Deed | $227,000 | Clear Title Agency Of Az Llc | |
| Quit Claim Deed | -- | None Available | |
| Warranty Deed | $203,000 | Driggs Title Agency Inc | |
| Warranty Deed | $160,000 | First American Title Insuran | |
| Special Warranty Deed | $205,000 | Great American Title Agency | |
| Trustee Deed | $192,000 | Great American Title Agency | |
| Interfamily Deed Transfer | -- | Capital Title Agency Inc | |
| Interfamily Deed Transfer | -- | Capital Title Agency Inc | |
| Joint Tenancy Deed | $106,500 | United Title Agency |
Mortgage History
| Date | Status | Loan Amount | Loan Type |
|---|---|---|---|
| Open | $214,200 | New Conventional | |
| Closed | $220,190 | New Conventional | |
| Previous Owner | $162,400 | New Conventional | |
| Previous Owner | $128,000 | New Conventional | |
| Previous Owner | $203,328 | FHA | |
| Previous Owner | $201,832 | New Conventional | |
| Previous Owner | $191,200 | New Conventional | |
| Previous Owner | $127,200 | Unknown | |
| Previous Owner | $95,000 | New Conventional | |
| Closed | $35,850 | No Value Available |
Property History
| Date | Event | Price | Change | Sq Ft Price |
|---|---|---|---|---|
| 12/22/2014 12/22/14 | Sold | $203,000 | -5.5% | $111 / Sq Ft |
| 10/25/2014 10/25/14 | Pending | -- | -- | -- |
| 08/19/2014 08/19/14 | For Sale | $214,900 | +34.3% | $117 / Sq Ft |
| 09/24/2013 09/24/13 | Sold | $160,000 | 0.0% | $87 / Sq Ft |
| 08/03/2013 08/03/13 | For Sale | $160,000 | 0.0% | $87 / Sq Ft |
| 04/29/2013 04/29/13 | For Sale | $160,000 | 0.0% | $87 / Sq Ft |
| 04/29/2013 04/29/13 | Pending | -- | -- | -- |
| 04/26/2013 04/26/13 | Off Market | $160,000 | -- | -- |
| 04/22/2013 04/22/13 | For Sale | $160,000 | -- | $87 / Sq Ft |
Tax History Compared to Growth
Tax History
| Year | Tax Paid | Tax Assessment Tax Assessment Total Assessment is a certain percentage of the fair market value that is determined by local assessors to be the total taxable value of land and additions on the property. | Land | Improvement |
|---|---|---|---|---|
| 2025 | $1,448 | $17,253 | -- | -- |
| 2024 | $1,460 | $16,431 | -- | -- |
| 2023 | $1,460 | $30,120 | $6,020 | $24,100 |
| 2022 | $1,406 | $23,270 | $4,650 | $18,620 |
| 2021 | $1,468 | $21,720 | $4,340 | $17,380 |
| 2020 | $1,441 | $19,720 | $3,940 | $15,780 |
| 2019 | $1,397 | $18,730 | $3,740 | $14,990 |
| 2018 | $1,348 | $17,270 | $3,450 | $13,820 |
| 2017 | $1,302 | $15,670 | $3,130 | $12,540 |
| 2016 | $1,447 | $14,270 | $2,850 | $11,420 |
| 2015 | $1,097 | $13,750 | $2,750 | $11,000 |
Agents Affiliated with this Home
-
G
Seller's Agent in 2014
Glen Delander
Apartment & Home Solutions
(602) 404-3900
-
B
Buyer's Agent in 2014
Bobbi MacLeod
HomeSmart
-

Seller's Agent in 2013
Jose Fragoso
HomeSmart
(602) 509-7243
1 in this area
37 Total Sales
Map
Source: Arizona Regional Multiple Listing Service (ARMLS)
MLS Number: 5160082
APN: 206-11-139
- 18820 N 33rd Ave
- 18814 N 33rd Ave
- 18814 N 33rd Dr Unit 2
- 3227 W Kristal Way
- 3027 W Wescott Dr
- 18427 N 32nd Ln
- 3208 W Wagoner Rd
- 3222 W Wagoner Rd Unit 3
- 3114 W Villa Maria Dr
- 3207 W Michigan Ave
- 18028 N 33rd Ave
- 2946 W Villa Maria Dr
- 3614 W Bluefield Ave
- 3227 W Villa Rita Dr
- 3008 W Michigan Ave
- 2650 W Union Hills Dr Unit 74
- 2650 W Union Hills Dr Unit 85
- 2650 W Union Hills Dr Unit 215
- 2650 W Union Hills Dr Unit OFC
- 2650 W Union Hills Dr Unit 169
