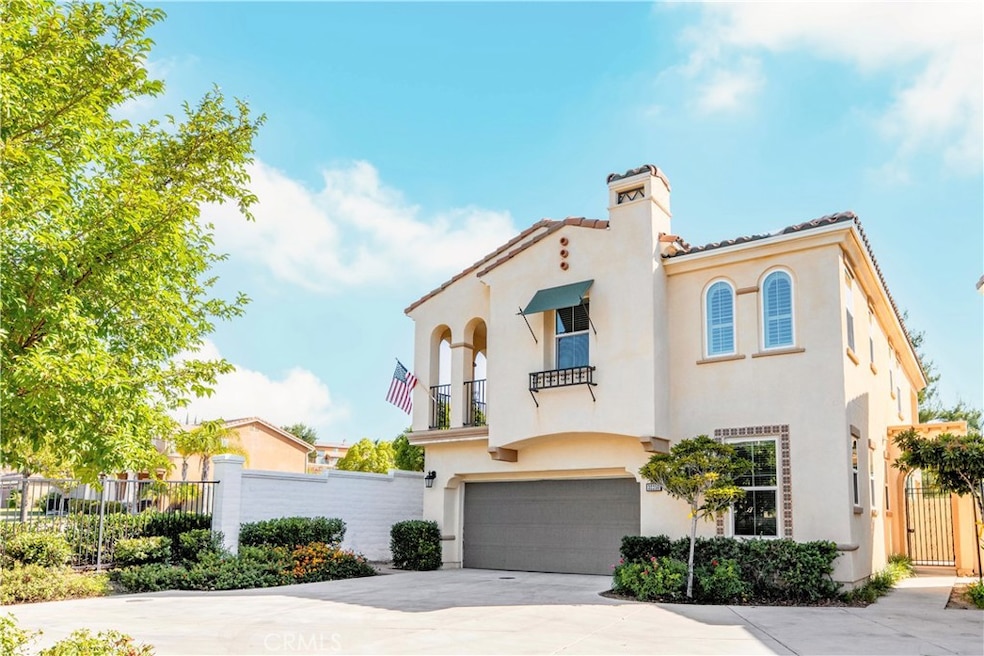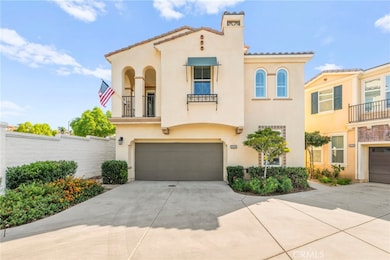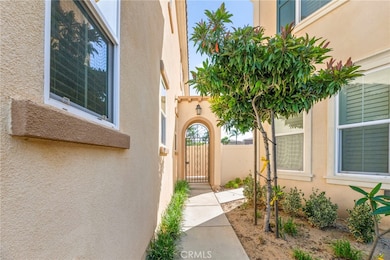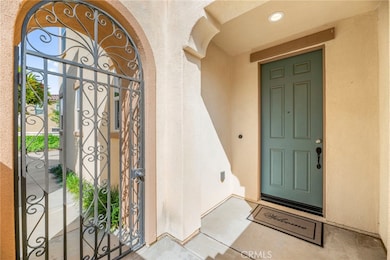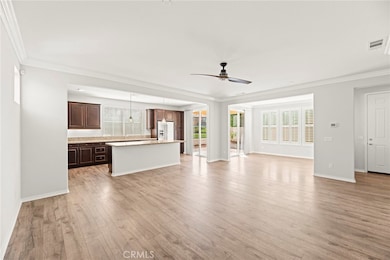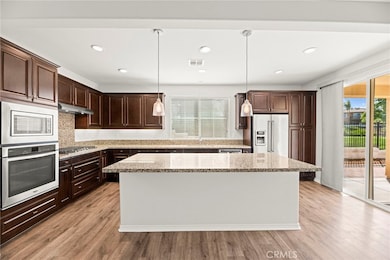
32250 Cask Ln Temecula, CA 92592
Redhawk NeighborhoodEstimated payment $4,720/month
Highlights
- Very Popular Property
- Golf Course View
- Bonus Room
- Helen Hunt Jackson Elementary School Rated A-
- Main Floor Bedroom
- Granite Countertops
About This Home
Move-in ready home in prime South Temecula location! Welcome to this fabulous two-story detached home, ideally situated at the end of a cul-de-sac in the Renaissance at Redhawk community. Ideal for commuters with easy freeway access, this home is also just up the street from the award-winning Great Oak High School! From the moment you step inside, you’ll be captivated by the bright and open floor plan featuring a spacious great room, an intimate dining area, a stunning granite kitchen with stainless steel appliances and abundant cabinetry, and a coveted downstairs bedroom and full bath. Upgraded vinyl plank flooring, new paint, crown molding, shutters, and a layout that includes a versatile upstairs loft with a balcony, two spacious secondary bedrooms, and a full bath with dual sinks. The expansive primary suite offers a spa-like bath, an oversized walk-in closet, and a private balcony with a golf course view. Enjoy the low-maintenance backyard (freshly seeded grass), and room for up to 4-car parking - a standout feature in this community! The community has a pool, spa, and recreation area. It is a short distance from Great Oak High School, Pechanga, Old Town Temecula, shopping, dining, and golf. This home checks every box.
Listing Agent
Better Homes and Gardens Real Estate Registry Brokerage Phone: 951-970-4441 License #00893047 Listed on: 06/19/2025

Open House Schedule
-
Saturday, June 21, 202511:00 am to 3:00 pm6/21/2025 11:00:00 AM +00:006/21/2025 3:00:00 PM +00:00Add to Calendar
-
Sunday, June 22, 202511:00 am to 3:00 pm6/22/2025 11:00:00 AM +00:006/22/2025 3:00:00 PM +00:00Add to Calendar
Property Details
Home Type
- Condominium
Est. Annual Taxes
- $6,733
Year Built
- Built in 2016
Lot Details
- No Common Walls
- Density is up to 1 Unit/Acre
HOA Fees
Parking
- 2 Car Attached Garage
Home Design
- Planned Development
- Interior Block Wall
Interior Spaces
- 2,486 Sq Ft Home
- 2-Story Property
- Family Room
- Den
- Bonus Room
- Golf Course Views
- Laundry Room
Kitchen
- Gas Oven
- Gas Cooktop
- Dishwasher
- Granite Countertops
- Disposal
Bedrooms and Bathrooms
- 4 Bedrooms | 1 Main Level Bedroom
- 3 Full Bathrooms
Schools
- Helen Hunt Jackson Elementary School
- Erle Stanley Gardner Middle School
- Great Oak High School
Additional Features
- Balcony
- Central Heating and Cooling System
Listing and Financial Details
- Tax Lot 1-P
- Tax Tract Number 36571
- Assessor Parcel Number 962601030
- $1,211 per year additional tax assessments
Community Details
Overview
- 74 Units
- Renaissance Association, Phone Number (951) 412-1662
- Redhawk Association
- Alliance Association Management HOA
Amenities
- Recreation Room
Recreation
- Community Pool
- Community Spa
Map
Home Values in the Area
Average Home Value in this Area
Tax History
| Year | Tax Paid | Tax Assessment Tax Assessment Total Assessment is a certain percentage of the fair market value that is determined by local assessors to be the total taxable value of land and additions on the property. | Land | Improvement |
|---|---|---|---|---|
| 2023 | $6,733 | $525,376 | $187,634 | $337,742 |
| 2022 | $6,522 | $515,075 | $183,955 | $331,120 |
| 2021 | $6,385 | $504,977 | $180,349 | $324,628 |
| 2020 | $6,307 | $499,800 | $178,500 | $321,300 |
| 2019 | $5,699 | $464,100 | $92,820 | $371,280 |
| 2018 | $5,795 | $480,420 | $96,084 | $384,336 |
| 2017 | $5,430 | $471,000 | $94,200 | $376,800 |
Property History
| Date | Event | Price | Change | Sq Ft Price |
|---|---|---|---|---|
| 06/19/2025 06/19/25 | For Sale | $739,900 | +51.0% | $298 / Sq Ft |
| 05/30/2019 05/30/19 | Sold | $490,000 | -2.0% | $197 / Sq Ft |
| 05/14/2019 05/14/19 | Pending | -- | -- | -- |
| 05/02/2019 05/02/19 | Price Changed | $499,900 | -4.8% | $201 / Sq Ft |
| 04/05/2019 04/05/19 | For Sale | $525,000 | +15.4% | $211 / Sq Ft |
| 01/24/2018 01/24/18 | Sold | $455,000 | -4.2% | $183 / Sq Ft |
| 12/04/2017 12/04/17 | Pending | -- | -- | -- |
| 10/17/2017 10/17/17 | Price Changed | $475,000 | -1.9% | $191 / Sq Ft |
| 09/10/2017 09/10/17 | Price Changed | $484,000 | -2.8% | $195 / Sq Ft |
| 08/31/2017 08/31/17 | For Sale | $498,000 | -- | $200 / Sq Ft |
Purchase History
| Date | Type | Sale Price | Title Company |
|---|---|---|---|
| Grant Deed | $490,000 | First American Title Company | |
| Grant Deed | $455,000 | Lawyers Title Company | |
| Grant Deed | $471,000 | First American Title Company |
Mortgage History
| Date | Status | Loan Amount | Loan Type |
|---|---|---|---|
| Previous Owner | $205,000 | New Conventional | |
| Previous Owner | $376,650 | New Conventional |
About the Listing Agent

EXPERIENCED - GREAT NEGOTIATOR - KNOWLEDGEABLE - MARKETING EXPERT - HARD WORKER
Kathy brings a wealth of knowledge and expertise about buying and selling real estate to every transaction. With more than 30 years in real estate, you will have someone you trust to give you the right information needed for you to find your next home or sell your current home and negotiate what's best for you.
She is someone who knows the area inside and out! She can work with you to find the right
Kathy's Other Listings
Source: California Regional Multiple Listing Service (CRMLS)
MLS Number: SW25133789
APN: 962-601-030
- 32390 Magee Ln
- 46186 Via la Tranquila
- 32489 Francisco Place
- 46397 Kohinoor Way
- 46332 Kohinoor Way
- 46140 Grace Ct
- 46422 Kohinoor Way
- 46121 Sharon St
- 45976 Camino Rubi
- 45936 Camino Rubi
- 46525 Peach Tree St
- 45861 Camino Rubi
- 32475 Corte Barela
- 33077 Monte Dr
- 45878 Corte Orizaba
- 33099 Puffin St
- 45706 Camino Rubi
- 32647 Dorset Ct
- 45924 Via la Colorada
- 32159 Fireside Dr
