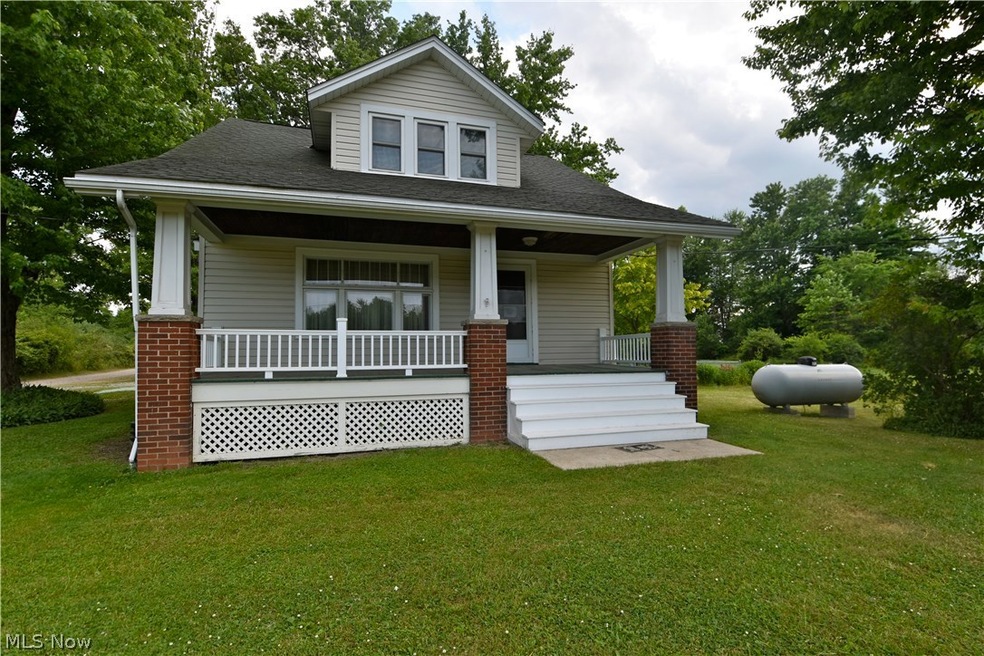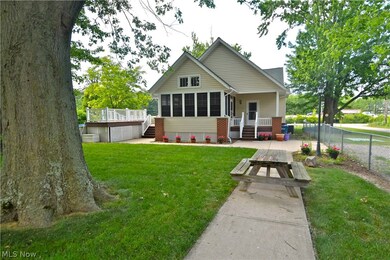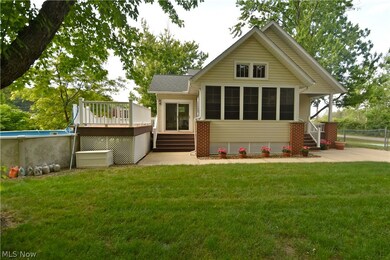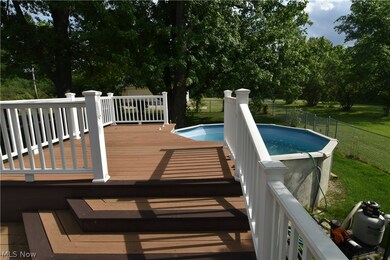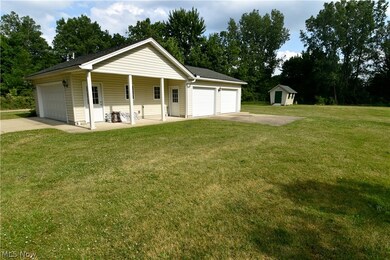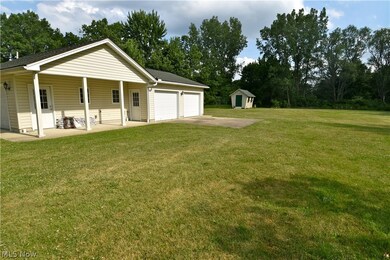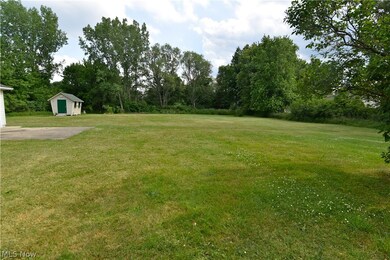
Estimated Value: $372,000 - $514,000
Highlights
- 1.52 Acre Lot
- Cape Cod Architecture
- 4 Car Detached Garage
- Avon East Elementary School Rated A-
- No HOA
- Porch
About This Home
As of August 2016Wonderful Avon Historic Landmark home! Charm and character of a 1920s master bungalow with many recent updates you will want to see. Large family room addition with fireplace. Kitchen redone with breakfast room extension. Breakfast room has built-in benches with storage. Loads of kitchen cabinet space and all appliances included. Gorgeous enclosed 3-season porch in back with vaulted pine ceiling, mahogany flooring. Family room, kitchen remodel, and back porch are approximately 10 years old. Huge 4-car garage with hot-and-cold water sink about 13 years old. Front of the house has the charm of hardwood flooring, natural woodwork, dining room leaded-glass built-ins. First-floor bedroom and full bath. Second floor has 3 rooms plus a full bath: large room with two sizable closets at the top of the stairway and two bedrooms. Roof approximately 15 years old. More storage space and parking space than you can imagine! Vinyl siding, central air-conditioning, almost all windows replaced, updated electrical panel. Beautiful 1.5-acre lot with fenced-in area adjacent to the house. A unique property not to be missed!
Last Agent to Sell the Property
Berkshire Hathaway HomeServices Lucien Realty License #429014 Listed on: 06/15/2016

Home Details
Home Type
- Single Family
Est. Annual Taxes
- $4,052
Year Built
- Built in 1920
Lot Details
- 1.52 Acre Lot
- Lot Dimensions are 181x356
- North Facing Home
- Partially Fenced Property
- Chain Link Fence
Parking
- 4 Car Detached Garage
- Garage Door Opener
Home Design
- Cape Cod Architecture
- Bungalow
- Fiberglass Roof
- Asphalt Roof
- Vinyl Siding
Kitchen
- Range
- Microwave
- Dishwasher
Bedrooms and Bathrooms
- 3 Bedrooms
- 2 Full Bathrooms
Laundry
- Dryer
- Washer
Basement
- Basement Fills Entire Space Under The House
- Sump Pump
Utilities
- Central Air
- Radiator
- Heating System Uses Propane
- Baseboard Heating
- Septic Tank
Additional Features
- 2-Story Property
- Porch
Community Details
- No Home Owners Association
- Avon Sec 28 Subdivision
Listing and Financial Details
- Home warranty included in the sale of the property
- Assessor Parcel Number 04-00-028-102-045
Ownership History
Purchase Details
Home Financials for this Owner
Home Financials are based on the most recent Mortgage that was taken out on this home.Purchase Details
Similar Homes in Avon, OH
Home Values in the Area
Average Home Value in this Area
Purchase History
| Date | Buyer | Sale Price | Title Company |
|---|---|---|---|
| Duziak Mark A | $190,200 | Erieview Title | |
| Dudziak Mark A | $190,000 | Erieview Title | |
| Dickens Marvin A | -- | -- |
Mortgage History
| Date | Status | Borrower | Loan Amount |
|---|---|---|---|
| Previous Owner | Dickens Marvin A | $112,000 | |
| Previous Owner | Dickens Marvin A | $82,900 | |
| Previous Owner | Dickens Marvin A | $25,000 |
Property History
| Date | Event | Price | Change | Sq Ft Price |
|---|---|---|---|---|
| 08/24/2016 08/24/16 | Sold | $190,000 | -4.6% | $88 / Sq Ft |
| 07/06/2016 07/06/16 | Pending | -- | -- | -- |
| 06/15/2016 06/15/16 | For Sale | $199,112 | -- | $93 / Sq Ft |
Tax History Compared to Growth
Tax History
| Year | Tax Paid | Tax Assessment Tax Assessment Total Assessment is a certain percentage of the fair market value that is determined by local assessors to be the total taxable value of land and additions on the property. | Land | Improvement |
|---|---|---|---|---|
| 2024 | $4,951 | $110,362 | $31,378 | $78,985 |
| 2023 | $4,375 | $88,123 | $26,835 | $61,289 |
| 2022 | $4,357 | $88,123 | $26,835 | $61,289 |
| 2021 | $4,365 | $88,123 | $26,835 | $61,289 |
| 2020 | $3,967 | $76,440 | $23,280 | $53,160 |
| 2019 | $3,886 | $76,440 | $23,280 | $53,160 |
| 2018 | $3,601 | $76,440 | $23,280 | $53,160 |
| 2017 | $3,831 | $65,500 | $19,790 | $45,710 |
| 2016 | $4,019 | $65,500 | $19,790 | $45,710 |
| 2015 | $4,052 | $65,500 | $19,790 | $45,710 |
| 2014 | $3,565 | $57,550 | $17,390 | $40,160 |
| 2013 | $3,580 | $57,550 | $17,390 | $40,160 |
Agents Affiliated with this Home
-
Kathy Lewis

Seller's Agent in 2016
Kathy Lewis
Berkshire Hathaway HomeServices Lucien Realty
(216) 408-7681
1 in this area
39 Total Sales
-
Eric Lowrey
E
Seller Co-Listing Agent in 2016
Eric Lowrey
Berkshire Hathaway HomeServices Lucien Realty
(216) 650-0365
1 in this area
110 Total Sales
-
Rick Misencik

Buyer's Agent in 2016
Rick Misencik
Russell Real Estate Services
(440) 327-6511
14 in this area
93 Total Sales
Map
Source: MLS Now
MLS Number: 3818166
APN: 04-00-028-102-045
- 0 Avon Rd Unit 4372753
- 0 Avon Rd Unit 4372752
- 31857 Avon Rd
- 1807 Jager Blvd
- 1819 Bur Oak Dr
- 31008 Logan Ct
- 1416 Bradley Rd
- 1431 Bradley Rd
- 2115 Vivian Way
- 749 Lakeside Dr Unit 19
- 1328 Cedarwood Dr Unit A3
- 731 Hunt Club Way
- 31658 Winners Cir
- 2152 Vivian Way
- 2108 Waters Edge Dr
- 681 Coronado Cir
- 31827 Woodbridge Way
- 30673 Cambridge Ct E Unit 9
- 31919 Fieldstone Cir
- V-L Lear Rd
- 32251 Avon Rd
- 32195 Avon Rd
- 32151 Avon Rd
- 1491 Peach Dr
- 1499 Peach Dr
- 1507 Peach Dr
- 32051 Avon Rd
- 1517 Peach Dr
- 1508 Peach Dr
- 31987 Avon Rd
- 0 Avon Rd Unit 3318256
- 0 Avon Rd Unit 3688684
- V/L Avon Rd
- 0 Avon Rd Unit 4503798
- 0 Avon Rd Unit 4372754
- 0 Avon Rd Unit 4372751
- 1516 Peach Dr
- 1525 Peach Dr
- 1518 Peach Dr
- 1533 Peach Dr
