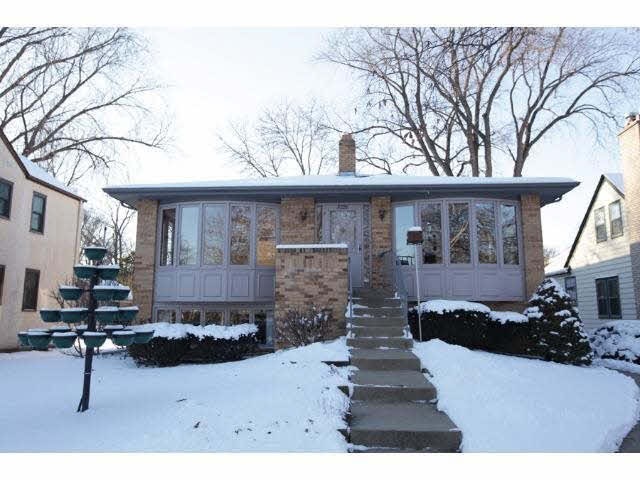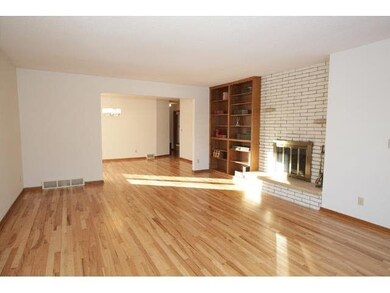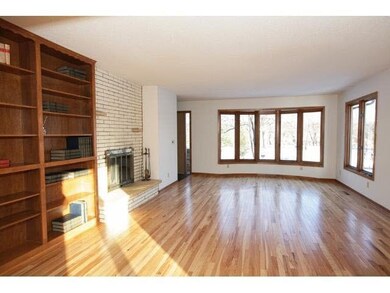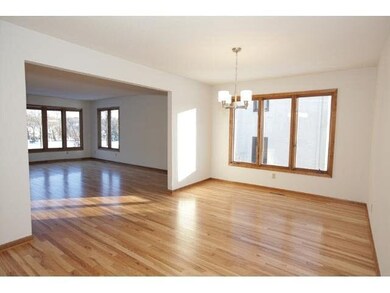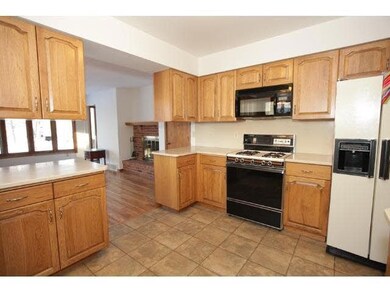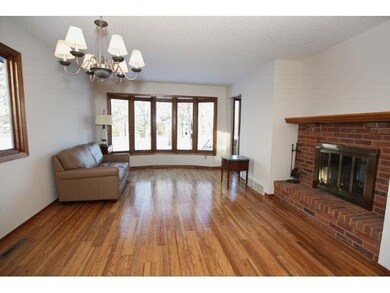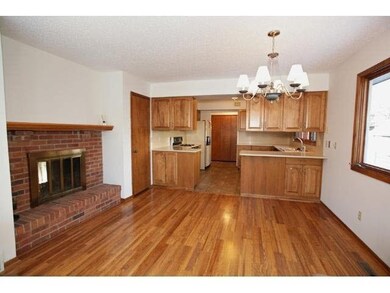
3226 Edmund Blvd Minneapolis, MN 55406
Cooper NeighborhoodEstimated Value: $716,000 - $956,000
Highlights
- 0.26 Acre Lot
- Breakfast Area or Nook
- 3 Car Detached Garage
- Deck
- Formal Dining Room
- Woodwork
About This Home
As of April 2015Perfect pkwy location. Gorgeous river valley view. Miles of biking/walking trials out your front door. Spacious home features grand living & dining room w/ spectacular views. Brand new HW floors. Classy dbl sided fireplace. Heated solarium. 3 car gar.
Last Listed By
John Regenscheid
Keller Williams Classic Rlty NW Listed on: 12/31/2014
Home Details
Home Type
- Single Family
Est. Annual Taxes
- $8,639
Year Built
- Built in 1978
Lot Details
- 0.26 Acre Lot
- Lot Dimensions are 54x202
- Sprinkler System
- Few Trees
Home Design
- Brick Exterior Construction
- Asphalt Shingled Roof
- Wood Siding
Interior Spaces
- 1-Story Property
- Woodwork
- Wood Burning Fireplace
- Formal Dining Room
Kitchen
- Breakfast Area or Nook
- Range
- Microwave
- Dishwasher
- Disposal
Bedrooms and Bathrooms
- 4 Bedrooms
- Walk-In Closet
- Bathroom on Main Level
Laundry
- Dryer
- Washer
Finished Basement
- Walk-Out Basement
- Basement Fills Entire Space Under The House
Parking
- 3 Car Detached Garage
- Garage Door Opener
- Driveway
Outdoor Features
- Deck
Utilities
- Forced Air Heating and Cooling System
- Furnace Humidifier
Listing and Financial Details
- Assessor Parcel Number 0502823230146
Ownership History
Purchase Details
Purchase Details
Home Financials for this Owner
Home Financials are based on the most recent Mortgage that was taken out on this home.Similar Homes in Minneapolis, MN
Home Values in the Area
Average Home Value in this Area
Purchase History
| Date | Buyer | Sale Price | Title Company |
|---|---|---|---|
| Beck Carrie Elizabeth | -- | None Available | |
| Cheple Mark Allen | $510,000 | All American Title Co Inc |
Mortgage History
| Date | Status | Borrower | Loan Amount |
|---|---|---|---|
| Open | Cheple Mark Allen | $375,000 | |
| Previous Owner | Cheple Mark Allen | $408,000 |
Property History
| Date | Event | Price | Change | Sq Ft Price |
|---|---|---|---|---|
| 04/15/2015 04/15/15 | Sold | $510,000 | -3.8% | $165 / Sq Ft |
| 02/20/2015 02/20/15 | Pending | -- | -- | -- |
| 12/31/2014 12/31/14 | For Sale | $529,900 | -- | $172 / Sq Ft |
Tax History Compared to Growth
Tax History
| Year | Tax Paid | Tax Assessment Tax Assessment Total Assessment is a certain percentage of the fair market value that is determined by local assessors to be the total taxable value of land and additions on the property. | Land | Improvement |
|---|---|---|---|---|
| 2023 | $10,269 | $734,000 | $449,000 | $285,000 |
| 2022 | $9,648 | $667,000 | $325,000 | $342,000 |
| 2021 | $9,874 | $660,000 | $325,000 | $335,000 |
| 2020 | $10,694 | $695,000 | $287,700 | $407,300 |
| 2019 | $10,405 | $695,000 | $251,600 | $443,400 |
| 2018 | $9,382 | $662,000 | $251,600 | $410,400 |
| 2017 | $8,139 | $523,500 | $228,700 | $294,800 |
| 2016 | $8,407 | $523,500 | $228,700 | $294,800 |
| 2015 | $9,866 | $551,000 | $228,700 | $322,300 |
| 2014 | -- | $482,000 | $215,900 | $266,100 |
Agents Affiliated with this Home
-
J
Seller's Agent in 2015
John Regenscheid
Keller Williams Classic Rlty NW
-
J
Buyer's Agent in 2015
John Lynden
Lynden Realty, Ltd.
Map
Source: REALTOR® Association of Southern Minnesota
MLS Number: 4704324
APN: 05-028-23-23-0146
- 3241 46th Ave S
- 3148 46th Ave S
- 3428 Park Terrace
- 3109 45th Ave S
- 98 Mississippi River Blvd N - Lot
- 4729 Isabel Ave
- 3133 44th Ave S
- 110 Mississippi River Blvd N
- 104 Mississippi River Blvd N
- 3039 44th Ave S
- 2238 Riverwood Place
- 26 Mississippi River Blvd N
- 3642 47th Ave S
- 2852 44th Ave S
- 38 Mississippi River Blvd N
- 165 Cretin Ave N
- 2191 Dayton Ave
- 180 Mississippi River Blvd S
- 3245 38th Ave S
- 3403 38th Ave S
- 3226 Edmund Blvd
- 3220 Edmund Blvd
- 3230 Edmund Blvd
- 3216 Edmund Blvd
- 3236 Edmund Blvd
- 3212 Edmund Blvd
- 3240 Edmund Blvd
- 3208 Edmund Blvd
- 3229 48th Ave S
- 3225 48th Ave S
- 3233 48th Ave S
- 3221 48th Ave S
- 3217 48th Ave S
- 3237 48th Ave S
- 3204 Edmund Blvd
- 3215 48th Ave S
- 3246 Edmund Blvd
- 3245 48th Ave S
- 3209 48th Ave S
- 3200 Edmund Blvd
