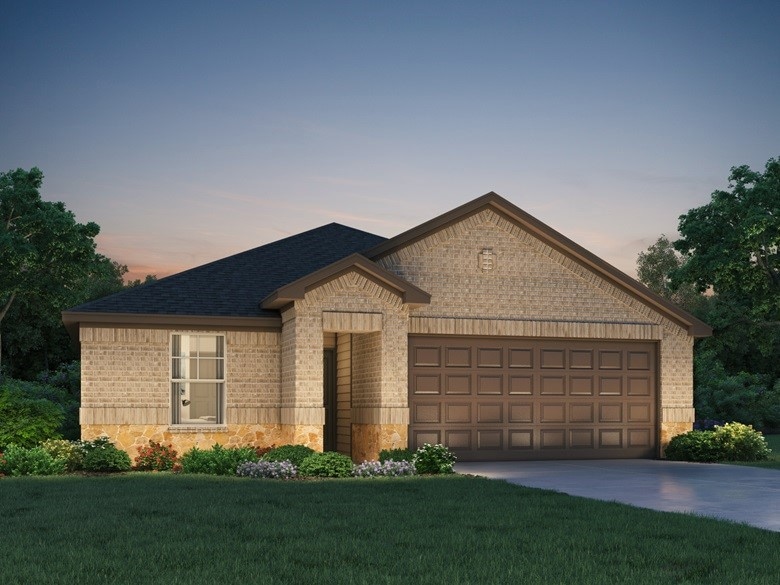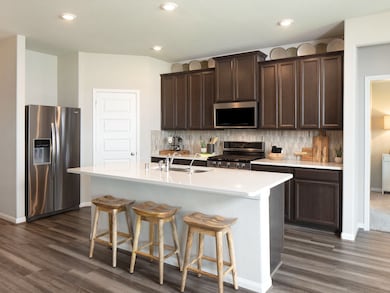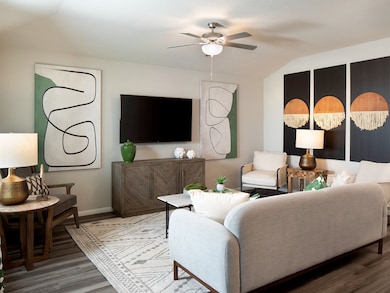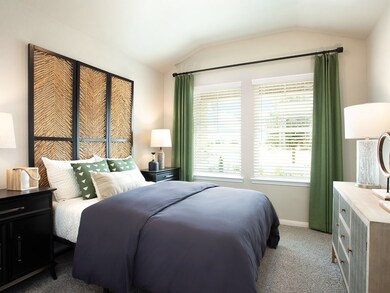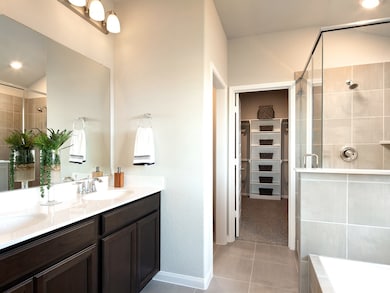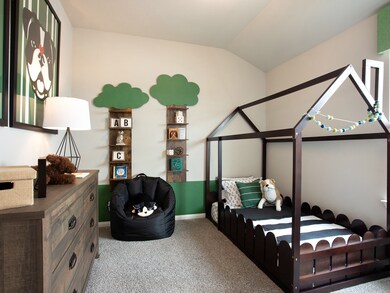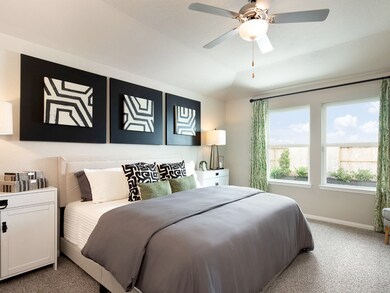
3226 Memorial Way Texas City, TX 77591
Outlying Texas City NeighborhoodEstimated payment $2,015/month
Highlights
- Under Construction
- Traditional Architecture
- Covered patio or porch
- Deck
- Granite Countertops
- Walk-In Pantry
About This Home
Brand new, energy-efficient home available by Aug 2025! Stock up on everyone's favorites with plenty of room in the walk-in pantry. Pebble cabinets with white ice quartz countertops , light beige EVP flooring and grey tone carpet. Let the kids run off energy at the future community playground and splashpad or head to the nearby aquatic center for a family fun day. A low 2.32% tax rate will allow you to afford the home of your dreams without sacrificing quality or location. Each energy-efficient home also comes standard with features that go beyond helping you save on utility bills—they allow your whole family to live better and breathe easier. Each of our homes is built with innovative, energy-efficient features designed to help you enjoy more savings, better health, real comfort and peace of mind.
Home Details
Home Type
- Single Family
Est. Annual Taxes
- $812
Year Built
- Built in 2025 | Under Construction
Lot Details
- Back Yard Fenced
- Sprinkler System
HOA Fees
- $44 Monthly HOA Fees
Parking
- 2 Car Attached Garage
- Garage Door Opener
- Driveway
Home Design
- Traditional Architecture
- Brick Exterior Construction
- Slab Foundation
- Composition Roof
- Wood Siding
- Cement Siding
- Stone Siding
Interior Spaces
- 1,688 Sq Ft Home
- 1-Story Property
- Ceiling Fan
- Insulated Doors
- Formal Entry
- Family Room Off Kitchen
- Combination Kitchen and Dining Room
- Utility Room
Kitchen
- Breakfast Bar
- Walk-In Pantry
- Gas Oven
- Gas Range
- Microwave
- Dishwasher
- Kitchen Island
- Granite Countertops
- Quartz Countertops
- Disposal
Flooring
- Carpet
- Tile
- Vinyl Plank
- Vinyl
Bedrooms and Bathrooms
- 4 Bedrooms
- 2 Full Bathrooms
- Double Vanity
- Soaking Tub
- Bathtub with Shower
Laundry
- Dryer
- Washer
Home Security
- Security System Owned
- Hurricane or Storm Shutters
- Fire and Smoke Detector
Eco-Friendly Details
- ENERGY STAR Qualified Appliances
- Energy-Efficient Windows with Low Emissivity
- Energy-Efficient HVAC
- Energy-Efficient Lighting
- Energy-Efficient Insulation
- Energy-Efficient Doors
- Energy-Efficient Thermostat
- Ventilation
Outdoor Features
- Deck
- Covered patio or porch
Schools
- Hughes Road Elementary School
- John And Shamarion Barber Middle School
- Dickinson High School
Utilities
- Central Air
- Heat Pump System
- Programmable Thermostat
- Tankless Water Heater
Community Details
- Community Solutions Association, Phone Number (713) 429-5440
- Built by Meritage Homes
- Central Park Square Subdivision
Map
Home Values in the Area
Average Home Value in this Area
Tax History
| Year | Tax Paid | Tax Assessment Tax Assessment Total Assessment is a certain percentage of the fair market value that is determined by local assessors to be the total taxable value of land and additions on the property. | Land | Improvement |
|---|---|---|---|---|
| 2024 | $812 | $35,800 | $35,800 | -- |
| 2023 | $812 | $35,800 | $35,800 | $0 |
| 2022 | $1,235 | $39,950 | $39,950 | $0 |
Property History
| Date | Event | Price | Change | Sq Ft Price |
|---|---|---|---|---|
| 07/17/2025 07/17/25 | For Sale | $343,640 | -- | $204 / Sq Ft |
Similar Homes in Texas City, TX
Source: Houston Association of REALTORS®
MLS Number: 4929588
APN: 2382-0101-0002-000
- 10521 Discovery Ln
- 3222 Memorial Way
- 3300 Memorial Way
- 10005 Hermann Trace
- 9602 Chelsea St
- 9518 Chelsea St
- 9522 Chelsea St
- 9417 Madison Ave
- 9507 Chelsea St
- 3219 Sunflower Dr
- 9601 Wall St
- 3509 Zilker Ln
- 3503 Zilker Ln
- 3603 Zilker Ln
- 3427 Zilker Ln
- 3521 Zilker Ln
- 0 Monticello Dr Unit 64683219
- 9214 Stingray Ct
- 9103 Stingray Ct
- 2121 Bonito Dr
- 10516 Discovery Ln
- 2621 Marlin Dr
- 9116 Dolphin Cir
- 3813 Kirby Ct
- 10914 Webber Ln
- 3310 Fawnwood Dr
- 4302 Fenwick Rd
- 3210 Gulf Fwy
- 8117 Ocean Jasper Ln
- 8801 Emmett f Lowry Expy
- 12214 Regatta Ln
- 12221 Seacrest Ln
- 2809 Seacrest Ln
- 3301 Gulf Fwy
- 7931 Catalpa St
- 7617 Topaz Way
- 2429 Regatta Ln
- 7600 Emmett f Lowry Expy Unit 714
- 8801 Monticello Dr
- 2201 Bowline Rd
