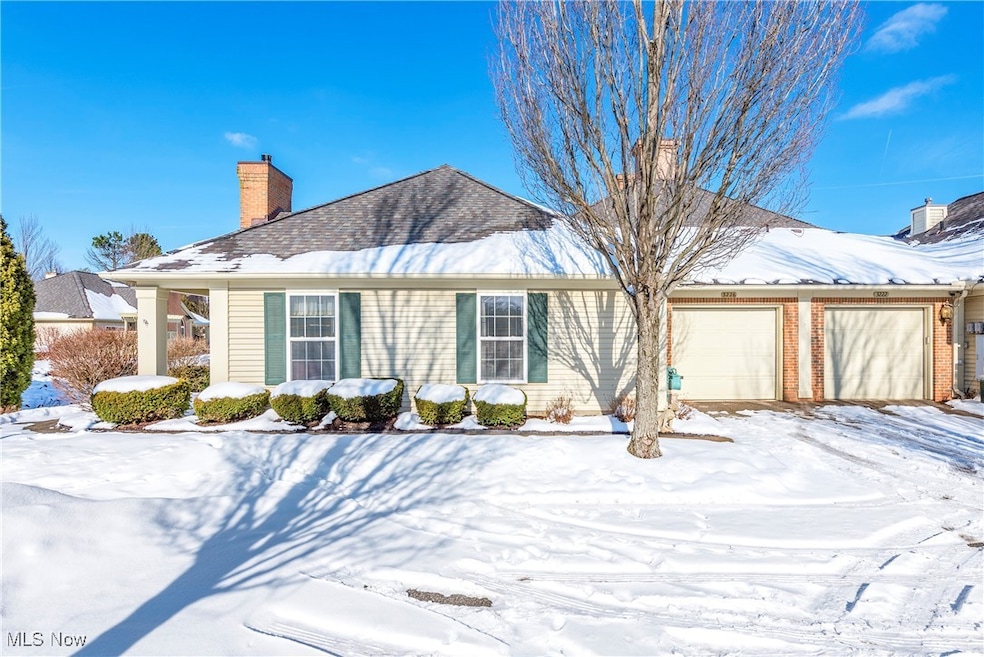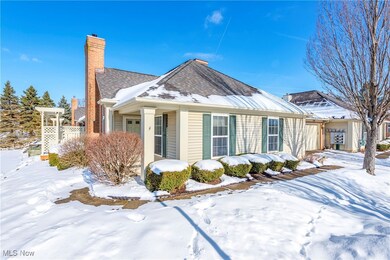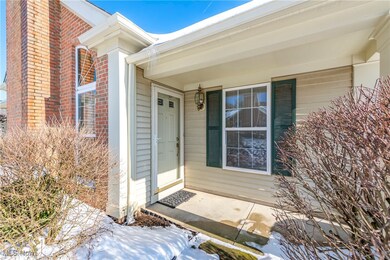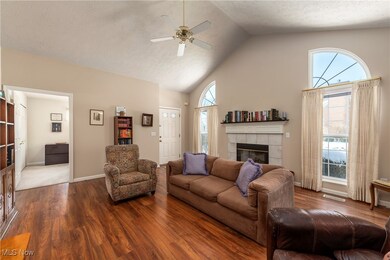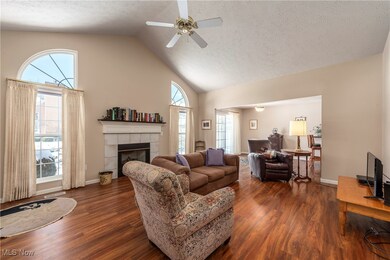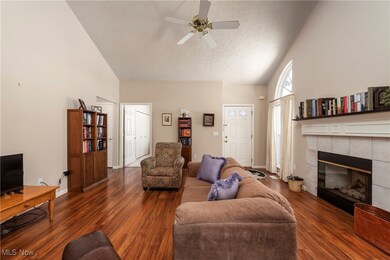
3226 Orchard Way Westlake, OH 44145
Highlights
- Private Pool
- Waterfront
- 1 Car Direct Access Garage
- Dover Intermediate School Rated A
- 13.84 Acre Lot
- Views
About This Home
As of March 2025Rare Opportunity for this 2 Bedroom 2 Full Bath Ranch Condo Located in the Heart of Westlake in the Desirable Village Green Condo Development. Spacious Living Room with Vaulted Ceiling, Gas Fireplace and LVT Wood-look Flooring that Extends into the Dining Room with Breakfast Bar and Sliding Glass Doors that Leads to the Private & Serene Patio with Wood Canopy & Privacy Fencing Overlooking the Water Fountains and Peaceful Waterway. The Spacious Kitchen Conveniently Overlooks the Dining Room with Breakfast Bar and has Loads of Granite Counter Space and Cabinetry with Pantry. The Generous Master Suite has Spacious Double Closets and an Ensuite Master Bath with Large Vanity and Shower Stall. The Second Bedroom Can Also be Used as an Office Located Off the Hallway and Main Bath Areas. Large Laundry Room Conveniently Located off the Kitchen and Garage with Full Size Washer and Dryer that Stay. The Attached One Car Garage has Ample Storage and a Workspace Area. LVT Flooring in Living & Dining Rooms-11/2018, Furnace-11/2016, A/C-6/21. Completing the Wonderful Village Green Community is the Pool Recreation Center for Your Leisure Enjoyment Time!! Located Near Shopping, Highways, Library and the Westlake Complete Recreation Center & Walking Trails!! What a Great Place to Call Home!!!
Last Agent to Sell the Property
Howard Hanna Brokerage Email: kathryntaylor@howardhanna.com 440-668-2249 License #438565 Listed on: 01/20/2025

Property Details
Home Type
- Condominium
Est. Annual Taxes
- $3,659
Year Built
- Built in 1996
Lot Details
- Waterfront
- Privacy Fence
HOA Fees
- $356 Monthly HOA Fees
Parking
- 1 Car Direct Access Garage
- Garage Door Opener
Home Design
- Brick Exterior Construction
- Slab Foundation
- Fiberglass Roof
- Asphalt Roof
- Vinyl Siding
Interior Spaces
- 1,174 Sq Ft Home
- 1-Story Property
- Fireplace With Glass Doors
- Gas Log Fireplace
- Property Views
Kitchen
- Range
- Microwave
- Disposal
Bedrooms and Bathrooms
- 2 Main Level Bedrooms
- 2 Full Bathrooms
Laundry
- Laundry in unit
- Dryer
- Washer
Outdoor Features
- Private Pool
- Patio
Utilities
- Forced Air Heating and Cooling System
- Heating System Uses Gas
Listing and Financial Details
- Assessor Parcel Number 215-07-973C
Community Details
Overview
- Village Green Assoc. Association
- Village Green Subdivision
Recreation
- Community Pool
Pet Policy
- Pets Allowed
Ownership History
Purchase Details
Home Financials for this Owner
Home Financials are based on the most recent Mortgage that was taken out on this home.Purchase Details
Home Financials for this Owner
Home Financials are based on the most recent Mortgage that was taken out on this home.Purchase Details
Purchase Details
Similar Homes in Westlake, OH
Home Values in the Area
Average Home Value in this Area
Purchase History
| Date | Type | Sale Price | Title Company |
|---|---|---|---|
| Warranty Deed | $227,000 | Chicago Title | |
| Warranty Deed | $133,000 | Barristers Title Agency | |
| Survivorship Deed | $155,000 | Lawyers Title | |
| Condominium Deed | $143,700 | Ctic |
Mortgage History
| Date | Status | Loan Amount | Loan Type |
|---|---|---|---|
| Open | $216,650 | New Conventional | |
| Previous Owner | $106,400 | New Conventional |
Property History
| Date | Event | Price | Change | Sq Ft Price |
|---|---|---|---|---|
| 03/03/2025 03/03/25 | Sold | $227,000 | -0.9% | $193 / Sq Ft |
| 02/01/2025 02/01/25 | Pending | -- | -- | -- |
| 01/20/2025 01/20/25 | For Sale | $229,000 | -- | $195 / Sq Ft |
Tax History Compared to Growth
Tax History
| Year | Tax Paid | Tax Assessment Tax Assessment Total Assessment is a certain percentage of the fair market value that is determined by local assessors to be the total taxable value of land and additions on the property. | Land | Improvement |
|---|---|---|---|---|
| 2024 | $3,195 | $77,245 | $7,735 | $69,510 |
| 2023 | $2,785 | $59,430 | $5,950 | $53,480 |
| 2022 | $2,763 | $59,430 | $5,950 | $53,480 |
| 2021 | $2,767 | $59,430 | $5,950 | $53,480 |
| 2020 | $2,244 | $46,450 | $4,660 | $41,790 |
| 2019 | $2,175 | $132,700 | $13,300 | $119,400 |
| 2018 | $2,185 | $46,450 | $4,660 | $41,790 |
| 2017 | $2,071 | $42,360 | $4,730 | $37,630 |
| 2016 | $2,060 | $42,360 | $4,730 | $37,630 |
| 2015 | $2,360 | $42,360 | $4,730 | $37,630 |
| 2014 | $2,360 | $46,550 | $5,180 | $41,370 |
Agents Affiliated with this Home
-
Kathryn Taylor

Seller's Agent in 2025
Kathryn Taylor
Howard Hanna
(440) 574-9290
20 in this area
141 Total Sales
-
Christopher Burns

Buyer's Agent in 2025
Christopher Burns
Keller Williams Greater Metropolitan
(440) 822-6695
1 in this area
30 Total Sales
Map
Source: MLS Now (Howard Hanna)
MLS Number: 5094073
APN: 215-07-973C
- 27441 Westown Blvd Unit 1811
- 3327 Balsam Dr
- 28080 Center Ridge Rd
- 28290 Hallberg Dr
- 28360 Center Ridge Rd Unit 222
- 2719 Glenmore Dr
- 28276 Hallberg Dr
- 28282 Hallberg Dr
- 28264 Hallberg Dr
- 3451 Briar Ridge Ct Unit 1
- 3883 Woodpark Ln
- 3700 Greenbriar Cir
- 26454 Strawberry Ln
- 4075 Brewster Dr
- 2890 Canterbury Rd
- 4101 Woodgate Cir
- 27855 Marquette Blvd
- 3088 N Windsor Ct
- 26622 Sweetbriar Dr
- 29675 Devonshire Oval
