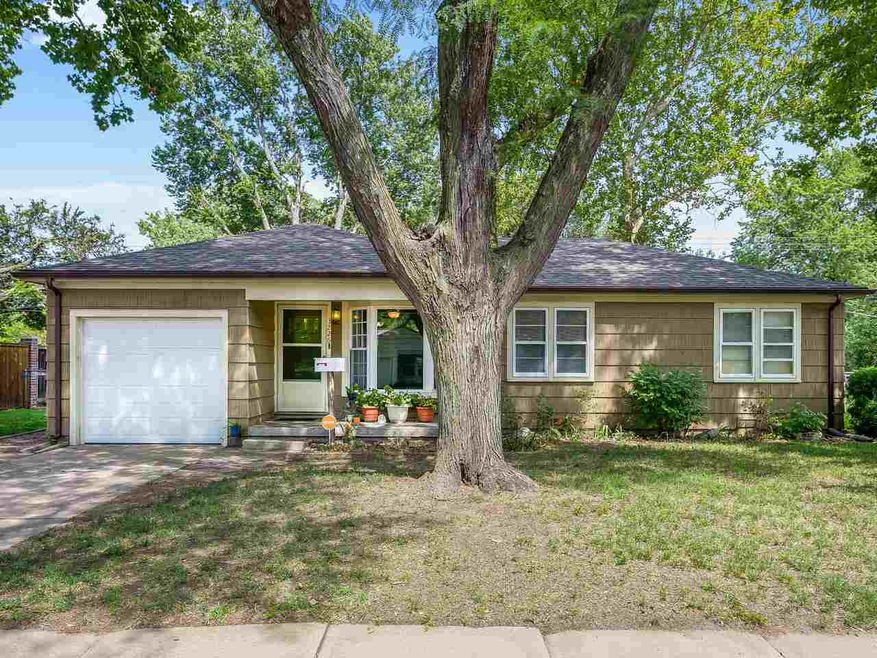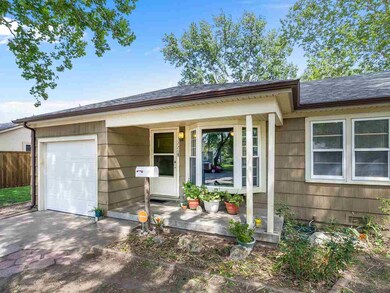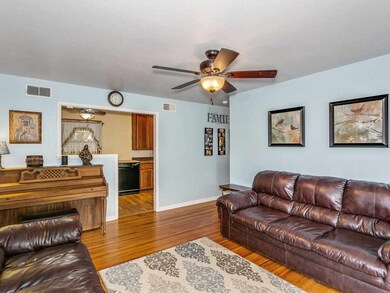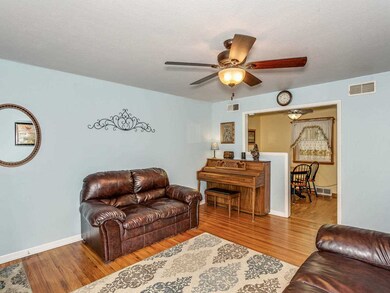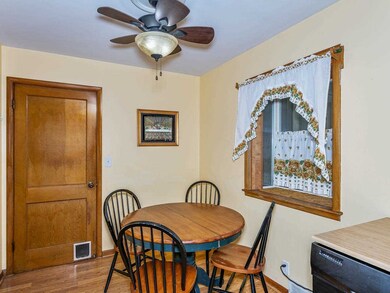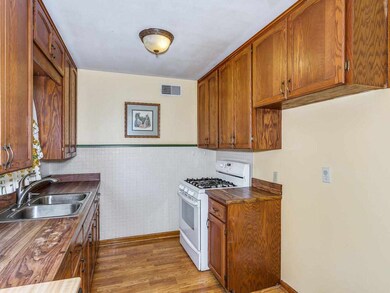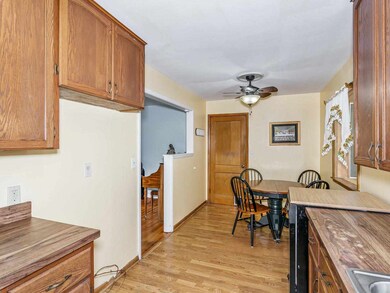
3226 S Osage Ave Wichita, KS 67217
Southwest Wichita NeighborhoodEstimated Value: $149,000 - $149,857
Highlights
- Ranch Style House
- Covered patio or porch
- Home Security System
- Wood Flooring
- 1 Car Attached Garage
- Laundry Room
About This Home
As of August 2018This Charming, Move-In Ready, 4 Bedroom, 1 Bathroom, well maintained home, is ready for a new family. Beautiful refinished original hardwood floors, plus new paint, grace the main living areas. New carpet and paint were added to the large master bedroom which has a sliding door to the covered outdoor patio. All bedrooms and the living room have new ceiling fans to keep your electric bills low. The unfinished basement and garage each have a work bench and storage areas. Fencing encompasses the entire backyard with two patios, one covered, plus a fenced garden area. A new roof and guttering was added in 2018. A security system is in place and a home warranty was purchased for the new homeowner. This home is ready to move in NOW. Don't miss it!
Last Agent to Sell the Property
Jeanie Brown
J.P. Weigand & Sons License #SP00224037 Listed on: 07/20/2018
Home Details
Home Type
- Single Family
Est. Annual Taxes
- $1,031
Year Built
- Built in 1954
Lot Details
- 7,487 Sq Ft Lot
- Wood Fence
- Chain Link Fence
Parking
- 1 Car Attached Garage
Home Design
- Ranch Style House
- Frame Construction
- Composition Roof
Interior Spaces
- 1,228 Sq Ft Home
- Ceiling Fan
- Combination Kitchen and Dining Room
Kitchen
- Oven or Range
- Plumbed For Gas In Kitchen
- Electric Cooktop
- Dishwasher
- Disposal
Flooring
- Wood
- Laminate
Bedrooms and Bathrooms
- 4 Bedrooms
- Split Bedroom Floorplan
- 1 Full Bathroom
Laundry
- Laundry Room
- Laundry on main level
- 220 Volts In Laundry
Unfinished Basement
- Partial Basement
- Crawl Space
- Basement Windows
Home Security
- Home Security System
- Security Lights
- Storm Doors
Outdoor Features
- Covered patio or porch
- Rain Gutters
Schools
- Enders Open Magnet Elementary School
- Truesdell Middle School
- South High School
Utilities
- Forced Air Heating and Cooling System
- Heating System Uses Gas
Community Details
- Brentwood Subdivision
Listing and Financial Details
- Assessor Parcel Number 20173-213-08-0-21-04-005.00
Ownership History
Purchase Details
Home Financials for this Owner
Home Financials are based on the most recent Mortgage that was taken out on this home.Purchase Details
Home Financials for this Owner
Home Financials are based on the most recent Mortgage that was taken out on this home.Purchase Details
Purchase Details
Home Financials for this Owner
Home Financials are based on the most recent Mortgage that was taken out on this home.Similar Homes in Wichita, KS
Home Values in the Area
Average Home Value in this Area
Purchase History
| Date | Buyer | Sale Price | Title Company |
|---|---|---|---|
| Bergkamp Andrew J | -- | None Available | |
| Kisling Kyle D | -- | Kst | |
| Kisling Kyle D | -- | Alpha Title Llc | |
| Cox Marshall L | -- | None Available |
Mortgage History
| Date | Status | Borrower | Loan Amount |
|---|---|---|---|
| Open | Bergkamp Andrew J | $67,500 | |
| Closed | Bergkamp Andrew J | $75,000 | |
| Closed | Bergkamp Andrew J | $67,200 | |
| Previous Owner | Kisling Kyle D | $55,300 | |
| Previous Owner | Cox Elizabeth | $60,800 | |
| Previous Owner | Cox Marshall L | $45,000 |
Property History
| Date | Event | Price | Change | Sq Ft Price |
|---|---|---|---|---|
| 08/17/2018 08/17/18 | Sold | -- | -- | -- |
| 08/01/2018 08/01/18 | Pending | -- | -- | -- |
| 07/20/2018 07/20/18 | For Sale | $85,000 | -- | $69 / Sq Ft |
Tax History Compared to Growth
Tax History
| Year | Tax Paid | Tax Assessment Tax Assessment Total Assessment is a certain percentage of the fair market value that is determined by local assessors to be the total taxable value of land and additions on the property. | Land | Improvement |
|---|---|---|---|---|
| 2023 | $1,298 | $12,719 | $1,541 | $11,178 |
| 2022 | $1,175 | $10,868 | $1,461 | $9,407 |
| 2021 | $1,176 | $10,385 | $1,461 | $8,924 |
| 2020 | $1,072 | $9,500 | $1,461 | $8,039 |
| 2019 | $1,067 | $9,419 | $1,461 | $7,958 |
| 2018 | $1,030 | $9,051 | $1,058 | $7,993 |
| 2017 | $1,031 | $0 | $0 | $0 |
| 2016 | $977 | $0 | $0 | $0 |
| 2015 | $969 | $0 | $0 | $0 |
| 2014 | $912 | $0 | $0 | $0 |
Agents Affiliated with this Home
-
J
Seller's Agent in 2018
Jeanie Brown
J.P. Weigand & Sons
-
Steven Hartman

Buyer's Agent in 2018
Steven Hartman
Platinum Realty LLC
(316) 302-7913
5 in this area
43 Total Sales
Map
Source: South Central Kansas MLS
MLS Number: 554490
APN: 213-08-0-21-04-005.00
- 3349 S Osage Ave
- 3366 S Oak St
- 3334 S Seneca St
- 620 W 30th St S
- 614 W 30th St S
- 417 W 33rd St S
- 3255 S Waco Ave
- 3242 S Waco Ave
- 1218 W Calvert St
- 1204 W Marlboro St
- 3147 S Martinson Ave
- 3102 S Martinson Ave
- 1314 W Calvert St
- 13501 W 35th St S
- 13551 W 35th St S
- 13521 W 35th St S
- 13481 W 35th St S
- 13500 W 35th St S
- 13580 W 35th St S
- 1524 W 34th St S
- 3226 S Osage Ave
- 3218 S Osage Ave
- 3210 S Osage Ave
- 3213 S Oak St
- 3221 S Oak St
- 3225 S Osage Ave
- 3242 S Osage Ave
- 3229 S Oak St
- 3217 S Osage Ave
- 3233 S Osage Ave
- 737 W 31st St S
- 3241 S Osage Ave
- 3250 S Osage Ave
- 3209 S Osage Ave
- 731 W 31st St S
- 3245 S Oak St
- 3249 S Osage Ave
- 3210 S Handley #302
- 801 W 31st St S
- 3253 S Oak St
