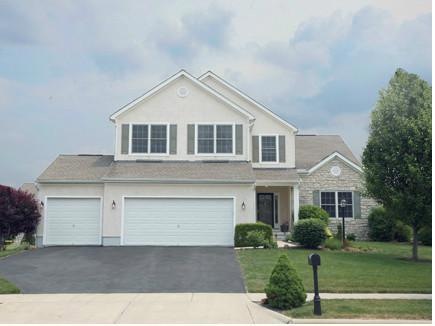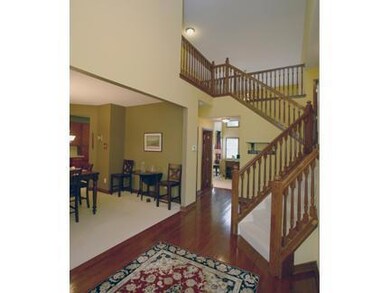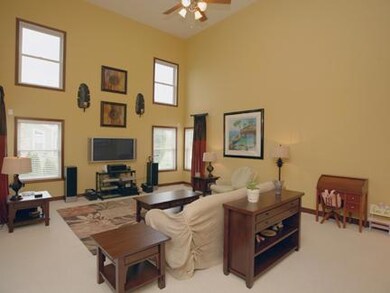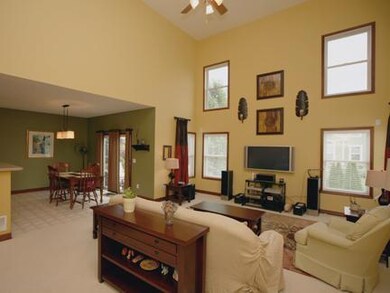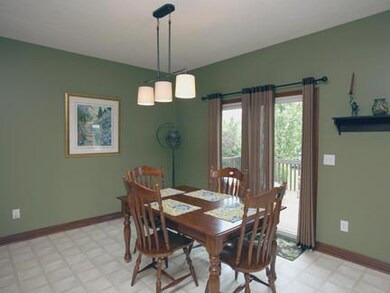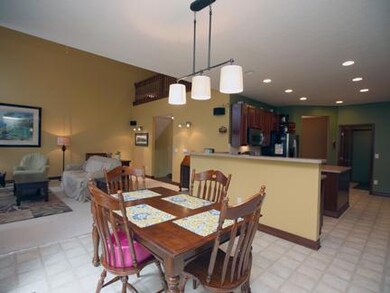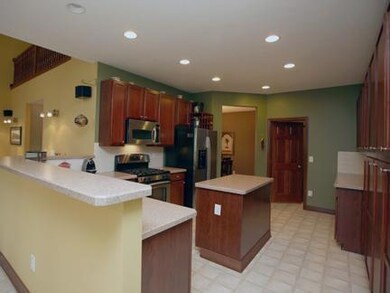
3226 Walkerview Dr Hilliard, OH 43026
Estimated Value: $599,000 - $646,000
Highlights
- Deck
- Great Room
- Attached Garage
- Hilliard Bradley High School Rated A-
- Sport Court
- Humidifier
About This Home
As of August 2012Beautiful Dominion Bainbridge model on a large corner lot across from the park. Open flr plan w/ perfect blend of neutral/contemporary decor throughout. 2-story grt rm w/ stacked windows, 1st flr den (or liv rm) & formal din rm. Massive Kit w/ 42-in cherry cabinets, new SS appl, large island plus breakfast bar & eating area. Master w/ vaulted ceiling, lg bdrms w/ tons of storage. Fin rec rm w/ theater & speaker wiring, full bat, sitting area, LL w/ lots of storage space.
Last Listed By
Sandy Raines
Howard Hanna Real Estate Svcs Listed on: 05/30/2012
Home Details
Home Type
- Single Family
Year Built
- Built in 2004
Lot Details
- 0.29 Acre Lot
- Irrigation
HOA Fees
- $15 Monthly HOA Fees
Parking
- Attached Garage
Home Design
- Split Level Home
- Block Foundation
- Stucco Exterior
Interior Spaces
- 3,684 Sq Ft Home
- 5-Story Property
- Insulated Windows
- Great Room
- Family Room
- Laundry on main level
- Basement
Kitchen
- Microwave
- Dishwasher
Bedrooms and Bathrooms
- 4 Bedrooms
- Garden Bath
Outdoor Features
- Deck
Utilities
- Humidifier
- Forced Air Heating and Cooling System
- Heating System Uses Gas
Listing and Financial Details
- Home warranty included in the sale of the property
- Assessor Parcel Number 050-009375
Community Details
Recreation
- Sport Court
- Park
Ownership History
Purchase Details
Home Financials for this Owner
Home Financials are based on the most recent Mortgage that was taken out on this home.Purchase Details
Home Financials for this Owner
Home Financials are based on the most recent Mortgage that was taken out on this home.Purchase Details
Home Financials for this Owner
Home Financials are based on the most recent Mortgage that was taken out on this home.Purchase Details
Similar Homes in Hilliard, OH
Home Values in the Area
Average Home Value in this Area
Purchase History
| Date | Buyer | Sale Price | Title Company |
|---|---|---|---|
| Cousino Courtney A | $373,000 | Pm Title | |
| Ashline Bradley W | $312,000 | None Available | |
| Weaver J Charles | $333,700 | Alliance Title | |
| Dominion Homes Inc | $171,600 | Alliance Title |
Mortgage History
| Date | Status | Borrower | Loan Amount |
|---|---|---|---|
| Open | Cousino Courtney A | $273,000 | |
| Previous Owner | Ashline Bradley W | $302,619 | |
| Previous Owner | Weaver J Charles | $25,000 | |
| Previous Owner | Weaver J Charles | $313,700 |
Property History
| Date | Event | Price | Change | Sq Ft Price |
|---|---|---|---|---|
| 03/27/2025 03/27/25 | Off Market | $312,000 | -- | -- |
| 08/09/2012 08/09/12 | Sold | $312,000 | -8.2% | $85 / Sq Ft |
| 07/10/2012 07/10/12 | Pending | -- | -- | -- |
| 05/30/2012 05/30/12 | For Sale | $339,900 | -- | $92 / Sq Ft |
Tax History Compared to Growth
Tax History
| Year | Tax Paid | Tax Assessment Tax Assessment Total Assessment is a certain percentage of the fair market value that is determined by local assessors to be the total taxable value of land and additions on the property. | Land | Improvement |
|---|---|---|---|---|
| 2024 | $11,776 | $175,810 | $45,500 | $130,310 |
| 2023 | $9,589 | $175,805 | $45,500 | $130,305 |
| 2022 | $10,393 | $151,660 | $27,300 | $124,360 |
| 2021 | $10,564 | $151,660 | $27,300 | $124,360 |
| 2020 | $10,315 | $150,990 | $27,300 | $123,690 |
| 2019 | $9,982 | $124,360 | $22,750 | $101,610 |
| 2018 | $9,486 | $124,360 | $22,750 | $101,610 |
| 2017 | $9,750 | $124,360 | $22,750 | $101,610 |
| 2016 | $9,555 | $110,610 | $25,030 | $85,580 |
| 2015 | $9,024 | $110,610 | $25,030 | $85,580 |
| 2014 | $9,040 | $110,610 | $25,030 | $85,580 |
| 2013 | $4,587 | $110,600 | $25,025 | $85,575 |
Agents Affiliated with this Home
-
S
Seller's Agent in 2012
Sandy Raines
Howard Hanna Real Estate Svcs
-
J
Buyer's Agent in 2012
James Staten
RE/MAX Achievers
Map
Source: Columbus and Central Ohio Regional MLS
MLS Number: 212018393
APN: 050-009375
- 6038 Hampton Corners N
- 3308 Vinton Park Place
- 3209 Cassey St
- 3161 Cassey St
- 5952 Hampton Corners S
- 6008 MacNabb Ct
- 2878 Quailview Ln
- 6540 Marshview Dr
- 6601 Marshview Dr
- 6251 Freewood Dr
- 2725 Westrock Dr
- 5619 Chapman Ct
- 3596 Sparrow Ct
- 2643 Westrock Dr
- 6134 Glade Run Rd
- 2632 Westrock Dr
- 6600 Davis Rd
- 6580 Davis Rd
- 3961 Hill Park Rd Unit 3961
- 2744 Brittany Oaks Blvd
- 3226 Walkerview Dr
- 3234 Walkerview Dr
- 3227 Vinton Park Place
- 3235 Vinton Park Place
- 3225 Walkerview Dr
- 3233 Walkerview Dr
- 3243 Vinton Park Place
- 3217 Walkerview Dr
- 3250 Walkerview Dr
- 3251 Vinton Park Place
- 3209 Walkerview Dr
- 3224 Benbrook Pond Dr
- 3228 Vinton Park Place
- 3249 Walkerview Dr
- 3232 Benbrook Pond Dr
- 3236 Vinton Park Place
- 3216 Benbrook Pond Dr
- 3258 Walkerview Dr
- 3244 Vinton Park Place
- 3259 Vinton Park Place
