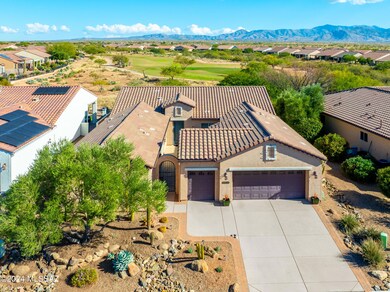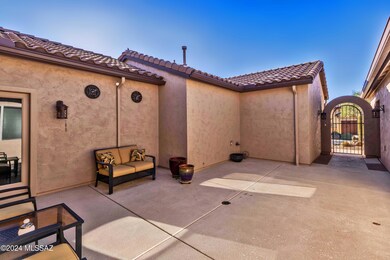
32261 S Serval Dr Oracle, AZ 85623
Highlights
- On Golf Course
- Spa
- Gated Community
- Fitness Center
- Senior Community
- Clubhouse
About This Home
As of February 2025Step into luxury with this stunning Mirasol model, complete w/casita &offering breathtaking golf course and mountain views. Enjoy your mornings in the private interior courtyard, an ideal retreat on hot summer days.The well-appointed kitchen features a gas cooktop, electric dual convection wall oven, upper & under cabinet lighting.Den has French doors for privacy. Versatile library/hobby/flex room off the Great Room. Primary bath is a sanctuary w/a jetted tub, large separate shower, & custom walk-in closet. Primary bedroom includes a bay window & direct access to the patio, ensuring seamless indoor-outdoor living. Extended length garage w/cabinets, workbench, utility sink, & golf cart garage. Embrace elegance & comfort in this extraordinary home that caters to your every need. Why wait?
Co-Listed By
Rebecca Williams
Oracle Land & Homes
Home Details
Home Type
- Single Family
Est. Annual Taxes
- $3,695
Year Built
- Built in 2011
Lot Details
- 8,417 Sq Ft Lot
- On Golf Course
- Lot includes common area
- West Facing Home
- East or West Exposure
- Drip System Landscaping
- Shrub
- Paved or Partially Paved Lot
- Landscaped with Trees
- Back and Front Yard
- Property is zoned Pinal County - CR3
HOA Fees
- $265 Monthly HOA Fees
Property Views
- Golf Course
- Mountain
Home Design
- Contemporary Architecture
- Southwestern Architecture
- Frame With Stucco
- Tile Roof
Interior Spaces
- 2,635 Sq Ft Home
- 1-Story Property
- Sound System
- Ceiling height of 9 feet or more
- Ceiling Fan
- Double Pane Windows
- Plantation Shutters
- Bay Window
- Entrance Foyer
- Great Room
- Dining Area
- Home Office
- Sink in Utility Room
- Storage
Kitchen
- Breakfast Bar
- Convection Oven
- Electric Oven
- Gas Cooktop
- Recirculated Exhaust Fan
- Microwave
- Dishwasher
- Kitchen Island
- Granite Countertops
- Disposal
Flooring
- Engineered Wood
- Carpet
- Ceramic Tile
Bedrooms and Bathrooms
- 3 Bedrooms
- Split Bedroom Floorplan
- Walk-In Closet
- Powder Room
- Pedestal Sink
- Dual Vanity Sinks in Primary Bathroom
- Jettted Tub and Separate Shower in Primary Bathroom
- Bathtub with Shower
- Exhaust Fan In Bathroom
Laundry
- Laundry Room
- Dryer
- Washer
Home Security
- Smart Thermostat
- Fire and Smoke Detector
Parking
- 3 Car Garage
- Parking Storage or Cabinetry
- Extra Deep Garage
- Garage Door Opener
- Driveway
- Golf Cart Garage
Accessible Home Design
- Doors with lever handles
- No Interior Steps
- Level Entry For Accessibility
- Smart Technology
Outdoor Features
- Spa
- Courtyard
- Covered patio or porch
Schools
- Mountain Vista Elementary And Middle School
- San Manuel Jr/Sr High School
Utilities
- Forced Air Zoned Cooling and Heating System
- Heating System Uses Natural Gas
- Natural Gas Water Heater
- Water Softener
- High Speed Internet
- Satellite Dish
- Cable TV Available
Community Details
Overview
- Senior Community
- Association fees include common area maintenance, gated community, street maintenance
- $350 HOA Transfer Fee
- Saddlebrooke Ranch Association, Phone Number (480) 895-9200
- Visit Association Website
- Saddlebrooke Ranch Subdivision, Mirasol Floorplan
- On-Site Maintenance
- The community has rules related to deed restrictions
Amenities
- Sauna
- Clubhouse
Recreation
- Golf Course Community
- Tennis Courts
- Pickleball Courts
- Fitness Center
- Community Pool
- Community Spa
- Putting Green
- Hiking Trails
Security
- Security Service
- Gated Community
Ownership History
Purchase Details
Purchase Details
Home Financials for this Owner
Home Financials are based on the most recent Mortgage that was taken out on this home.Purchase Details
Home Financials for this Owner
Home Financials are based on the most recent Mortgage that was taken out on this home.Purchase Details
Purchase Details
Similar Homes in Oracle, AZ
Home Values in the Area
Average Home Value in this Area
Purchase History
| Date | Type | Sale Price | Title Company |
|---|---|---|---|
| Special Warranty Deed | -- | Final Title Support | |
| Warranty Deed | $644,500 | Agave Title | |
| Warranty Deed | $290,000 | Long Title Agency Inc | |
| Special Warranty Deed | -- | None Available | |
| Cash Sale Deed | $417,777 | None Available |
Mortgage History
| Date | Status | Loan Amount | Loan Type |
|---|---|---|---|
| Previous Owner | $232,000 | New Conventional |
Property History
| Date | Event | Price | Change | Sq Ft Price |
|---|---|---|---|---|
| 02/05/2025 02/05/25 | Sold | $644,500 | -0.8% | $245 / Sq Ft |
| 01/03/2025 01/03/25 | Pending | -- | -- | -- |
| 12/13/2024 12/13/24 | For Sale | $649,500 | -- | $246 / Sq Ft |
Tax History Compared to Growth
Tax History
| Year | Tax Paid | Tax Assessment Tax Assessment Total Assessment is a certain percentage of the fair market value that is determined by local assessors to be the total taxable value of land and additions on the property. | Land | Improvement |
|---|---|---|---|---|
| 2025 | $3,695 | $62,760 | -- | -- |
| 2024 | $3,649 | $63,517 | -- | -- |
| 2023 | $3,863 | $51,440 | $16,553 | $34,887 |
| 2022 | $3,580 | $44,654 | $18,208 | $26,446 |
| 2021 | $3,649 | $40,635 | $0 | $0 |
| 2020 | $3,570 | $40,900 | $0 | $0 |
| 2019 | $3,299 | $40,356 | $0 | $0 |
| 2018 | $3,251 | $39,631 | $0 | $0 |
| 2017 | $3,152 | $40,565 | $0 | $0 |
| 2016 | $3,048 | $30,705 | $8,000 | $22,705 |
| 2014 | $2,616 | $23,497 | $1,500 | $21,997 |
Agents Affiliated with this Home
-
Leslie Brown

Seller's Agent in 2025
Leslie Brown
Oracle Land & Homes
(805) 407-9197
141 Total Sales
-
R
Seller Co-Listing Agent in 2025
Rebecca Williams
Oracle Land & Homes
-
Tania Brasfield

Buyer's Agent in 2025
Tania Brasfield
Long Realty
(520) 360-4800
23 Total Sales
Map
Source: MLS of Southern Arizona
MLS Number: 22429344
APN: 305-14-228
- 59962 E Arroyo Grande Dr
- 60241 E Arroyo Grande Dr
- 31966 S Bayberry Ct
- 60366 E Ankole Dr
- 60326 E Arroyo Grande Dr
- 60333 E Ankole Dr
- 60422 E Arroyo Vista Dr
- 32355 S Cattle Trail
- 60437 E Arroyo Vista Dr
- 32585 S Cattle Trail
- 32570 S Cattle Trail
- 59671 E Heron Dr
- 31865 S Misty Basin Rd
- 31796 S Misty Basin Rd
- 31805 S Misty Basin Rd
- 31842 S Gulch Pass Rd
- 60782 E Arroyo Vista Dr
- 32968 S Cattle Trail
- 59855 E Juniper Rd
- 31566 S Misty Basin Rd






