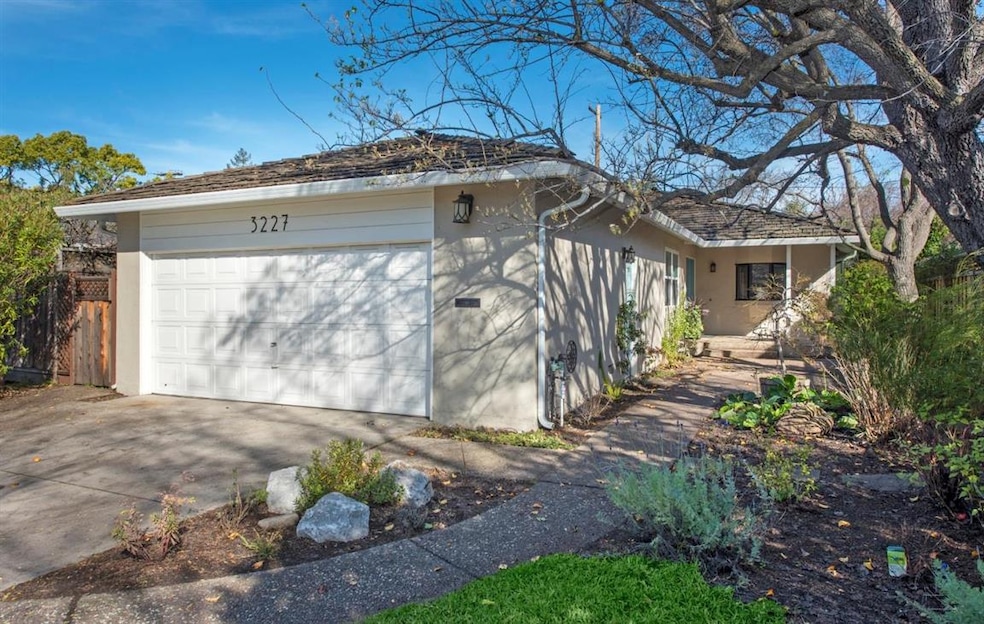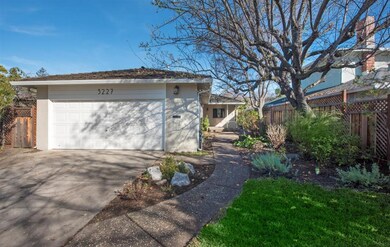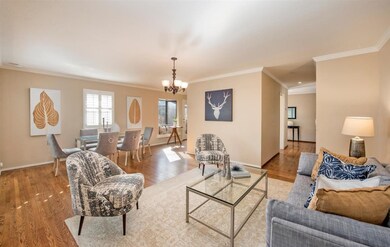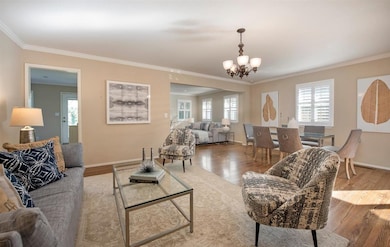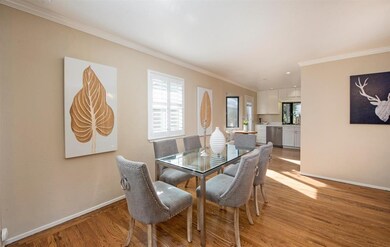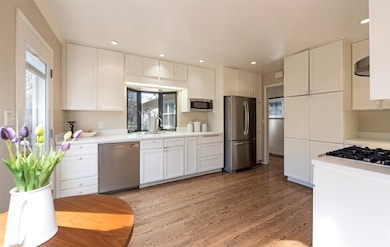
3227 Bryant St Palo Alto, CA 94306
South of Midtown NeighborhoodHighlights
- Wood Flooring
- Attic
- Neighborhood Views
- El Carmelo Elementary School Rated A+
- Corian Countertops
- Balcony
About This Home
As of March 2019Located on a quiet tree lined street, truly like cul-de-sac living ( on a No Outlet Street ). Fabulous 4 bedroom, 2 full bathrooms, nestled in a wonderful neighborhood. Separate family room with brick framed fireplace. Hardwood floors throughout the home. Plantation shutters. Spacious bedrooms. Low maintenance yard with courtyard with flagstone walkway and backyard. This home is conveniently located to nearby midtown shopping center. Close to Stanford University, and wonderful schools and parks.Price reduced!!! Great Value!
Last Agent to Sell the Property
Joseph Bentley
Compass License #01082626 Listed on: 01/23/2019

Home Details
Home Type
- Single Family
Est. Annual Taxes
- $35,694
Year Built
- Built in 1956
Lot Details
- Wood Fence
- Level Lot
- Sprinklers on Timer
- Back Yard
- Zoning described as R1
Parking
- 2 Car Garage
Home Design
- Wood Shingle Roof
- Concrete Perimeter Foundation
- Stucco
Interior Spaces
- 1,727 Sq Ft Home
- 1-Story Property
- Wood Burning Fireplace
- Fireplace With Gas Starter
- Bay Window
- Family Room with Fireplace
- Neighborhood Views
- Laundry in Garage
- Attic
Kitchen
- Eat-In Kitchen
- Dishwasher
- ENERGY STAR Qualified Appliances
- Corian Countertops
Flooring
- Wood
- Tile
Bedrooms and Bathrooms
- 4 Bedrooms
- 2 Full Bathrooms
- Bathtub with Shower
- Bathtub Includes Tile Surround
- Walk-in Shower
Outdoor Features
- Balcony
Utilities
- Forced Air Heating and Cooling System
- Vented Exhaust Fan
- Thermostat
- 220 Volts
Community Details
- Courtyard
Listing and Financial Details
- Assessor Parcel Number 132-21-084
Ownership History
Purchase Details
Home Financials for this Owner
Home Financials are based on the most recent Mortgage that was taken out on this home.Purchase Details
Home Financials for this Owner
Home Financials are based on the most recent Mortgage that was taken out on this home.Similar Homes in Palo Alto, CA
Home Values in the Area
Average Home Value in this Area
Purchase History
| Date | Type | Sale Price | Title Company |
|---|---|---|---|
| Grant Deed | $2,700,000 | Lawyers Title Company | |
| Grant Deed | $1,649,000 | Chicago Title Company |
Mortgage History
| Date | Status | Loan Amount | Loan Type |
|---|---|---|---|
| Open | $1,411,764 | New Conventional | |
| Closed | $1,428,000 | New Conventional | |
| Closed | $1,450,000 | Adjustable Rate Mortgage/ARM | |
| Previous Owner | $1,390,000 | New Conventional | |
| Previous Owner | $1,423,500 | Adjustable Rate Mortgage/ARM | |
| Previous Owner | $1,319,200 | New Conventional | |
| Previous Owner | $240,000 | Unknown | |
| Previous Owner | $220,000 | Unknown |
Property History
| Date | Event | Price | Change | Sq Ft Price |
|---|---|---|---|---|
| 03/08/2019 03/08/19 | Sold | $2,700,000 | -3.2% | $1,563 / Sq Ft |
| 02/07/2019 02/07/19 | Pending | -- | -- | -- |
| 02/03/2019 02/03/19 | Price Changed | $2,788,000 | -6.9% | $1,614 / Sq Ft |
| 01/23/2019 01/23/19 | For Sale | $2,995,000 | +81.6% | $1,734 / Sq Ft |
| 10/24/2012 10/24/12 | Sold | $1,649,000 | 0.0% | $955 / Sq Ft |
| 10/01/2012 10/01/12 | Pending | -- | -- | -- |
| 09/18/2012 09/18/12 | For Sale | $1,649,000 | -- | $955 / Sq Ft |
Tax History Compared to Growth
Tax History
| Year | Tax Paid | Tax Assessment Tax Assessment Total Assessment is a certain percentage of the fair market value that is determined by local assessors to be the total taxable value of land and additions on the property. | Land | Improvement |
|---|---|---|---|---|
| 2024 | $35,694 | $2,952,841 | $2,821,605 | $131,236 |
| 2023 | $35,170 | $2,894,943 | $2,766,280 | $128,663 |
| 2022 | $34,765 | $2,838,181 | $2,712,040 | $126,141 |
| 2021 | $34,081 | $2,782,531 | $2,658,863 | $123,668 |
| 2020 | $33,375 | $2,754,000 | $2,631,600 | $122,400 |
| 2019 | $22,560 | $1,820,338 | $910,169 | $910,169 |
| 2018 | $21,946 | $1,784,646 | $892,323 | $892,323 |
| 2017 | $21,560 | $1,749,654 | $874,827 | $874,827 |
| 2016 | $20,995 | $1,715,348 | $857,674 | $857,674 |
| 2015 | $20,789 | $1,689,582 | $844,791 | $844,791 |
| 2014 | $20,349 | $1,656,486 | $828,243 | $828,243 |
Agents Affiliated with this Home
-
J
Seller's Agent in 2019
Joseph Bentley
Compass
-

Buyer's Agent in 2019
Supriya Gavande
Compass
(650) 556-3890
16 Total Sales
-
D
Seller's Agent in 2012
Dawn Thomas
Intero Real Estate Services
Map
Source: MLSListings
MLS Number: ML81736196
APN: 132-21-084
- 3160 Waverley St
- 3271 Alma St
- 265 Wilton Ave
- 3325 Saint Michael Dr
- 3503 Alma Village Cir
- 250 Fernando Ave
- 654 Loma Verde Ave
- 3585 El Camino Real
- 3073 Middlefield Rd Unit 203
- 26 Roosevelt Cir
- 773 Loma Verde Ave Unit A
- 732 Ellsworth Place
- 590 Military Way
- 151 Colorado Ave
- 342 Carolina Ln
- 3129 Stelling Dr
- 707 Matadero Ave
- 883 Rorke Way
- 774 Christine Dr
- 200 Sheridan Ave Unit 304
