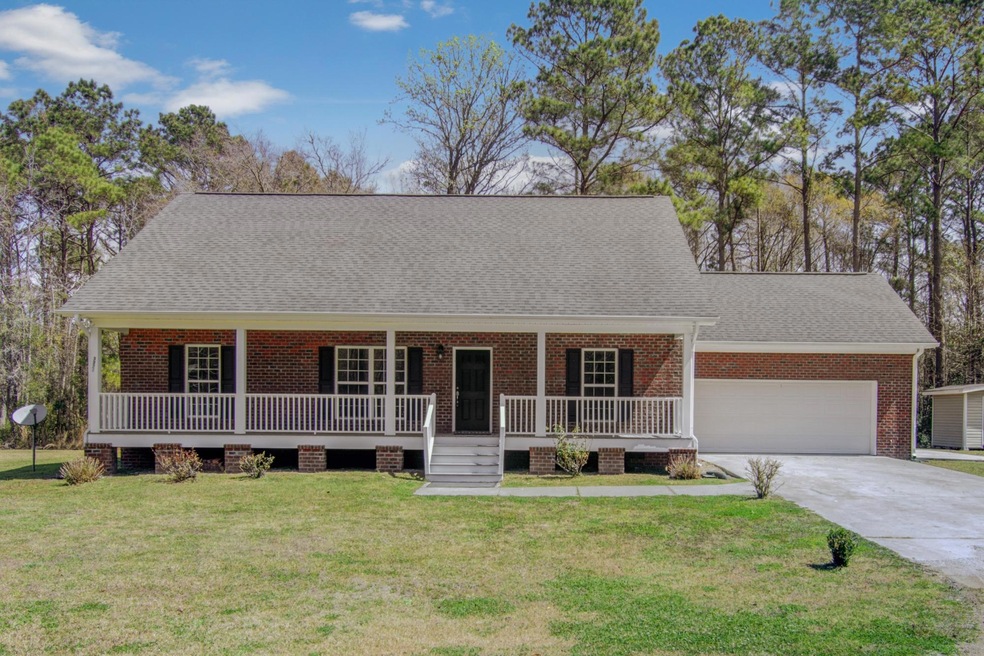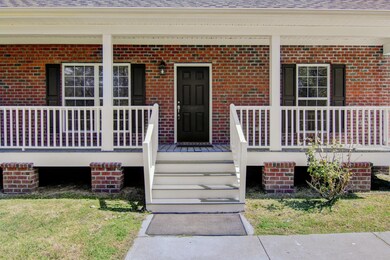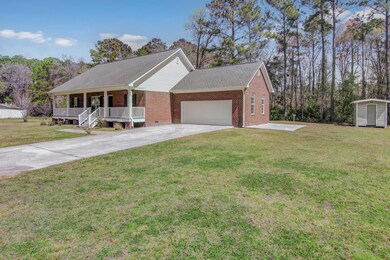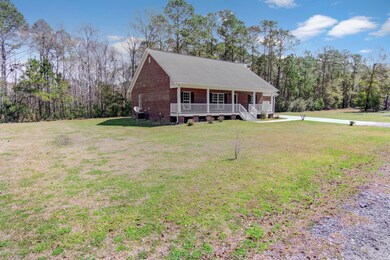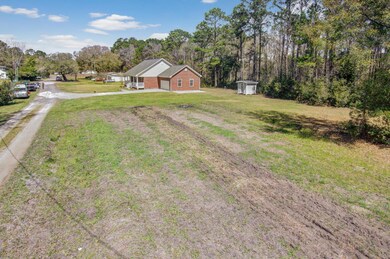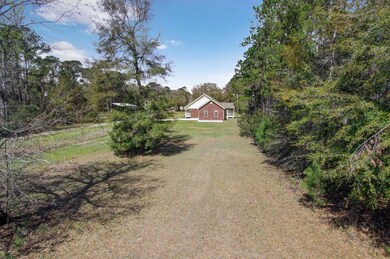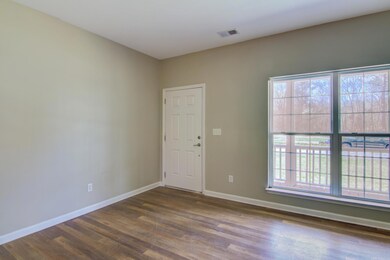
3227 Cohen Hill Rd Johns Island, SC 29455
Estimated Value: $464,000 - $658,000
Highlights
- 1.02 Acre Lot
- Loft
- Great Room
- Fireplace in Kitchen
- High Ceiling
- Front Porch
About This Home
As of June 2017Welcome to this charming home with three bedrooms and two baths located on desirable John's Island. The front covered porch creates a warm and welcoming invitation to enjoy all the comforts of this lovely home. The spacious living room boasts tall ceilings and is full of natural sunlight. The eat-in kitchen has tons of cabinet space, all stainless-steel appliances, and a built-in island with a breakfast bar. The master bedroom provides a walk-in closet, large vanity, soaking tub, and a separate shower. The two additional bedrooms are spacious and offer nice sized closets. Outside, enjoy the large rear screened porch that overlooks the big backyard. With all the amenities and many more, this immaculate home is sure to be perfect for you.Buy this house and get .5% of the loan amount plus an additional $150 cash back toward closing costs redeemable only at the time of closing when financing is completed by the seller's preferred lender. Closing costs credit must be mentioned at application and may only be applied to offset actual costs.
Last Agent to Sell the Property
Keller Williams Realty Charleston License #73459 Listed on: 03/28/2017

Home Details
Home Type
- Single Family
Est. Annual Taxes
- $1,340
Year Built
- Built in 2008
Lot Details
- 1.02 Acre Lot
- Elevated Lot
Parking
- 2 Car Garage
- Garage Door Opener
Home Design
- Brick Foundation
- Asphalt Roof
Interior Spaces
- 1,750 Sq Ft Home
- 1-Story Property
- Smooth Ceilings
- High Ceiling
- Ceiling Fan
- 2 Fireplaces
- Stubbed Gas Line For Fireplace
- Great Room
- Loft
- Laminate Flooring
- Crawl Space
- Storm Doors
- Laundry Room
Kitchen
- Eat-In Kitchen
- Dishwasher
- Fireplace in Kitchen
Bedrooms and Bathrooms
- 3 Bedrooms
- Dual Closets
- Walk-In Closet
- 2 Full Bathrooms
Outdoor Features
- Screened Patio
- Front Porch
Schools
- Angel Oak Elementary School
- Haut Gap Middle School
- St. Johns High School
Utilities
- Cooling Available
- Heat Pump System
- Septic Tank
Community Details
- Betsy Field Subdivision
Ownership History
Purchase Details
Home Financials for this Owner
Home Financials are based on the most recent Mortgage that was taken out on this home.Purchase Details
Home Financials for this Owner
Home Financials are based on the most recent Mortgage that was taken out on this home.Similar Homes in the area
Home Values in the Area
Average Home Value in this Area
Purchase History
| Date | Buyer | Sale Price | Title Company |
|---|---|---|---|
| Lavallee Isaiah T | -- | Boston National Ttl Agcy Llc | |
| Lavallee Isaiah T | $220,000 | None Available |
Mortgage History
| Date | Status | Borrower | Loan Amount |
|---|---|---|---|
| Open | Lavallee Isaiah T | $192,000 | |
| Closed | Lavallee Isaiah T | $198,000 |
Property History
| Date | Event | Price | Change | Sq Ft Price |
|---|---|---|---|---|
| 06/15/2017 06/15/17 | Sold | $220,000 | 0.0% | $126 / Sq Ft |
| 05/16/2017 05/16/17 | Pending | -- | -- | -- |
| 03/28/2017 03/28/17 | For Sale | $220,000 | -- | $126 / Sq Ft |
Tax History Compared to Growth
Tax History
| Year | Tax Paid | Tax Assessment Tax Assessment Total Assessment is a certain percentage of the fair market value that is determined by local assessors to be the total taxable value of land and additions on the property. | Land | Improvement |
|---|---|---|---|---|
| 2023 | $1,340 | $10,530 | $0 | $0 |
| 2022 | $1,244 | $10,530 | $0 | $0 |
| 2021 | $1,292 | $10,530 | $0 | $0 |
| 2020 | $1,529 | $10,980 | $0 | $0 |
| 2019 | $1,389 | $9,560 | $0 | $0 |
| 2017 | $2,980 | $12,920 | $0 | $0 |
| 2016 | $2,870 | $12,920 | $0 | $0 |
| 2015 | $2,691 | $12,920 | $0 | $0 |
| 2014 | $2,384 | $0 | $0 | $0 |
| 2011 | -- | $0 | $0 | $0 |
Agents Affiliated with this Home
-
David Friedman

Seller's Agent in 2017
David Friedman
Keller Williams Realty Charleston
(843) 999-0654
43 in this area
900 Total Sales
-
Linda Easterlin
L
Buyer's Agent in 2017
Linda Easterlin
Easterlin Company
1 in this area
2 Total Sales
Map
Source: CHS Regional MLS
MLS Number: 17008604
APN: 256-00-00-115
- 3260 Cohen Hill Rd
- 0 Bohicket Rd Unit 25007361
- 0 Bohicket Rd Unit 24031144
- 0 Bohicket Rd Unit 24026293
- 2591 Bohicket 1 Rd
- 3205 Duck Pond Rd
- 2591 Bohicket Rd
- 000 Duck Pond Rd
- 00 Duck Pond Rd
- 3101 Donnelly Ln
- 4 Preserve Rd
- 4294 River Rd
- 3060 Bohicket Rd
- 2681 Preserve Rd
- 0 Hoopstick Island Rd Unit Lot 3 25012756
- 0 Hoopstick Island Rd Unit Lot 4 25012757
- 0 Hoopstick Island Rd Unit Lot 2 25012754
- 0 Hoopstick Island Rd Unit Lot 1 25012752
- 4280 River Rd
- 4304 River Rd
- 3227 Cohen Hill Rd
- 3259 Cohen Hill Rd
- 3259 Cohen Hill Rd
- 0 Clarks Hill Rd Unit 17001509
- 3265 Cohen Hill Rd
- 3275 Cohen Hill Rd
- 2775 Bohicket Rd
- 3278 Cohen Hill Rd
- 2761 Bohicket Rd
- 2799 Bohicket Rd
- 1 Fairdell St
- 3292 Cohen Hill Rd
- 0 Bohicket Rd Unit 23007590
- 0 Bohicket Rd Unit 9913396
- 0 Bohicket Rd Unit 9704981
- 0 Bohicket Rd Unit 9704982
- 0 Bohicket Rd Unit 9913563
- 0 Bohicket Rd Unit 9806661
- 0 Bohicket Rd Unit 9704302
- 0 Bohicket Rd Unit 9316084
