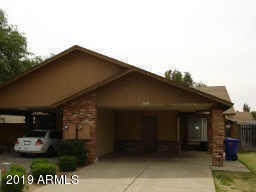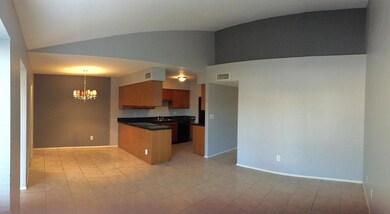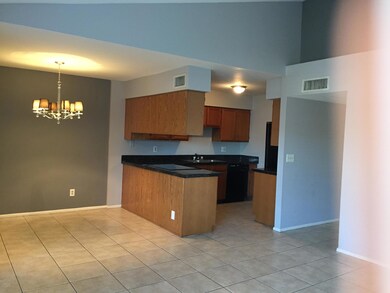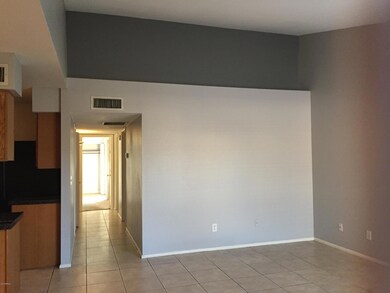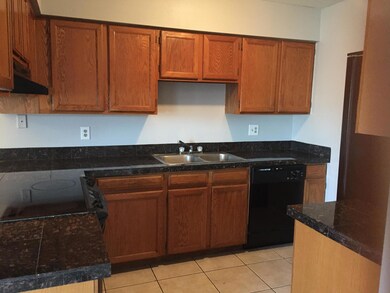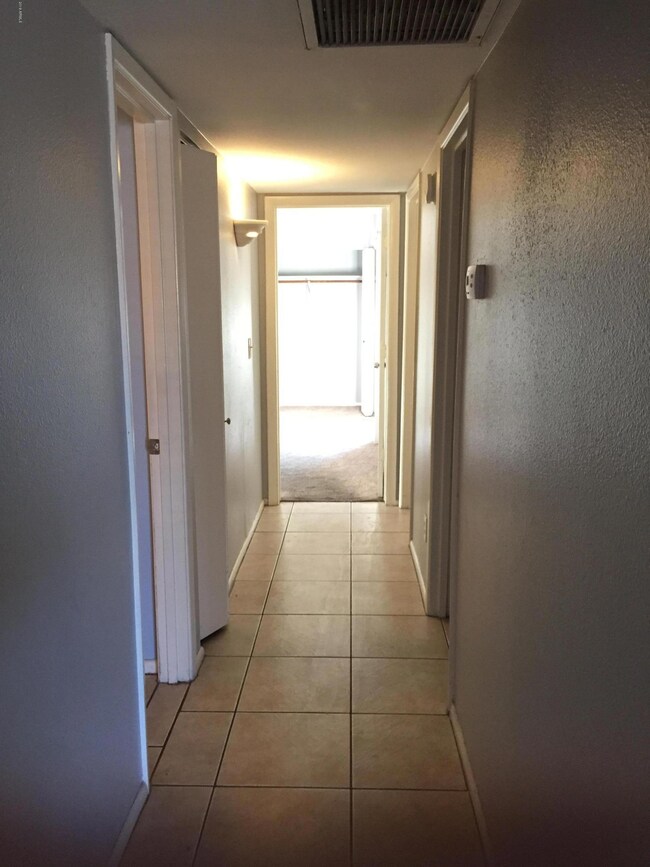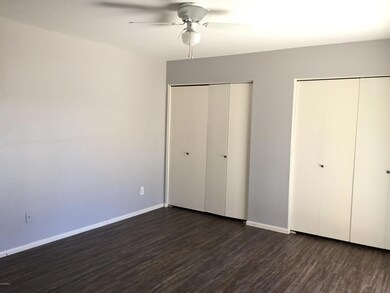
3227 E Calypso Ave Mesa, AZ 85204
Central Mesa NeighborhoodHighlights
- Granite Countertops
- Heated Community Pool
- Community Playground
- Franklin at Brimhall Elementary School Rated A
- Covered patio or porch
- Tile Flooring
About This Home
As of June 2021INVESTOR SPECIAL - TENANT OCCUPIED HOME! 3 BR 2 BA home featuring 16'' tile in living area & vinyl wood plank flooring in bedrooms. Grey paint with white trim, and landscaped backyard with BBQ & patio area for outdoor dining! The kitchen has black appliances with a smooth-top stove, dishwasher, fridge, & granite tile countertops. The community includes a park, play area for children & a pool that is just two houses away! This is a patio home so it shares a common wall with one other home, with a private carport for parking and tenants own backyard! The front yard is maintained by the HOA, that means they pay to water the lawn and they mow it! New roof. Lease through 1-31-2022 at 1,315/mo with market at 1,500 now. Wonderful tenant. Great investment opportunity! DRIVE BY ONLY!
Property Details
Home Type
- Multi-Family
Est. Annual Taxes
- $928
Year Built
- Built in 1983
Lot Details
- 7,500 Sq Ft Lot
- 1 Common Wall
- Desert faces the back of the property
- Wood Fence
- Block Wall Fence
- Front and Back Yard Sprinklers
- Grass Covered Lot
HOA Fees
- Property has a Home Owners Association
Parking
- 2 Carport Spaces
Home Design
- Patio Home
- Property Attached
- Wood Frame Construction
- Composition Roof
- Block Exterior
Interior Spaces
- 1,287 Sq Ft Home
- 1-Story Property
- Ceiling Fan
Kitchen
- Dishwasher
- Granite Countertops
Flooring
- Laminate
- Tile
Bedrooms and Bathrooms
- 3 Bedrooms
- Primary Bathroom is a Full Bathroom
- 2 Bathrooms
Laundry
- Laundry in unit
- Washer and Dryer Hookup
Schools
- Irving Elementary School
- Taylor Junior High School
- Mesa High School
Utilities
- Refrigerated Cooling System
- Heating Available
- High Speed Internet
- Cable TV Available
Additional Features
- Covered patio or porch
- Property is near a bus stop
Listing and Financial Details
- Tax Lot 158
- Assessor Parcel Number 140-39-407
Community Details
Overview
- Suntrails Association, Phone Number (480) 329-0636
- Suntrails Subdivision
Recreation
- Community Playground
- Heated Community Pool
- Community Spa
Ownership History
Purchase Details
Home Financials for this Owner
Home Financials are based on the most recent Mortgage that was taken out on this home.Purchase Details
Purchase Details
Home Financials for this Owner
Home Financials are based on the most recent Mortgage that was taken out on this home.Purchase Details
Home Financials for this Owner
Home Financials are based on the most recent Mortgage that was taken out on this home.Map
Similar Homes in Mesa, AZ
Home Values in the Area
Average Home Value in this Area
Purchase History
| Date | Type | Sale Price | Title Company |
|---|---|---|---|
| Warranty Deed | $279,000 | Empire West Title Agency Llc | |
| Warranty Deed | -- | Stewart Title | |
| Warranty Deed | $151,500 | Grand Canyon Title Agency In | |
| Warranty Deed | $75,000 | Chicago Title Insurance Co | |
| Interfamily Deed Transfer | -- | Chicago Title Insurance Co |
Mortgage History
| Date | Status | Loan Amount | Loan Type |
|---|---|---|---|
| Previous Owner | $117,900 | New Conventional | |
| Previous Owner | $113,600 | New Conventional | |
| Previous Owner | $22,700 | Credit Line Revolving | |
| Previous Owner | $30,000 | Credit Line Revolving | |
| Previous Owner | $68,245 | New Conventional |
Property History
| Date | Event | Price | Change | Sq Ft Price |
|---|---|---|---|---|
| 04/06/2023 04/06/23 | Rented | $1,810 | +0.6% | -- |
| 03/16/2023 03/16/23 | For Rent | $1,800 | 0.0% | -- |
| 06/21/2021 06/21/21 | Sold | $279,000 | +1.5% | $217 / Sq Ft |
| 06/01/2021 06/01/21 | Pending | -- | -- | -- |
| 05/22/2021 05/22/21 | For Sale | $275,000 | 0.0% | $214 / Sq Ft |
| 01/15/2020 01/15/20 | Rented | $1,200 | 0.0% | -- |
| 12/31/2019 12/31/19 | Under Contract | -- | -- | -- |
| 12/18/2019 12/18/19 | For Rent | $1,200 | -4.0% | -- |
| 11/15/2019 11/15/19 | Rented | $1,250 | +4.2% | -- |
| 10/21/2019 10/21/19 | For Rent | $1,200 | +20.6% | -- |
| 08/01/2015 08/01/15 | Rented | $995 | 0.0% | -- |
| 07/20/2015 07/20/15 | Under Contract | -- | -- | -- |
| 07/01/2015 07/01/15 | For Rent | $995 | -- | -- |
Tax History
| Year | Tax Paid | Tax Assessment Tax Assessment Total Assessment is a certain percentage of the fair market value that is determined by local assessors to be the total taxable value of land and additions on the property. | Land | Improvement |
|---|---|---|---|---|
| 2025 | $942 | $9,595 | -- | -- |
| 2024 | $950 | $9,138 | -- | -- |
| 2023 | $950 | $23,860 | $4,770 | $19,090 |
| 2022 | $930 | $19,350 | $3,870 | $15,480 |
| 2021 | $941 | $17,680 | $3,530 | $14,150 |
| 2020 | $929 | $15,680 | $3,130 | $12,550 |
| 2019 | $868 | $13,760 | $2,750 | $11,010 |
| 2018 | $833 | $11,410 | $2,280 | $9,130 |
| 2017 | $808 | $9,850 | $1,970 | $7,880 |
| 2016 | $904 | $9,800 | $1,960 | $7,840 |
| 2015 | $634 | $8,880 | $1,770 | $7,110 |
Source: Arizona Regional Multiple Listing Service (ARMLS)
MLS Number: 6240107
APN: 140-39-407
- 3300 E Broadway Rd Unit 120
- 3300 E Broadway Rd Unit 244
- 3300 E Broadway Rd Unit 27
- 3300 E Broadway Rd Unit 89
- 3300 E Broadway Rd Unit 276
- 3300 E Broadway Rd Unit 145
- 3300 E Broadway Rd Unit 208
- 3300 E Broadway Rd Unit 218
- 3300 E Broadway Rd Unit 209
- 3300 E Broadway Rd Unit 4
- 3300 E Broadway Rd Unit 104
- 3300 E Broadway Rd Unit 182
- 3300 E Broadway Rd Unit 81
- 3300 E Broadway Rd Unit 148
- 3300 E Broadway Rd Unit 243
- 3300 E Broadway Rd Unit 154
- 3326 E Calypso Ave
- 3362 E Carol Ave
- 3104 E Broadway Rd Unit 348
- 3104 E Broadway Rd Unit 212
