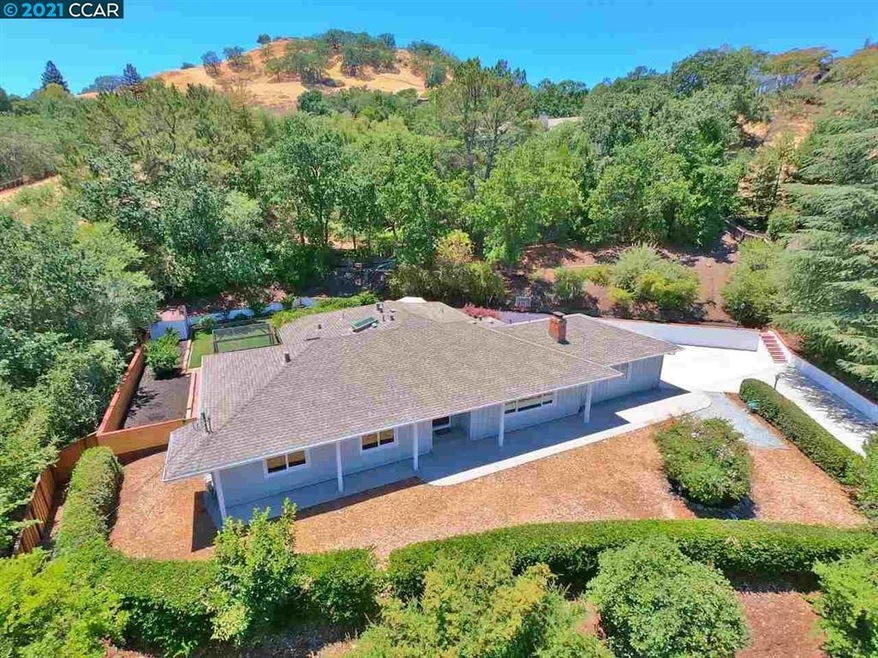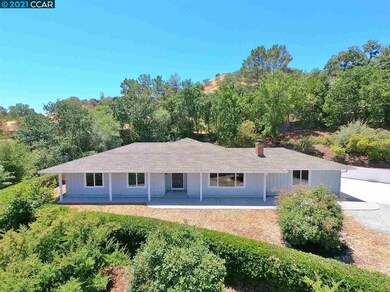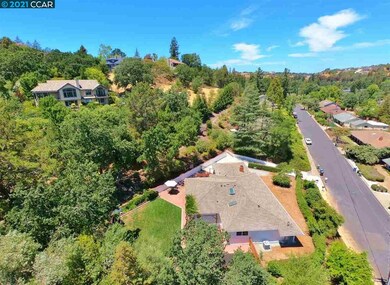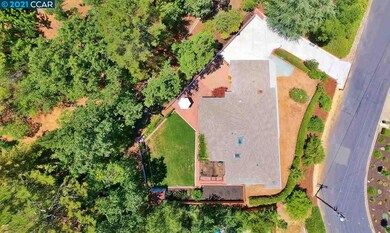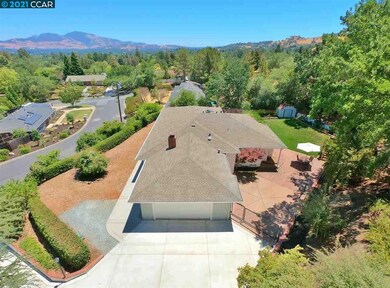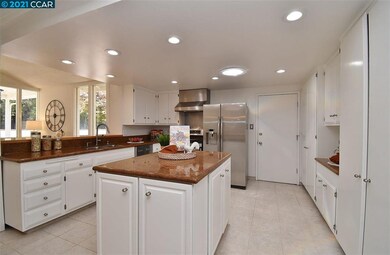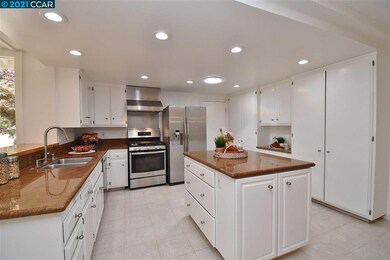
3227 Elvia St Lafayette, CA 94549
Estimated Value: $1,649,000 - $2,030,000
Highlights
- Parking available for a boat
- View of Trees or Woods
- Wood Flooring
- Springhill Elementary School Rated A
- Updated Kitchen
- 5-minute walk to Brookwood Park
About This Home
As of August 2021Lafayette/Acalanes School District! A beautifully updated single story home on a cul-de-sac in Releiz Valley! This 4 bedroom, 3 bath home on a .44 acre lot enjoys a fantastic entertainer's open floorplan with private level backyard that enjoys a large lawn, gardens & sport court. The updated sunny kitchen features white cabinetry, slab granite counters, SS appliances w/gas range, island & LED recessed lighting. The family room with wood peak ceilings & a wall of glass windows that overlooks the backyard fills the room with light as it combines with the dining, kitchen & living room. Primary bedroom with updated dual sink vanity, LVP flooring & patio door to backyard. There are three additional bedrooms w/2 full baths. Recent upgrades include fresh exterior paint & some interior paint, new driveway, retaining wall & newer sewer line. Features include a 2 car garage, dual pane windows, skylights, fireplace, Cent a/c & more!
Last Agent to Sell the Property
BHHS Drysdale Properties License #01233045 Listed on: 07/05/2021

Last Buyer's Agent
OUT OF AREA OUT
OUT OF AREA - NON MEMBER License #88888888
Home Details
Home Type
- Single Family
Est. Annual Taxes
- $21,511
Year Built
- Built in 1961
Lot Details
- 0.44 Acre Lot
- Cul-De-Sac
- Fenced
- Rectangular Lot
- Terraced Lot
- Garden
- Back and Front Yard
Parking
- 2 Car Attached Garage
- Garage Door Opener
- Off-Street Parking
- Parking available for a boat
Property Views
- Woods
- Trees
- Mount Diablo
Home Design
- Raised Foundation
- Shingle Roof
- Wood Siding
- Stucco
Interior Spaces
- 1-Story Property
- Wood Burning Fireplace
- Double Pane Windows
- Family Room
- Living Room with Fireplace
- Dining Area
- Laundry in Garage
Kitchen
- Updated Kitchen
- Gas Range
- Dishwasher
- Kitchen Island
- Stone Countertops
- Disposal
Flooring
- Wood
- Laminate
- Tile
Bedrooms and Bathrooms
- 4 Bedrooms
- 3 Full Bathrooms
Home Security
- Carbon Monoxide Detectors
- Fire and Smoke Detector
Utilities
- Whole House Fan
- Forced Air Heating and Cooling System
- Gas Water Heater
Community Details
- No Home Owners Association
- Contra Costa Association
- Built by Updated!
- Bonnie Brae High Subdivision, Single Story Floorplan
Listing and Financial Details
- Assessor Parcel Number 167314003
Ownership History
Purchase Details
Home Financials for this Owner
Home Financials are based on the most recent Mortgage that was taken out on this home.Purchase Details
Home Financials for this Owner
Home Financials are based on the most recent Mortgage that was taken out on this home.Purchase Details
Similar Homes in Lafayette, CA
Home Values in the Area
Average Home Value in this Area
Purchase History
| Date | Buyer | Sale Price | Title Company |
|---|---|---|---|
| Quach Warren E | $1,725,000 | First American Title Company | |
| Vanoss Terrence W | $400,000 | Fidelity National Title Co | |
| Luther College | -- | -- |
Mortgage History
| Date | Status | Borrower | Loan Amount |
|---|---|---|---|
| Open | Quach Warren E | $1,380,000 | |
| Previous Owner | Oss Terrence W Van | $349,000 | |
| Previous Owner | Vanoss Terrence W | $407,000 | |
| Previous Owner | Vanoss Terrence W | $410,000 | |
| Previous Owner | Vanoss Terrence W | $412,500 | |
| Previous Owner | Vanoss Terrence W | $415,500 | |
| Previous Owner | Vanoss Terrence W | $417,000 | |
| Previous Owner | Vanoss Terrence W | $417,000 | |
| Previous Owner | Vanoss Terrence W | $417,000 | |
| Previous Owner | Vanoss Terrence W | $500,000 | |
| Previous Owner | Vanoss Terrence W | $321,755 | |
| Previous Owner | Vanoss Terrance W | $322,700 | |
| Previous Owner | Vanoss Terrence W | $130,000 | |
| Previous Owner | Vanoss Terrence W | $322,700 | |
| Previous Owner | Vanoss Terrence W | $310,000 | |
| Previous Owner | Vanoss Terrence W | $320,000 | |
| Closed | Vanoss Terrence W | $40,000 |
Property History
| Date | Event | Price | Change | Sq Ft Price |
|---|---|---|---|---|
| 02/04/2025 02/04/25 | Off Market | $1,725,000 | -- | -- |
| 08/09/2021 08/09/21 | Sold | $1,725,000 | +8.2% | $759 / Sq Ft |
| 07/12/2021 07/12/21 | Pending | -- | -- | -- |
| 07/05/2021 07/05/21 | For Sale | $1,595,000 | -- | $702 / Sq Ft |
Tax History Compared to Growth
Tax History
| Year | Tax Paid | Tax Assessment Tax Assessment Total Assessment is a certain percentage of the fair market value that is determined by local assessors to be the total taxable value of land and additions on the property. | Land | Improvement |
|---|---|---|---|---|
| 2024 | $21,511 | $1,794,690 | $1,040,400 | $754,290 |
| 2023 | $21,511 | $1,759,500 | $1,020,000 | $739,500 |
| 2022 | $21,206 | $1,725,000 | $1,000,000 | $725,000 |
| 2021 | $8,340 | $579,313 | $308,196 | $271,117 |
| 2019 | $7,955 | $562,132 | $299,055 | $263,077 |
| 2018 | $7,688 | $551,111 | $293,192 | $257,919 |
| 2017 | $7,570 | $540,306 | $287,444 | $252,862 |
| 2016 | $7,416 | $529,712 | $281,808 | $247,904 |
| 2015 | $7,218 | $521,756 | $277,575 | $244,181 |
| 2014 | $7,143 | $511,536 | $272,138 | $239,398 |
Agents Affiliated with this Home
-
James Collins

Seller's Agent in 2021
James Collins
BHHS Drysdale Properties
(925) 640-8818
4 in this area
96 Total Sales
-
O
Buyer's Agent in 2021
OUT OF AREA OUT
OUT OF AREA - NON MEMBER
Map
Source: Contra Costa Association of REALTORS®
MLS Number: 40957039
APN: 167-314-003-2
- 1852 Del Rey St
- 21 Withers Ct
- 1834 Ivanhoe Ave
- 3339 Vaughn Rd
- 7 My Rd
- 1754 Reliez Valley Rd
- 3377 Reliez Highland Rd
- 16 the Nines
- 3113 Withers Ave
- 1720 Toyon Rd
- 3229 Surmont Dr
- 130 Arbor View Ln
- 3369 Stage Coach Dr
- 48 Sterling Way
- 1877 Cannon Dr
- 1800 Cannon Dr
- 2027 Mohawk Dr
- 1769 Holland Cir
- 1552 Silver Dell Rd
- 1431 Huston Rd
