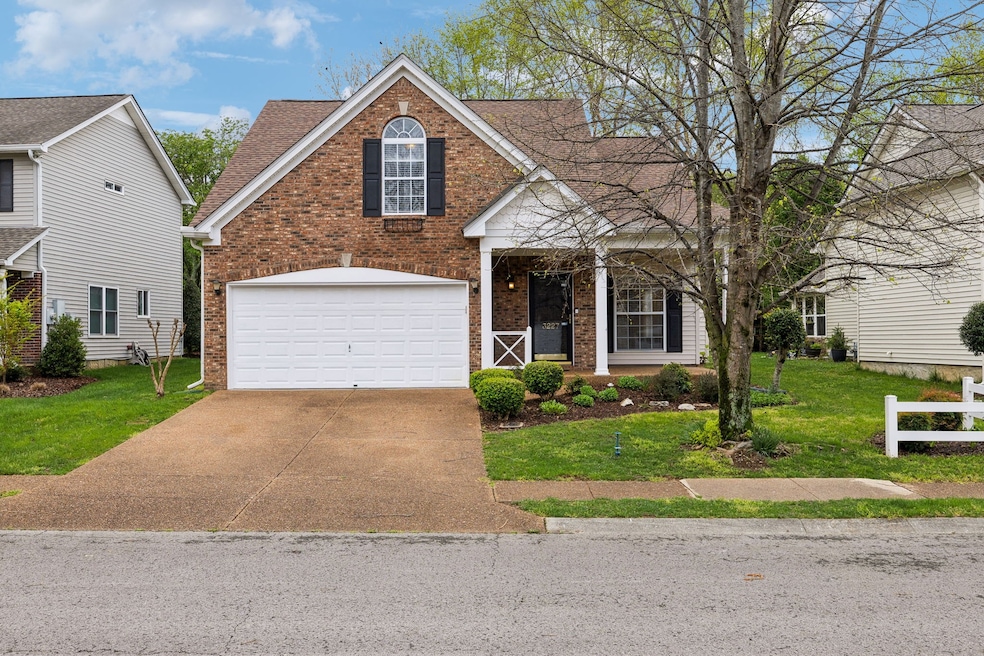
3227 Gardendale Dr Franklin, TN 37064
West Harpeth NeighborhoodHighlights
- Clubhouse
- Traditional Architecture
- Porch
- Pearre Creek Elementary School Rated A
- Community Pool
- 2 Car Attached Garage
About This Home
As of July 2025Charming home in sought after community only 5 minutes from downtown Franklin! Enjoy a spacious open-concept layout with a beautiful vaulted great room and primary suite on the main level. Updated kitchen includes granite countertops, backsplash, pantry, and stainless steel appliances. Upstairs you will find three generously sized bedrooms and a full bathroom. There are flexible laundry options with hookups on both levels—choose the setup that works best for you! Step outside to a large patio and a park-like backyard that backs up to common space. Community amenities include a sparkling pool, amazing playground for the kids, and beautifully manicured common areas and walking trails—perfect for enjoying the outdoors without the upkeep. Conveniently located near downtown Franklin where you will find wonderful shopping, dining, and top-rated schools, this home is truly move-in ready and waiting for you to make it your own!
Last Agent to Sell the Property
Sallis Realty Group Brokerage Phone: 6158043531 License # 350988 Listed on: 04/11/2025
Home Details
Home Type
- Single Family
Est. Annual Taxes
- $1,841
Year Built
- Built in 1999
Lot Details
- 5,227 Sq Ft Lot
- Lot Dimensions are 53 x 100
- Level Lot
HOA Fees
- $55 Monthly HOA Fees
Parking
- 2 Car Attached Garage
- Driveway
Home Design
- Traditional Architecture
- Brick Exterior Construction
- Slab Foundation
- Vinyl Siding
Interior Spaces
- 1,727 Sq Ft Home
- Property has 2 Levels
- Ceiling Fan
- Living Room with Fireplace
- Interior Storage Closet
Kitchen
- Microwave
- Dishwasher
- Disposal
Flooring
- Carpet
- Tile
Bedrooms and Bathrooms
- 4 Bedrooms | 1 Main Level Bedroom
- Walk-In Closet
- 2 Full Bathrooms
Outdoor Features
- Patio
- Porch
Schools
- Pearre Creek Elementary School
- Legacy Middle School
- Independence High School
Utilities
- Cooling Available
- Central Heating
- Heating System Uses Natural Gas
- Underground Utilities
- High Speed Internet
- Cable TV Available
Listing and Financial Details
- Assessor Parcel Number 094077F A 02800 00005077F
Community Details
Overview
- Association fees include ground maintenance, recreation facilities
- Franklin Green Sec 5 Subdivision
Amenities
- Clubhouse
Recreation
- Community Playground
- Community Pool
- Trails
Ownership History
Purchase Details
Home Financials for this Owner
Home Financials are based on the most recent Mortgage that was taken out on this home.Purchase Details
Home Financials for this Owner
Home Financials are based on the most recent Mortgage that was taken out on this home.Purchase Details
Home Financials for this Owner
Home Financials are based on the most recent Mortgage that was taken out on this home.Purchase Details
Home Financials for this Owner
Home Financials are based on the most recent Mortgage that was taken out on this home.Similar Homes in Franklin, TN
Home Values in the Area
Average Home Value in this Area
Purchase History
| Date | Type | Sale Price | Title Company |
|---|---|---|---|
| Warranty Deed | $605,000 | Tennessee Title Services | |
| Warranty Deed | $178,000 | -- | |
| Warranty Deed | $163,500 | -- | |
| Warranty Deed | $158,345 | Premier Title & Escrow Llc |
Mortgage History
| Date | Status | Loan Amount | Loan Type |
|---|---|---|---|
| Open | $471,200 | New Conventional | |
| Previous Owner | $144,700 | Unknown | |
| Previous Owner | $140,000 | Credit Line Revolving | |
| Previous Owner | $155,325 | No Value Available | |
| Previous Owner | $150,427 | No Value Available |
Property History
| Date | Event | Price | Change | Sq Ft Price |
|---|---|---|---|---|
| 07/07/2025 07/07/25 | Sold | $605,000 | -1.6% | $350 / Sq Ft |
| 06/01/2025 06/01/25 | Pending | -- | -- | -- |
| 04/11/2025 04/11/25 | For Sale | $614,999 | -- | $356 / Sq Ft |
Tax History Compared to Growth
Tax History
| Year | Tax Paid | Tax Assessment Tax Assessment Total Assessment is a certain percentage of the fair market value that is determined by local assessors to be the total taxable value of land and additions on the property. | Land | Improvement |
|---|---|---|---|---|
| 2024 | $1,841 | $85,400 | $25,000 | $60,400 |
| 2023 | $1,841 | $85,400 | $25,000 | $60,400 |
| 2022 | $1,841 | $85,400 | $25,000 | $60,400 |
| 2021 | $1,841 | $85,400 | $25,000 | $60,400 |
| 2020 | $1,668 | $64,725 | $18,750 | $45,975 |
| 2019 | $1,668 | $64,725 | $18,750 | $45,975 |
| 2018 | $1,623 | $64,725 | $18,750 | $45,975 |
| 2017 | $1,610 | $64,725 | $18,750 | $45,975 |
| 2016 | $1,590 | $64,725 | $18,750 | $45,975 |
| 2015 | -- | $51,600 | $15,000 | $36,600 |
| 2014 | -- | $51,600 | $15,000 | $36,600 |
Agents Affiliated with this Home
-
K
Seller's Agent in 2025
Kellie Sallis
Sallis Realty Group
-
O
Seller Co-Listing Agent in 2025
Octavio Acosta
Sallis Realty Group
-
S
Buyer's Agent in 2025
Steve Rice
Compass
Map
Source: Realtracs
MLS Number: 2815758
APN: 077F-A-028.00
- 3157 Langley Dr
- 3141 Tristan Dr
- 3232 Dark Woods Dr
- 5079 Donovan St
- 5056 Donovan St
- 3133 Winberry Dr
- 9147 Keats St
- 3121 Traviston Dr
- 7181 Bolton St
- 7169 Bolton St
- 7163 Bolton St
- 7157 Bolton St
- 7151 Bolton St
- 7133 Bolton St
- 7127 Bolton St
- 7109 Bolton St
- 7019 Bolton St
- 1322 Jewell Ave
- 3031 Cleaver St
- 1132 Jewell Ave






