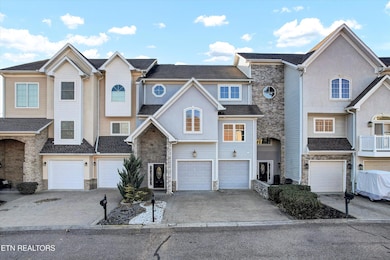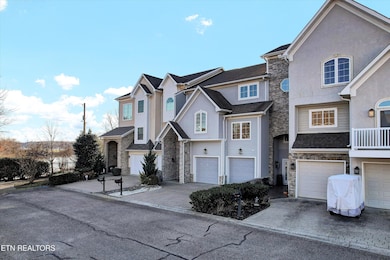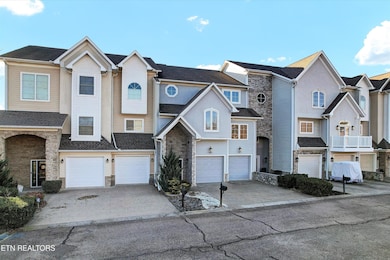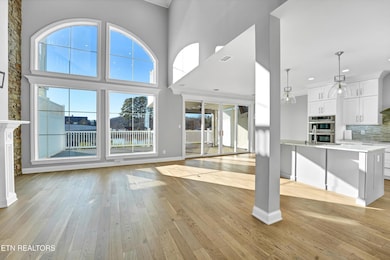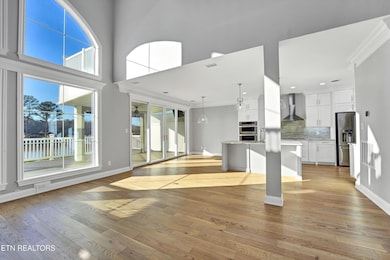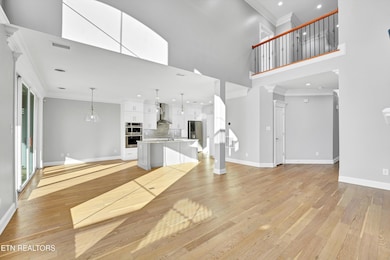
3227 Gazebo Point Way Knoxville, TN 37920
Estimated payment $8,423/month
Highlights
- Lake Front
- Docks
- Gated Community
- Boat Ramp
- Fitness Center
- Landscaped Professionally
About This Home
Love the water? This is the dream home you've been waiting for! Get ready to enjoy luxury living in this spacious condo featuring updated kitchen; sweeping lake/mountain views from master bedroom; updated flooring; three outdoor decks; bonus rm for office/workout space or poss 4thBR; elevator; and more! Plus, easy walk to your own 30' boat slip! Convenient to downtown; major medical centers; Pellissippi Pkwy; I-40; and the GSMNP. You have to see this one to believe all that it offers! Can be used for LTR. Make an appointment today!
Home Details
Home Type
- Single Family
Est. Annual Taxes
- $6,973
Year Built
- Built in 2005
Lot Details
- 3,485 Sq Ft Lot
- Lake Front
- Cul-De-Sac
- Landscaped Professionally
- Private Lot
- Level Lot
- Zero Lot Line
HOA Fees
- $287 Monthly HOA Fees
Parking
- 2 Car Attached Garage
- Parking Available
- Garage Door Opener
Property Views
- Lake
- Mountain
- Seasonal
Home Design
- Contemporary Architecture
- Cottage
- Brick Exterior Construction
- Block Foundation
- Slab Foundation
- Frame Construction
- Stone Siding
- Stucco Exterior
Interior Spaces
- 3,622 Sq Ft Home
- Elevator
- Ceiling Fan
- 2 Fireplaces
- Gas Log Fireplace
- Vinyl Clad Windows
- Insulated Windows
- ENERGY STAR Qualified Doors
- Family Room
- Combination Kitchen and Dining Room
- Bonus Room
- Storage Room
- Crawl Space
Kitchen
- Eat-In Kitchen
- Breakfast Bar
- Self-Cleaning Oven
- Range
- Microwave
- Dishwasher
- Kitchen Island
- Disposal
Flooring
- Carpet
- Tile
Bedrooms and Bathrooms
- 4 Bedrooms
- Split Bedroom Floorplan
- Walk-In Closet
- Whirlpool Bathtub
Laundry
- Laundry Room
- Dryer
- Washer
Home Security
- Home Security System
- Fire and Smoke Detector
Accessible Home Design
- Handicap Accessible
Outdoor Features
- Boat Ramp
- Docks
- Balcony
- Deck
- Covered patio or porch
Utilities
- Zoned Heating and Cooling System
- Heating System Uses Natural Gas
- Heat Pump System
- Tankless Water Heater
- Internet Available
- Cable TV Available
Listing and Financial Details
- Assessor Parcel Number 135HC002
Community Details
Overview
- Association fees include all amenities, trash, grounds maintenance
- Gazebo At Waterford Cove Final Plat Subdivision
- Mandatory home owners association
- On-Site Maintenance
- Community Lake
Amenities
- Picnic Area
- Clubhouse
Recreation
- Boat Ramp
- Boat Dock
- Fitness Center
- Community Pool
Security
- Gated Community
Map
Home Values in the Area
Average Home Value in this Area
Tax History
| Year | Tax Paid | Tax Assessment Tax Assessment Total Assessment is a certain percentage of the fair market value that is determined by local assessors to be the total taxable value of land and additions on the property. | Land | Improvement |
|---|---|---|---|---|
| 2024 | $6,973 | $187,975 | $0 | $0 |
| 2023 | $6,973 | $187,975 | $0 | $0 |
| 2022 | $6,973 | $187,975 | $0 | $0 |
| 2021 | $5,652 | $123,300 | $0 | $0 |
| 2020 | $5,652 | $123,300 | $0 | $0 |
| 2019 | $5,652 | $123,300 | $0 | $0 |
| 2018 | $5,652 | $123,300 | $0 | $0 |
| 2017 | $5,652 | $123,300 | $0 | $0 |
| 2016 | $4,720 | $0 | $0 | $0 |
| 2015 | $4,720 | $0 | $0 | $0 |
| 2014 | $4,720 | $0 | $0 | $0 |
Property History
| Date | Event | Price | Change | Sq Ft Price |
|---|---|---|---|---|
| 05/16/2025 05/16/25 | For Sale | $1,349,900 | +61.7% | $373 / Sq Ft |
| 12/31/2021 12/31/21 | Sold | $835,000 | -- | $231 / Sq Ft |
Purchase History
| Date | Type | Sale Price | Title Company |
|---|---|---|---|
| Warranty Deed | $1,100,000 | Tennessee Valley Title | |
| Warranty Deed | $835,000 | Southeast Title Of Murfreesbor | |
| Quit Claim Deed | -- | None Available | |
| Quit Claim Deed | -- | None Available | |
| Warranty Deed | $350,000 | Concord Title |
Mortgage History
| Date | Status | Loan Amount | Loan Type |
|---|---|---|---|
| Previous Owner | $637,500 | New Conventional | |
| Previous Owner | $225,000 | New Conventional | |
| Previous Owner | $173,000 | VA | |
| Previous Owner | $301,800 | VA | |
| Previous Owner | $315,000 | Purchase Money Mortgage |
Similar Homes in Knoxville, TN
Source: East Tennessee REALTORS® MLS
MLS Number: 1301213
APN: 135HC-002
- 3204 Gazebo Point Way
- 3132 Gazebo Point Way
- 5136 Buckhead Trail
- 5116 Buckhead Trail
- 3600 Timberlake Dr
- 3732 Maloney Rd
- 5315 Bent River Blvd
- 5005 Custis Ln
- 2717 Tuberose Ln
- 5340 Hickory Hollow Rd
- 2705 Tuberose Ln
- 1801 Lyons Bend Rd
- 2632 SW Lynbrulee Ln
- Lot 2 Montlake Dr
- 3827 Maloney Rd
- 2017 Partridge Run Ln
- 5421 Blueridge Dr
- 3829 Maloney Rd
- 2312 Belt Rd
- 1841 Chicadee Dr

