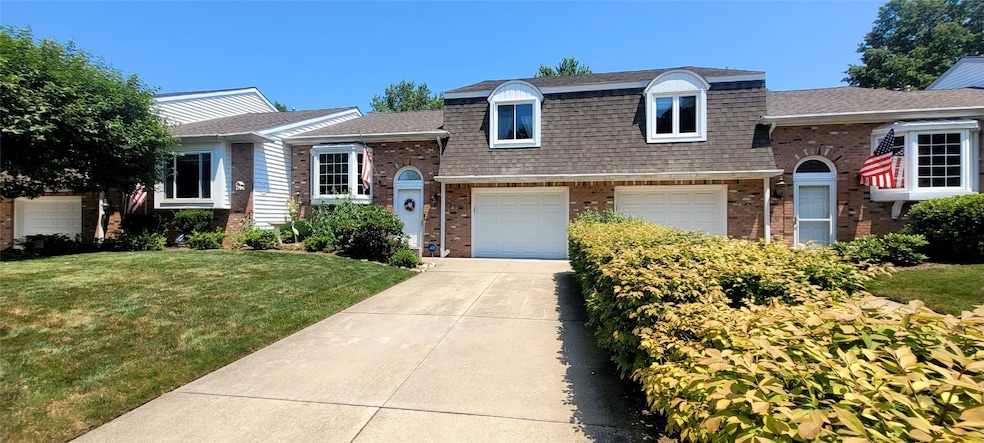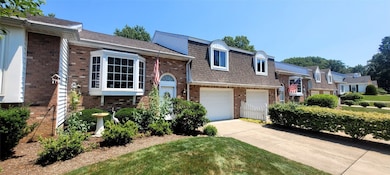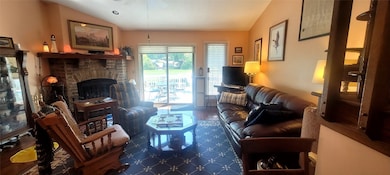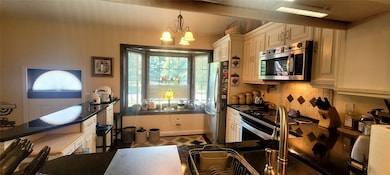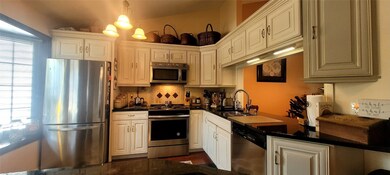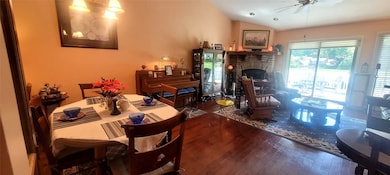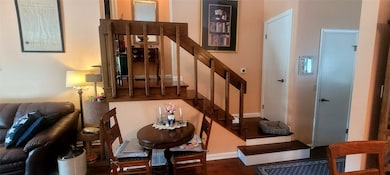
Estimated payment $2,049/month
Highlights
- Deck
- Wood Flooring
- 2 Car Attached Garage
- Fairview Elementary School Rated A
- 1 Fireplace
- Patio
About This Home
Affordable split-level condo in a private community next to Kahkwa Club. Features a remodeled kitchen with Bay Window, Granite countertops, stainless steel appliances and new stove. Vaulted living room with Cherry floors and gas fireplace. Sliding doors off living room open to a large deck & lower patio, covered by a retractable awning. Two bedrooms on upper level each with large closets and 2 full bathrooms. The remodeled basement has a family room, half bath, walk-in closet, laundry room & lighted closet under stairwell. New furnace & A/C installed in 2020. New garage door installed 09/2021 on climate controlled 2 car tandem garage. Landscaping, garbage & snowplowing included in HOA.
Listing Agent
Coldwell Banker Select - Peach Brokerage Phone: (814) 453-4578 License #RS162434A Listed on: 07/10/2025

Property Details
Home Type
- Condominium
Est. Annual Taxes
- $3,665
Year Built
- Built in 1982
HOA Fees
- $309 Monthly HOA Fees
Parking
- 2 Car Attached Garage
Home Design
- Split Foyer
- Split Level Home
- Brick Exterior Construction
- Vinyl Siding
Interior Spaces
- 1,172 Sq Ft Home
- 1 Fireplace
- Finished Basement
Kitchen
- Electric Oven
- Electric Range
- Dishwasher
- Disposal
Flooring
- Wood
- Carpet
Bedrooms and Bathrooms
- 2 Bedrooms
Outdoor Features
- Deck
- Patio
Utilities
- Forced Air Heating and Cooling System
- Heating System Uses Gas
Community Details
- Association fees include insurance, ground maintenance, maintenance structure, snow removal, trash
- Country Club Estate Subdivision
Listing and Financial Details
- Assessor Parcel Number 21-058-083.0-006.70
Map
Home Values in the Area
Average Home Value in this Area
Tax History
| Year | Tax Paid | Tax Assessment Tax Assessment Total Assessment is a certain percentage of the fair market value that is determined by local assessors to be the total taxable value of land and additions on the property. | Land | Improvement |
|---|---|---|---|---|
| 2025 | $3,665 | $131,300 | $0 | $131,300 |
| 2024 | $3,593 | $131,300 | $0 | $131,300 |
| 2023 | $3,466 | $131,300 | $0 | $131,300 |
| 2022 | $3,397 | $131,300 | $0 | $131,300 |
| 2021 | $3,342 | $131,300 | $0 | $131,300 |
| 2020 | $3,248 | $131,300 | $0 | $131,300 |
| 2019 | $3,168 | $131,300 | $0 | $131,300 |
| 2018 | $3,089 | $131,300 | $0 | $131,300 |
| 2017 | $3,025 | $131,300 | $0 | $131,300 |
| 2016 | $3,571 | $131,300 | $0 | $131,300 |
| 2015 | $3,539 | $131,300 | $0 | $131,300 |
| 2014 | $1,393 | $131,300 | $0 | $131,300 |
Property History
| Date | Event | Price | Change | Sq Ft Price |
|---|---|---|---|---|
| 07/10/2025 07/10/25 | For Sale | $259,900 | +67.7% | $222 / Sq Ft |
| 02/08/2013 02/08/13 | Sold | $155,000 | -3.1% | $132 / Sq Ft |
| 12/20/2012 12/20/12 | Pending | -- | -- | -- |
| 12/14/2012 12/14/12 | For Sale | $159,900 | -- | $136 / Sq Ft |
Purchase History
| Date | Type | Sale Price | Title Company |
|---|---|---|---|
| Deed | $155,000 | None Available | |
| Deed | $130,000 | None Available | |
| Warranty Deed | $124,000 | -- | |
| Deed | $115,000 | -- |
Mortgage History
| Date | Status | Loan Amount | Loan Type |
|---|---|---|---|
| Open | $2,650,000 | Credit Line Revolving | |
| Closed | $124,000 | New Conventional | |
| Previous Owner | $120,250 | New Conventional | |
| Previous Owner | $99,200 | Purchase Money Mortgage |
Similar Homes in Erie, PA
Source: Greater Erie Board of REALTORS®
MLS Number: 185689
APN: 21-058-083.0-006.70
- 5675 Winthrop Dr
- 5657 Swanville Rd
- 5552 W Ridge Rd
- 5435 Aspen Dr
- 3240 Hemlock Dr
- 5527 Woodside Dr
- 5124 W Ridge Rd
- 3701 Bear Creek Rd
- 6620 W Ridge Rd
- 1270 Taylor Ridge Ct
- 3851 Bear Creek Rd
- 6571 W Lake Rd
- 6365 Lindenfield Dr
- 1516 Wilkins Rd
- 6301 W Ridge Rd
- 4825 W 23 St
- 3126 Westwood Estates Dr
- 5354 Windward Dr
- 6727 Knollwood Dr
- 2901 Lena Ct
- 5885 Bluestone Dr
- 4576 Elizabeth Ln
- 4060 Chilton Ct Unit 2
- 113 Baer Dr
- 3257 Lake Front Dr
- 2953 Marcella Dr
- 2861 Willowood Dr
- 3806 Blossom Terrace
- 2420 Filmore Ave
- 4500 Hammocks Dr
- 2660 W 38th St
- 4601-4835 Idyllbrook Ln
- 1212 Filmore Ave
- 2331 Lakeview Dr
- 2823 Pittsburgh Ave
- 2823 Pittsburgh Ave
- 2906 Copperleaf Dr
- 2136 W 22nd St
- 2717 Post Ave
