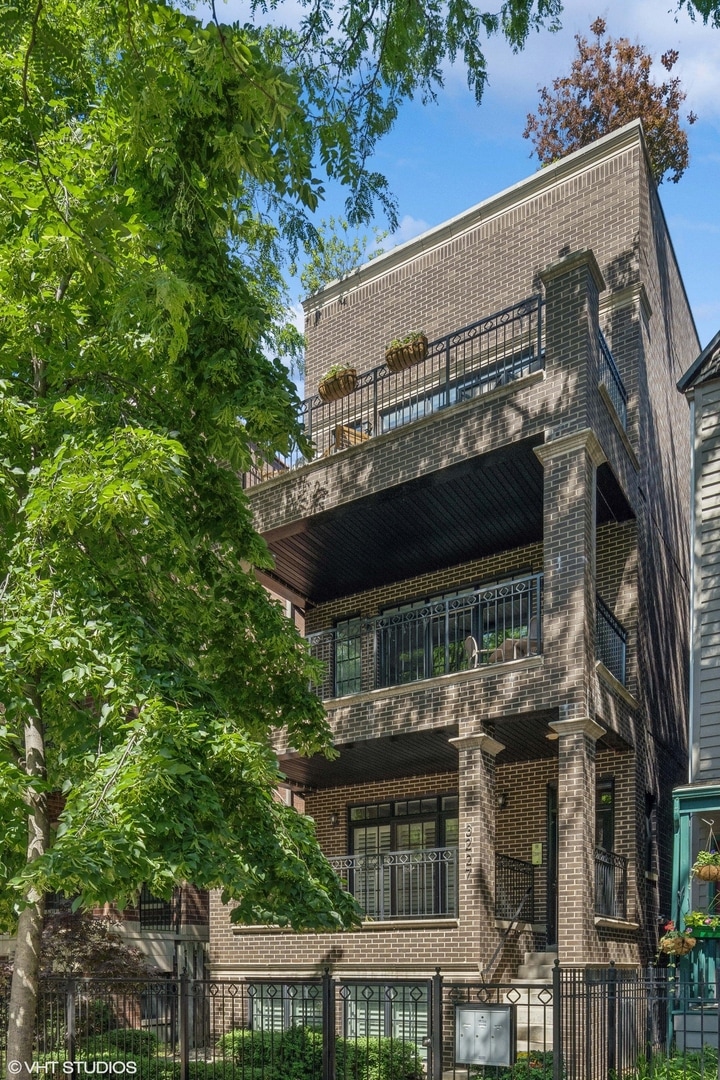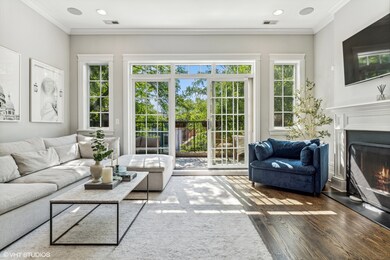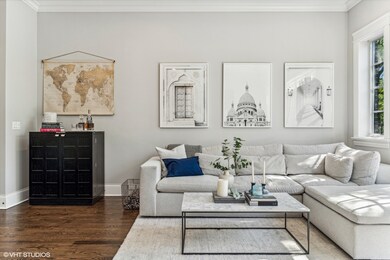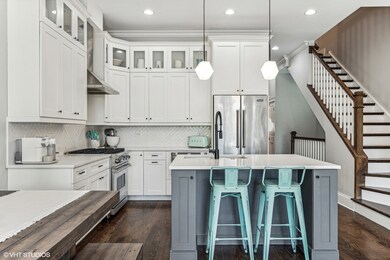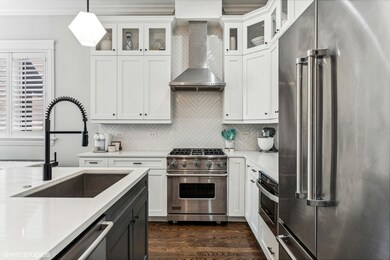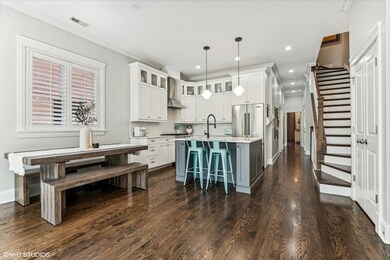
3227 N Kenmore Ave Unit 3 Chicago, IL 60657
Lakeview NeighborhoodHighlights
- Penthouse
- 2-minute walk to Belmont Station (Brown, Purple, Red Lines)
- Heated Floors
- Nettelhorst Elementary School Rated A-
- Rooftop Deck
- 4-minute walk to Martin (Johnny) Park
About This Home
As of June 2024Welcome to 3227 N Kenmore Ave. Unit 3 located in the sought after Lake View neighborhood! This exceptional luxury penthouse residence boasts updated finishes throughout the interior and exterior, as well as TWO private outdoor spaces, one of which is a completely built out PRIVATE rooftop deck. You do not want to miss this opportunity! Adventure to your first outdoor space, the expansive private rooftop deck where you will find a fully built-out outdoor kitchen and bar area featuring a 32'' built-in Summerset gas grill with dual wing side burners, Hoshizaki refrigerator, bar sink and granite countertops. The perfect space for outdoor living and entertainment with the addition of a gas fire pit, built-in custom seating and professionally landscaped planters, outdoor speaker system, newly stained decking, and turfed spaces to truly make this your oasis within the city. Take a step inside to find your perfectly placed dry-bar at the entry of your rooftop deck boasting stylish cabinetry and backsplash, with ample storage and a beverage fridge. Travel to the sunlit, spacious and open floorplan living room showcasing oversized windows and a sliding glass door providing direct access to your second outdoor space, a well-appointed extra-wide balcony overlooking quiet, one-way tree-lined Kenmore Ave, perfect for relaxing or your morning coffee. The chef-inspired custom kitchen features high-end appliances including a Viking refrigerator and oven/range, Bosch dishwasher, Sharp microwave drawer, and exterior venting hood. The Silestone quartz countertops, oversized island including a deep sink, 42'' white cabinetry with backlit glass, and minimalistic herringbone backsplash create a stylish and functional space. The hardwood flooring throughout, soaring 10-foot ceilings, gas-burning fireplace, built-in speakers, and crown molding make this home a true showstopper. Next, step into the primary suite, a soothing retreat, complete with a spa-like bathroom featuring 75'' Carrara marble dual vanities, heated floors, an oversized steam shower with body sprays, and an abundance of storage space including a built-out walk-in closet. Nearby is the second generously sized bedroom directly next to the updated bathroom including a tub/shower and vanity with ample storage. Plenty of additional storage space throughout! In-Unit Laundry, storage room and garage parking included. Located in an energetic neighborhood with exceptional dining, entertainment, shopping options and just a stone's throw away from Southport Corridor, the lakefront path, Belmont Harbor and Wrigley Field! This home offers easy access to all that Lake View has to offer. With its over-sized built-out private rooftop deck, meticulous design, contemporary and updated features, light-filled open floorplan, and prime location, 3227 N Kenmore Ave Unit 3, offers a rare opportunity to own a truly remarkable property. Don't miss out on making this your new home sweet home!
Property Details
Home Type
- Condominium
Est. Annual Taxes
- $13,986
Year Built
- Built in 2014
HOA Fees
- $269 Monthly HOA Fees
Parking
- 1 Car Detached Garage
- Garage Door Opener
- Off Alley Driveway
- Parking Included in Price
Home Design
- Penthouse
- Brick Exterior Construction
- Rubber Roof
- Concrete Perimeter Foundation
Interior Spaces
- 3-Story Property
- Open Floorplan
- Dry Bar
- Ceiling height of 10 feet or more
- Gas Log Fireplace
- Shutters
- Blinds
- Drapes & Rods
- Window Screens
- Sliding Doors
- Living Room with Fireplace
- Combination Dining and Living Room
- Storage
Kitchen
- Gas Cooktop
- Range Hood
- Microwave
- High End Refrigerator
- Dishwasher
- Wine Refrigerator
- Stainless Steel Appliances
- Disposal
Flooring
- Wood
- Heated Floors
Bedrooms and Bathrooms
- 2 Bedrooms
- 2 Potential Bedrooms
- Walk-In Closet
- 2 Full Bathrooms
- Dual Sinks
- Steam Shower
- Shower Body Spray
Laundry
- Laundry closet
- Dryer
- Washer
Home Security
- Home Security System
- Intercom
Outdoor Features
- Balcony
- Rooftop Deck
- Outdoor Kitchen
- Fire Pit
- Shed
- Outdoor Grill
Schools
- Nettelhorst Elementary School
- Lake View High School
Utilities
- Forced Air Heating and Cooling System
- Humidifier
- Heating System Uses Natural Gas
- Lake Michigan Water
Community Details
Overview
- Association fees include water, parking, insurance, exterior maintenance, lawn care, scavenger
- 3 Units
Amenities
- Community Storage Space
Pet Policy
- Dogs and Cats Allowed
Ownership History
Purchase Details
Home Financials for this Owner
Home Financials are based on the most recent Mortgage that was taken out on this home.Purchase Details
Home Financials for this Owner
Home Financials are based on the most recent Mortgage that was taken out on this home.Purchase Details
Home Financials for this Owner
Home Financials are based on the most recent Mortgage that was taken out on this home.Similar Homes in Chicago, IL
Home Values in the Area
Average Home Value in this Area
Purchase History
| Date | Type | Sale Price | Title Company |
|---|---|---|---|
| Warranty Deed | $787,500 | None Listed On Document | |
| Warranty Deed | $695,000 | Proper Title | |
| Deed | $627,000 | Chicago Title Land Trust Co |
Mortgage History
| Date | Status | Loan Amount | Loan Type |
|---|---|---|---|
| Previous Owner | $495,000 | New Conventional | |
| Previous Owner | $408,500 | Adjustable Rate Mortgage/ARM | |
| Previous Owner | $417,000 | Adjustable Rate Mortgage/ARM | |
| Previous Owner | $417,000 | Adjustable Rate Mortgage/ARM |
Property History
| Date | Event | Price | Change | Sq Ft Price |
|---|---|---|---|---|
| 06/28/2024 06/28/24 | Sold | $787,500 | +5.0% | $553 / Sq Ft |
| 06/03/2024 06/03/24 | Pending | -- | -- | -- |
| 05/28/2024 05/28/24 | For Sale | $750,000 | +7.9% | $527 / Sq Ft |
| 09/10/2020 09/10/20 | Sold | $695,000 | 0.0% | $488 / Sq Ft |
| 07/24/2020 07/24/20 | Pending | -- | -- | -- |
| 07/19/2020 07/19/20 | For Sale | $695,000 | +10.8% | $488 / Sq Ft |
| 12/10/2014 12/10/14 | Sold | $627,000 | -1.9% | $448 / Sq Ft |
| 11/10/2014 11/10/14 | Pending | -- | -- | -- |
| 11/04/2014 11/04/14 | For Sale | $639,000 | -- | $456 / Sq Ft |
Tax History Compared to Growth
Tax History
| Year | Tax Paid | Tax Assessment Tax Assessment Total Assessment is a certain percentage of the fair market value that is determined by local assessors to be the total taxable value of land and additions on the property. | Land | Improvement |
|---|---|---|---|---|
| 2024 | $13,986 | $78,268 | $19,636 | $58,632 |
| 2023 | $13,986 | $68,001 | $15,836 | $52,165 |
| 2022 | $13,986 | $68,001 | $15,836 | $52,165 |
| 2021 | $13,674 | $67,999 | $15,835 | $52,164 |
| 2020 | $12,528 | $59,338 | $6,756 | $52,582 |
| 2019 | $12,298 | $64,638 | $6,756 | $57,882 |
| 2018 | $12,090 | $64,638 | $6,756 | $57,882 |
| 2017 | $12,777 | $62,728 | $5,911 | $56,817 |
| 2016 | $12,064 | $62,728 | $5,911 | $56,817 |
| 2015 | $11,495 | $62,728 | $5,911 | $56,817 |
Agents Affiliated with this Home
-
Janet Borden

Seller's Agent in 2024
Janet Borden
Compass
(847) 833-3171
2 in this area
305 Total Sales
-
Kim Kelly

Seller Co-Listing Agent in 2024
Kim Kelly
Compass
(630) 696-0900
4 in this area
56 Total Sales
-
Mark Icuss

Buyer's Agent in 2024
Mark Icuss
Compass
(773) 848-9546
7 in this area
225 Total Sales
-
Michael Zuker

Seller's Agent in 2020
Michael Zuker
@ Properties
(312) 543-6766
3 in this area
58 Total Sales
-
Mike LeFevere

Buyer's Agent in 2020
Mike LeFevere
Compass
(312) 319-1168
7 in this area
71 Total Sales
-
F
Seller's Agent in 2014
Frank Oliva
Chicago Realty Investors Group,Inc
(212) 847-2898
Map
Source: Midwest Real Estate Data (MRED)
MLS Number: 12059498
APN: 14-20-424-051-1003
- 3219 N Seminary Ave Unit 3N
- 3150 N Sheffield Ave Unit 612
- 3257 N Seminary Ave Unit C
- 3317 N Seminary Ave
- 951 W Fletcher St Unit 2
- 3335 N Sheffield Ave
- 3152 N Clifton Ave
- 3247 N Racine Ave Unit 1
- 3233 N Racine Ave Unit 3
- 901 W Belmont Ave
- 3132 N Clifton Ave Unit 2N
- 1152 W School St Unit 1152
- 3055 N Seminary Ave Unit 3S
- 1014 W Roscoe St Unit OP-
- 3045 N Kenmore Ave Unit 3RN
- 912 W Barry Ave Unit 3
- 853 W Buckingham Place Unit 4
- 864 W Buckingham Place Unit 1
- 851 W Fletcher St Unit 2
- 843 W Buckingham Place Unit 1W
