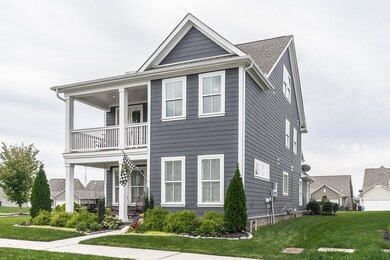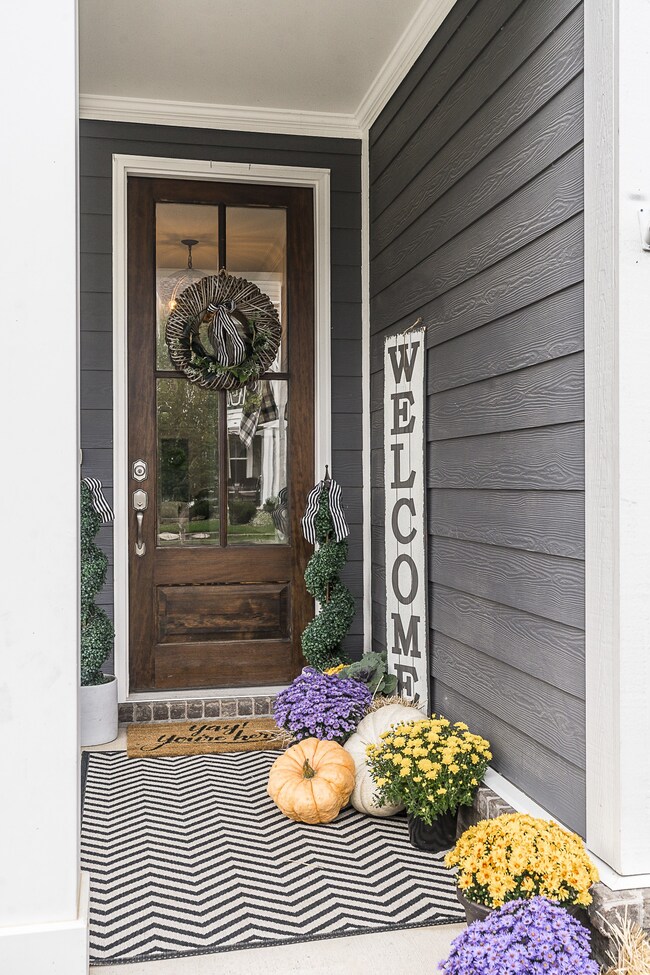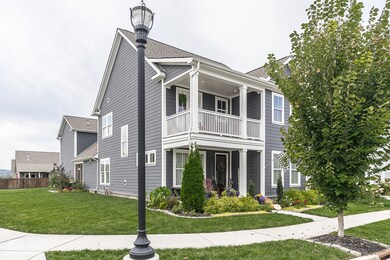
3227 Vinemont Dr Thompsons Station, TN 37179
About This Home
As of October 2021Fabulous home in coveted Tollgate Village! Less than 3 years old, granite, quartz, beautiful hardwoods, terrific light fixtures and vaulted ceilings. Terrific third floor bonus room with full bathroom, and huge mother-in-law apartment with vaulted ceilings over the garage! Tankless hot water heater, dreamy master closet. Screened porch and yard perfect for throwing a football or baseball! Full yard irrigation system.
Last Agent to Sell the Property
Luxe Property Group License #333354 Listed on: 09/24/2021
Home Details
Home Type
Single Family
Est. Annual Taxes
$2,840
Year Built
2018
Lot Details
0
HOA Fees
$383 per month
Parking
2
Listing Details
- Property Type: Residential
- Property Sub Type: Single Family Residence
- Above Grade Finished Sq Ft: 3424
- Architectural Style: Colonial
- Carport Y N: No
- Directions: I-65 S to exit 61 for TN-248/Goose Creek/Peytonsville Rd. Right on TN-248 S/Goose Creek, go 3.6 miles to Left on Columbia Pike, Right on Tollgate Blvd, right on Americus, right on Ashmore, house is on left.
- Garage Yn: Yes
- Efficiency: Energy Star Hot Water Heater, Windows, Thermostat, Spray Foam Insulation
- Lot Size: 59.1 X 140.9
- New Construction: No
- Property Attached Yn: No
- Building Stories: 3
- Subdivision Name: Tollgate Village Sec15
- Year Built Details: EXIST
- Special Features: None
- Stories: 3
- Year Built: 2018
Interior Features
- Appliances: Dishwasher, Dryer, Ice Maker, Microwave, Refrigerator, Washer
- Has Basement: Slab
- Full Bathrooms: 5
- Half Bathrooms: 1
- Total Bedrooms: 6
- Fireplace: Yes
- Fireplaces: 1
- Flooring: Carpet, Finished Wood
- Main Level Bedrooms: 1
Exterior Features
- Roof: Shingle
- Exterior Features: Irrigation System
- Construction Type: Hardboard Siding, Brick
- Lot Features: Level
- Patio And Porch Features: Covered Patio, Covered Porch, Patio, Screened Patio
- Pool Private: No
- Waterfront: No
Garage/Parking
- Parking Features: Attached - Rear, Driveway
- Attached Garage: Yes
- Covered Parking Spaces: 2
- Garage Spaces: 2
- Open Parking Spaces: 2
- Total Parking Spaces: 4
Utilities
- Cooling: Central Air
- Heating: Central
- Cooling Y N: Yes
- Heating Yn: Yes
- Security: Fire Alarm, Smoke Detector(s)
- Sewer: Public Sewer
- Water Source: Public
Condo/Co-op/Association
- Amenities: Clubhouse, Fitness Center, Playground, Pool, Tennis Court(s), Trail(s)
- Association Fee: 350
- Association #2 Fee: 800
- Association #2 Fee Frequency: One Time
- Association Fee Frequency: Quarterly
- Senior Community: No
Fee Information
- Association Fee Includes: Maintenance Grounds, Recreation Facilities
Schools
- Elementary School: Winstead Elementary School
- High School: Independence High School
- Middle Or Junior School: Legacy Middle School
Multi Family
- Above Grade Finished Area Units: Square Feet
Tax Info
- Tax Annual Amount: 2645
Ownership History
Purchase Details
Purchase Details
Home Financials for this Owner
Home Financials are based on the most recent Mortgage that was taken out on this home.Purchase Details
Home Financials for this Owner
Home Financials are based on the most recent Mortgage that was taken out on this home.Similar Homes in the area
Home Values in the Area
Average Home Value in this Area
Purchase History
| Date | Type | Sale Price | Title Company |
|---|---|---|---|
| Quit Claim Deed | -- | None Listed On Document | |
| Warranty Deed | $775,000 | Rudy Title And Escrow Llc | |
| Warranty Deed | $516,812 | Indigo Title Corp |
Mortgage History
| Date | Status | Loan Amount | Loan Type |
|---|---|---|---|
| Previous Owner | $575,000 | New Conventional | |
| Previous Owner | $150,000 | New Conventional |
Property History
| Date | Event | Price | Change | Sq Ft Price |
|---|---|---|---|---|
| 07/16/2025 07/16/25 | For Sale | $925,000 | 0.0% | $270 / Sq Ft |
| 07/16/2025 07/16/25 | Off Market | $925,000 | -- | -- |
| 05/25/2025 05/25/25 | For Sale | $925,000 | +19.4% | $270 / Sq Ft |
| 10/23/2021 10/23/21 | Sold | $775,000 | +2.0% | $226 / Sq Ft |
| 10/01/2021 10/01/21 | Pending | -- | -- | -- |
| 10/01/2021 10/01/21 | For Sale | -- | -- | -- |
| 09/24/2021 09/24/21 | For Sale | -- | -- | -- |
| 09/24/2021 09/24/21 | For Sale | $759,900 | -- | $222 / Sq Ft |
Tax History Compared to Growth
Tax History
| Year | Tax Paid | Tax Assessment Tax Assessment Total Assessment is a certain percentage of the fair market value that is determined by local assessors to be the total taxable value of land and additions on the property. | Land | Improvement |
|---|---|---|---|---|
| 2024 | $2,840 | $143,200 | $22,500 | $120,700 |
| 2023 | $2,840 | $143,200 | $22,500 | $120,700 |
| 2022 | $2,840 | $143,200 | $22,500 | $120,700 |
| 2021 | $2,840 | $143,200 | $22,500 | $120,700 |
| 2020 | $2,645 | $113,875 | $18,750 | $95,125 |
| 2019 | $2,645 | $113,875 | $18,750 | $95,125 |
| 2018 | $422 | $18,750 | $18,750 | $0 |
| 2017 | $417 | $18,750 | $18,750 | $0 |
Agents Affiliated with this Home
-
Jessica McCarty

Seller's Agent in 2025
Jessica McCarty
Compass Tennessee, LLC
(615) 812-9263
3 in this area
176 Total Sales
-
Mina Jensen

Seller's Agent in 2021
Mina Jensen
Luxe Property Group
(615) 796-0984
21 in this area
116 Total Sales
-
Clayton Williams

Buyer's Agent in 2021
Clayton Williams
Benchmark Realty, LLC
(615) 972-3556
3 in this area
40 Total Sales
Map
Source: Realtracs
MLS Number: 2294173
APN: 132H K 00700000
- 3228 Vinemont Dr
- 3204 Vinemont Dr
- 2285 Maytown Cir
- 2265 Maytown Cir
- 3140 Natoma Cir
- 3064 Americus Dr
- 2984 Americus Dr
- 3171 Setting Sun Dr Unit 207
- 3171 Setting Sun Dr Unit 202
- 3171 Setting Sun Dr Unit 307
- 3171 Setting Sun Dr Unit 302
- 3171 Setting Sun Dr Unit 305
- 3171 Setting Sun Dr Unit 102
- 3171 Setting Sun Dr Unit 103
- 3171 Setting Sun Dr Unit 306
- 3171 Setting Sun Dr Unit 107
- 3171 Setting Sun Dr Unit 303
- 3171 Setting Sun Dr Unit 201
- 3171 Setting Sun Dr Unit 206
- 3171 Setting Sun Dr Unit 106






