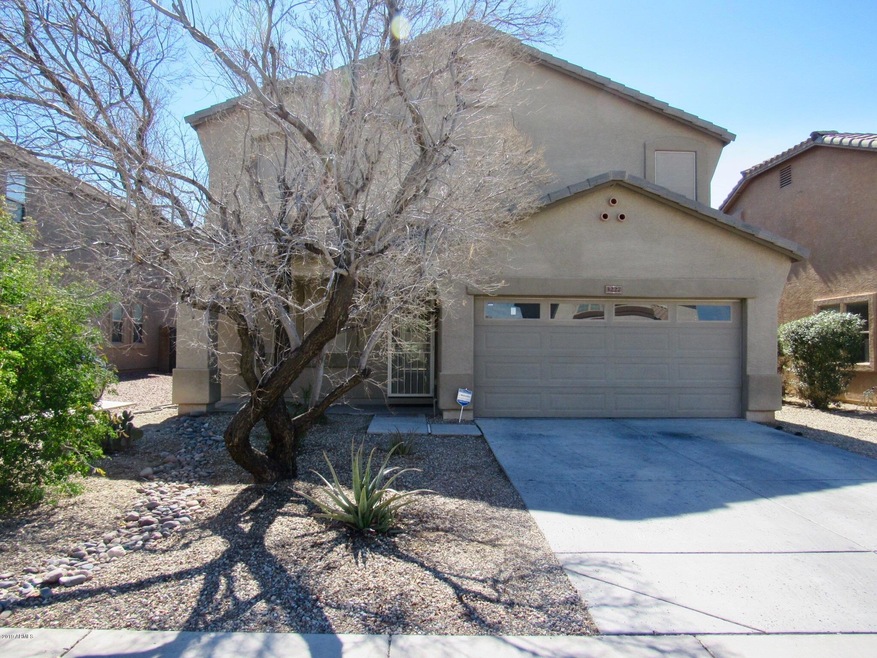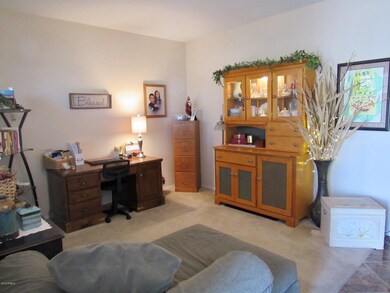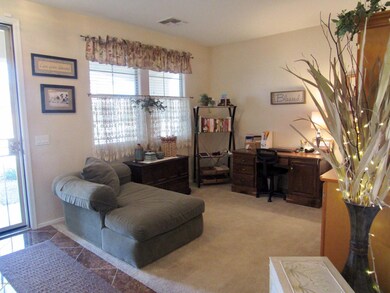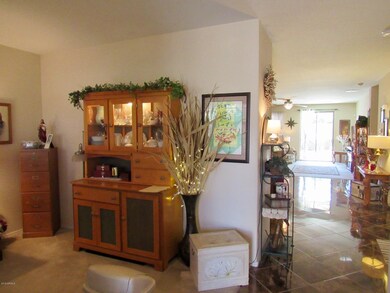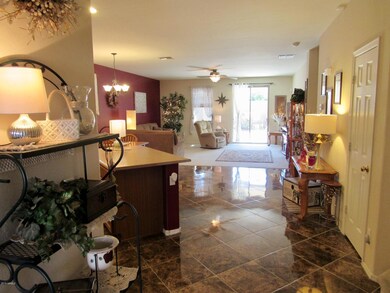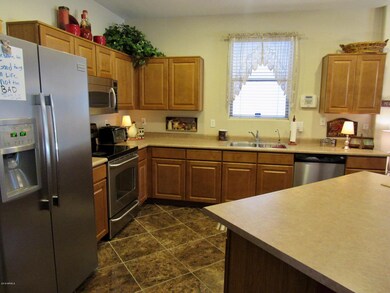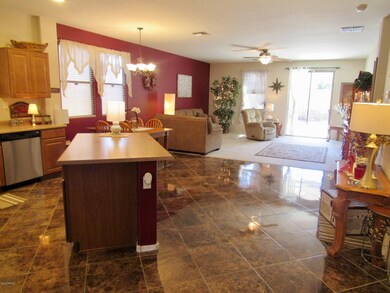
3227 W Apollo Rd Phoenix, AZ 85041
Laveen NeighborhoodEstimated Value: $450,196 - $523,000
Highlights
- Solar Power System
- Mountain View
- Spanish Architecture
- Phoenix Coding Academy Rated A
- Main Floor Primary Bedroom
- Private Yard
About This Home
As of April 2019Pride of ownership shows in this beautiful, well maintained home. Features include 5 bedrooms, 2 1/2 baths, large great room, separate living area/den, beautiful marble looking tile, ceiling fans and sunscreens throughout. The kitchen features maple cabinets, stainless steel appliances, an R/O system, island and large pantry. The master suite is conveniently located downstairs with two sinks, separate tub/shower and walk in closet. Upstairs you will find a loft and 4 large bedrooms all with walk in closets. The Backyard has a covered patio and grass area for the kids and pets. Newer water heater, air handler, and solar panels to keep your utility costs low. The property has many walking/biking trails, play areas and is located near restaurants, shopping & public transportation.
Home Details
Home Type
- Single Family
Est. Annual Taxes
- $1,567
Year Built
- Built in 2006 | Under Construction
Lot Details
- 5,500 Sq Ft Lot
- Block Wall Fence
- Front and Back Yard Sprinklers
- Sprinklers on Timer
- Private Yard
- Grass Covered Lot
HOA Fees
- $54 Monthly HOA Fees
Parking
- 2 Car Garage
- Garage Door Opener
Home Design
- Spanish Architecture
- Wood Frame Construction
- Tile Roof
- Stucco
Interior Spaces
- 3,212 Sq Ft Home
- 2-Story Property
- Ceiling Fan
- Double Pane Windows
- Solar Screens
- Mountain Views
- Security System Leased
Kitchen
- Breakfast Bar
- Built-In Microwave
- Dishwasher
- Kitchen Island
Flooring
- Carpet
- Linoleum
- Tile
Bedrooms and Bathrooms
- 5 Bedrooms
- Primary Bedroom on Main
- Walk-In Closet
- Primary Bathroom is a Full Bathroom
- 2.5 Bathrooms
- Dual Vanity Sinks in Primary Bathroom
- Bathtub With Separate Shower Stall
Laundry
- Laundry on upper level
- Dryer
- Washer
Schools
- Bernard Black Elementary School
- Cesar Chavez High School
Utilities
- Refrigerated Cooling System
- Heating Available
- Water Softener
- Cable TV Available
Additional Features
- Solar Power System
- Covered patio or porch
- Property is near a bus stop
Listing and Financial Details
- Tax Lot 250
- Assessor Parcel Number 105-85-612
Community Details
Overview
- Oasis Community Mgmt Association, Phone Number (623) 241-7373
- Built by Courtland Homes
- Southern Views Subdivision, The Estrella Floorplan
Recreation
- Community Playground
- Bike Trail
Ownership History
Purchase Details
Home Financials for this Owner
Home Financials are based on the most recent Mortgage that was taken out on this home.Purchase Details
Home Financials for this Owner
Home Financials are based on the most recent Mortgage that was taken out on this home.Purchase Details
Purchase Details
Home Financials for this Owner
Home Financials are based on the most recent Mortgage that was taken out on this home.Similar Homes in the area
Home Values in the Area
Average Home Value in this Area
Purchase History
| Date | Buyer | Sale Price | Title Company |
|---|---|---|---|
| Mcdunn Andrew John | $272,000 | Lawyers Title Of Arizona Inc | |
| Lavallee Maurice | $139,500 | First American Title Ins Co | |
| Federal National Mortgage Association | $219,521 | Great American Title Agency | |
| Chandran Girish | $291,045 | First American Title Ins Co |
Mortgage History
| Date | Status | Borrower | Loan Amount |
|---|---|---|---|
| Open | Mcdunn Andrew John | $75,000 | |
| Open | Mcdunn Andrew John | $321,000 | |
| Closed | Mcdunn Andrew John | $21,756 | |
| Closed | Mcdunn Andrew John | $262,922 | |
| Previous Owner | Lavallee Maurice | $136,800 | |
| Previous Owner | Lavallee Maurice | $137,645 | |
| Previous Owner | Chandran Girish | $276,492 |
Property History
| Date | Event | Price | Change | Sq Ft Price |
|---|---|---|---|---|
| 04/17/2019 04/17/19 | Sold | $272,000 | +0.8% | $85 / Sq Ft |
| 03/06/2019 03/06/19 | Pending | -- | -- | -- |
| 02/28/2019 02/28/19 | For Sale | $269,900 | -- | $84 / Sq Ft |
Tax History Compared to Growth
Tax History
| Year | Tax Paid | Tax Assessment Tax Assessment Total Assessment is a certain percentage of the fair market value that is determined by local assessors to be the total taxable value of land and additions on the property. | Land | Improvement |
|---|---|---|---|---|
| 2025 | $2,418 | $18,357 | -- | -- |
| 2024 | $2,344 | $17,483 | -- | -- |
| 2023 | $2,344 | $31,580 | $6,310 | $25,270 |
| 2022 | $2,296 | $23,320 | $4,660 | $18,660 |
| 2021 | $1,691 | $18,710 | $3,740 | $14,970 |
| 2020 | $1,670 | $16,900 | $3,380 | $13,520 |
| 2019 | $1,613 | $15,120 | $3,020 | $12,100 |
| 2018 | $1,567 | $14,530 | $2,900 | $11,630 |
| 2017 | $1,461 | $12,960 | $2,590 | $10,370 |
| 2016 | $1,386 | $11,850 | $2,370 | $9,480 |
| 2015 | $1,287 | $11,280 | $2,250 | $9,030 |
Agents Affiliated with this Home
-
Tamara Gerbich

Seller's Agent in 2019
Tamara Gerbich
Call Realty, Inc.
(602) 510-7762
58 Total Sales
-
Wayne Graham

Buyer's Agent in 2019
Wayne Graham
Locality Homes
(623) 570-4228
12 Total Sales
Map
Source: Arizona Regional Multiple Listing Service (ARMLS)
MLS Number: 5889040
APN: 105-85-612
- 3209 W Apollo Rd
- 3141 W Saint Anne Ave
- 3201 W Saint Catherine Ave
- 3443 W Saint Anne Ave
- 6327 S 34th Dr
- 3418 W Maldonado Rd
- 3235 W Carter Rd
- 3319 W Carter Rd
- 7213 S 32nd Dr
- 3129 W Fremont Rd
- 4802 S 35th Ave
- 3111 W Pleasant Ln
- 3028 W T Ryan Ln
- 3219 W Pollack St
- 3411 W Pollack St
- 3122 W Dunbar Dr
- 3013 W Pollack St
- 5904 S 30th Ln
- 7308 S 29th Ln
- 7234 S 28th Ln
- 3227 W Apollo Rd
- 3309 W Apollo Rd
- 3223 W Apollo Rd
- 3313 W Apollo Rd
- 3240 W Saint Kateri Dr
- 3304 W Saint Kateri Dr
- 3236 W Saint Kateri Dr
- 3308 W Saint Kateri Dr
- 3317 W Apollo Rd
- 3238 W Apollo Rd
- 3308 W Apollo Rd
- 3234 W Apollo Rd
- 3312 W Apollo Rd
- 3312 W Saint Kateri Dr
- 3321 W Apollo Rd
- 3316 W Apollo Rd
- 3316 W Saint Kateri Dr
- 6710 S 32nd Ln
- 3320 W Apollo Rd
- 3325 W Apollo Rd
