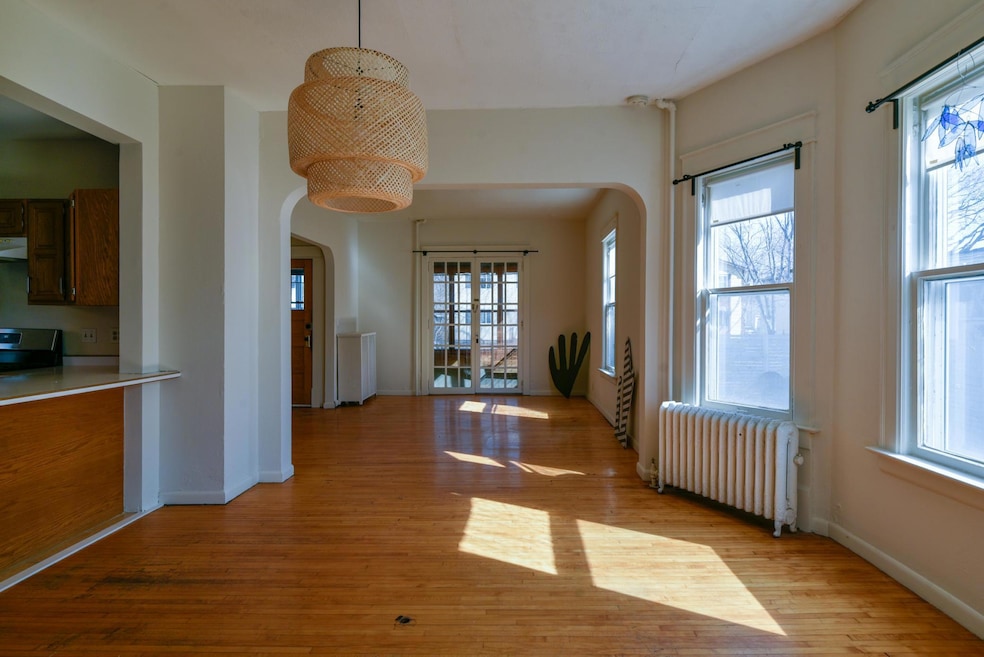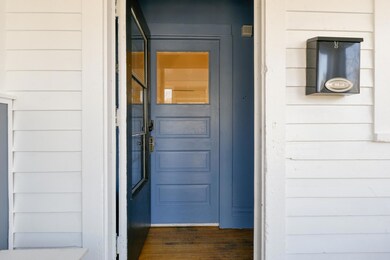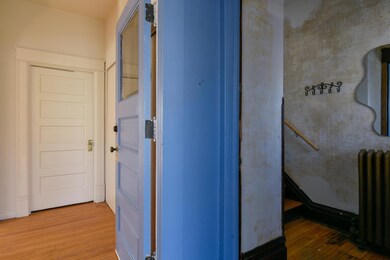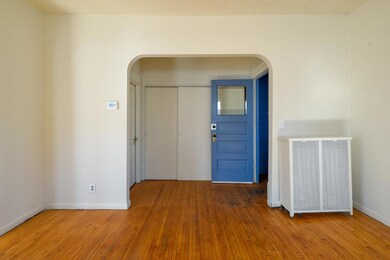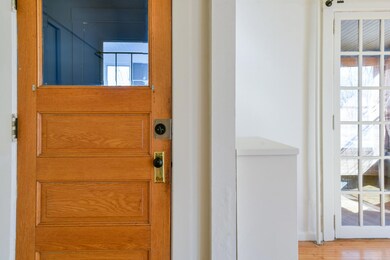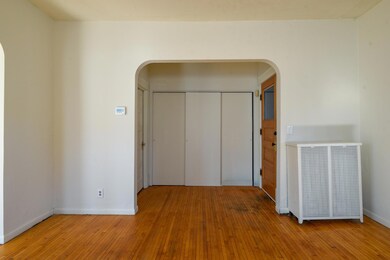
3228 4th Ave S Minneapolis, MN 55408
Central NeighborhoodHighlights
- Porch
- Patio
- Property is Fully Fenced
- Washburn High School Rated A-
About This Home
As of April 2025Classic Minneapolis Duplex only available due to relocation. This sunny property is full of vintage charm: handsome original hardwoods, built-ins, unique period lighting abound. Unit 1 has two bedrooms, 1 full bath, a large open kitchen & private front back porches. Unit 2 spans the 2nd & 3rd floors. On the 2nd floor you'll find two bedrooms, a spacious dining/living + sitting room flow, a private porch spanning the width of the building, a back porch, pink tiled bathroom, and cute kitchen with original hutch. The light-filled 3rd floor offers endless possibilities: create an owners suite, an art studio, a space for guests or whatever suits your needs. Large basement with shared laundry has plenty of space for storage. Oversized 4 stall garage gives each unit two covered parking spaces. New wooden privacy fence gives you freedom to garden, entertain or simply enjoy the outdoors. New roof in 2024, Unit 1 has fresh paint, new lighting, new stove and refrigerator. Unit 2 got a refresh in 2023. This duplex is move-in ready! Don't miss this excellent investment opportunity in walkable South MInneapolis!
Last Agent to Sell the Property
Capsule Realty Brokerage Email: lauren@capsulerealty.com
Property Details
Home Type
- Multi-Family
Est. Annual Taxes
- $4,925
Year Built
- Built in 1900
Lot Details
- Lot Dimensions are 45.20x129
- Property is Fully Fenced
- Wood Fence
- Chain Link Fence
Parking
- 4 Car Garage
Home Design
- Duplex
Interior Spaces
- 3,256 Sq Ft Home
- 2-Story Property
- Basement
Bedrooms and Bathrooms
- 5 Bedrooms
- 2 Bathrooms
Outdoor Features
- Patio
- Porch
Utilities
- Boiler Heating System
Community Details
- 2 Units
- Wolvertons Add Subdivision
Listing and Financial Details
- Assessor Parcel Number 0302824140070
Ownership History
Purchase Details
Home Financials for this Owner
Home Financials are based on the most recent Mortgage that was taken out on this home.Purchase Details
Home Financials for this Owner
Home Financials are based on the most recent Mortgage that was taken out on this home.Map
Similar Homes in Minneapolis, MN
Home Values in the Area
Average Home Value in this Area
Purchase History
| Date | Type | Sale Price | Title Company |
|---|---|---|---|
| Warranty Deed | $425,000 | Ascension Title | |
| Deed | $415,000 | -- |
Mortgage History
| Date | Status | Loan Amount | Loan Type |
|---|---|---|---|
| Open | $382,500 | New Conventional | |
| Previous Owner | $311,250 | New Conventional | |
| Previous Owner | $60,000 | Stand Alone Refi Refinance Of Original Loan |
Property History
| Date | Event | Price | Change | Sq Ft Price |
|---|---|---|---|---|
| 04/25/2025 04/25/25 | Sold | $425,000 | -1.1% | $131 / Sq Ft |
| 04/04/2025 04/04/25 | Pending | -- | -- | -- |
| 03/16/2025 03/16/25 | For Sale | $429,900 | +3.6% | $132 / Sq Ft |
| 04/12/2023 04/12/23 | Sold | $415,000 | -2.4% | $127 / Sq Ft |
| 02/22/2023 02/22/23 | Pending | -- | -- | -- |
| 02/22/2023 02/22/23 | For Sale | $425,000 | -- | $131 / Sq Ft |
Tax History
| Year | Tax Paid | Tax Assessment Tax Assessment Total Assessment is a certain percentage of the fair market value that is determined by local assessors to be the total taxable value of land and additions on the property. | Land | Improvement |
|---|---|---|---|---|
| 2023 | $4,925 | $380,000 | $46,000 | $334,000 |
| 2022 | $4,465 | $338,000 | $46,000 | $292,000 |
| 2021 | $4,907 | $329,000 | $32,000 | $297,000 |
| 2020 | $4,637 | $346,000 | $31,500 | $314,500 |
| 2019 | $4,338 | $303,500 | $21,000 | $282,500 |
| 2018 | $3,789 | $276,000 | $21,000 | $255,000 |
| 2017 | $3,449 | $213,500 | $19,100 | $194,400 |
| 2016 | $3,453 | $224,500 | $19,100 | $205,400 |
| 2015 | $2,949 | $187,000 | $19,100 | $167,900 |
| 2014 | -- | $169,000 | $19,100 | $149,900 |
Source: NorthstarMLS
MLS Number: 6683840
APN: 03-028-24-14-0070
- 3228 5th Ave S
- 3212 Clinton Ave
- 3305 3rd Ave S
- 3148 3rd Ave S
- 3320 3rd Ave S
- 3115 4th Ave S
- 3336 3rd Ave S
- 3252 Park Ave
- 212 E 31st St
- 3033 3rd Ave S
- 3420 Oakland Ave
- 708 E 32nd St
- 3441 Portland Ave Unit 1
- 3435 Oakland Ave
- 3025 Park Ave
- 3413 Columbus Ave
- 3229 Chicago Ave
- 210 E 36th St
- 3521 1st Ave S
- 3034 Chicago Ave
