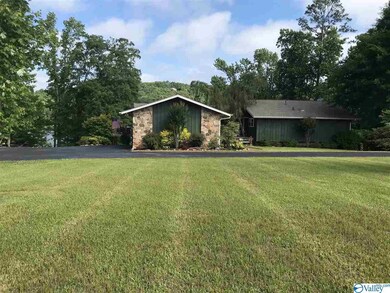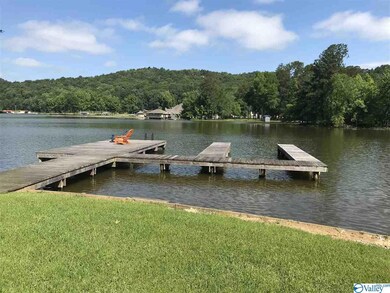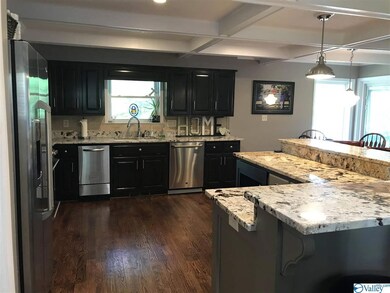
3228 Hampton Rd W Gadsden, AL 35907
Southside/Etowah NeighborhoodEstimated Value: $535,255 - $682,000
Highlights
- River Front
- 1.3 Acre Lot
- 2 Fireplaces
- Southside Elementary School Rated 9+
- Ranch Style House
- No HOA
About This Home
As of June 2020Spectacular waterfront home located on the Coosa River in Southside! This beautiful approx. 3400 sq ft property features 200ft of water frontage. 4 bedrooms, possibly 5, 3 full baths, large family room with fireplace, kitchen with granite countertops, SS appliances, ice machine, dining room w/stunning river views, large master bedroom, deck & 2 car garage. This charming home was recently remodeled in 2013, including adding a new roof in 2014, new A/C Unit & Hot Water heater. The owners have also added a swim deck perfect for sitting out & watching your kids swim in the lake or for watching the magnificent sunsets. This one of a kind home is ready for its new homeowners, will that be you?!
Last Agent to Sell the Property
Keller Williams Gadsden License #103270 Listed on: 05/21/2020

Last Buyer's Agent
Missy Dickinson
Keller Williams Realty Group License #101322
Home Details
Home Type
- Single Family
Est. Annual Taxes
- $2,476
Year Built
- Built in 1975
Lot Details
- 1.3 Acre Lot
- Lot Dimensions are 200 x 294 x 200 x 270
- River Front
Home Design
- Ranch Style House
Interior Spaces
- 3,385 Sq Ft Home
- 2 Fireplaces
- Gas Log Fireplace
- Fireplace Features Masonry
- Basement
Bedrooms and Bathrooms
- 4 Bedrooms
- 3 Full Bathrooms
Schools
- Rainbow Elementary School
- Southside High School
Utilities
- Central Heating and Cooling System
- Heating System Uses Natural Gas
- Septic Tank
Community Details
- No Home Owners Association
- Hampton Hills Subdivision
Listing and Financial Details
- Tax Lot PT2-3
- Assessor Parcel Number 1508330001148.000
Ownership History
Purchase Details
Home Financials for this Owner
Home Financials are based on the most recent Mortgage that was taken out on this home.Purchase Details
Home Financials for this Owner
Home Financials are based on the most recent Mortgage that was taken out on this home.Similar Homes in Gadsden, AL
Home Values in the Area
Average Home Value in this Area
Purchase History
| Date | Buyer | Sale Price | Title Company |
|---|---|---|---|
| Johnson Aaron | $363,000 | -- | |
| Smith Richard F | -- | -- |
Mortgage History
| Date | Status | Borrower | Loan Amount |
|---|---|---|---|
| Open | Johnson Aaron | $352,110 | |
| Previous Owner | Smith Richard F | $341,000 |
Property History
| Date | Event | Price | Change | Sq Ft Price |
|---|---|---|---|---|
| 09/28/2020 09/28/20 | Off Market | $438,200 | -- | -- |
| 06/30/2020 06/30/20 | Sold | $438,200 | -2.6% | $129 / Sq Ft |
| 05/29/2020 05/29/20 | Pending | -- | -- | -- |
| 05/21/2020 05/21/20 | For Sale | $449,900 | +23.9% | $133 / Sq Ft |
| 04/02/2013 04/02/13 | Off Market | $363,000 | -- | -- |
| 12/27/2012 12/27/12 | Sold | $363,000 | -1.9% | $107 / Sq Ft |
| 12/18/2012 12/18/12 | Pending | -- | -- | -- |
| 10/27/2012 10/27/12 | For Sale | $369,900 | +32.2% | $109 / Sq Ft |
| 08/30/2012 08/30/12 | Off Market | $279,900 | -- | -- |
| 05/30/2012 05/30/12 | Sold | $279,900 | -6.7% | $82 / Sq Ft |
| 04/30/2012 04/30/12 | Pending | -- | -- | -- |
| 02/06/2012 02/06/12 | For Sale | $299,900 | -- | $88 / Sq Ft |
Tax History Compared to Growth
Tax History
| Year | Tax Paid | Tax Assessment Tax Assessment Total Assessment is a certain percentage of the fair market value that is determined by local assessors to be the total taxable value of land and additions on the property. | Land | Improvement |
|---|---|---|---|---|
| 2024 | $2,476 | $61,580 | $13,440 | $48,140 |
| 2023 | $2,476 | $61,560 | $13,440 | $48,120 |
| 2022 | $2,093 | $52,240 | $0 | $0 |
| 2021 | $1,716 | $43,030 | $13,440 | $29,590 |
| 2020 | $1,608 | $40,420 | $0 | $0 |
| 2019 | $1,608 | $40,420 | $0 | $0 |
| 2017 | $1,489 | $37,520 | $0 | $0 |
| 2016 | $1,489 | $37,520 | $0 | $0 |
| 2015 | $1,489 | $37,520 | $0 | $0 |
| 2013 | -- | $36,420 | $0 | $0 |
Agents Affiliated with this Home
-
Brent Lawley

Seller's Agent in 2020
Brent Lawley
Keller Williams Gadsden
35 in this area
104 Total Sales
-
M
Buyer's Agent in 2020
Missy Dickinson
Keller Williams Realty Group
-
Renee Chambers

Seller's Agent in 2012
Renee Chambers
Impact Realty, LLC
(256) 490-1943
16 in this area
83 Total Sales
-
Karen Godfree

Seller's Agent in 2012
Karen Godfree
Bone Realty Company
(256) 312-4524
14 in this area
164 Total Sales
-

Buyer's Agent in 2012
Brenda Frechette
Clokey Realty Inc
Map
Source: ValleyMLS.com
MLS Number: 1144171
APN: 15-08-33-0-001-148.000
- 3190 Hampton Rd W
- .3+/- Acres Bridge Point Rd
- 870 Lakeshore Ave E
- 3754 Lakefront Cir
- 1045 Cove Rd
- 7&8 Somerset Chase
- 0 Greenbriar Rd Unit 5 21406887
- 100 River Point
- 110 River Point
- 101 River Point
- 5 Nancy Cove
- 27 Greenbriar Rd
- 26 Greenbriar Rd
- 25 Greenbriar Rd
- 1.8 acres Greenbriar Rd
- Lot 67-68 Whorton Bend Rd
- Lot Hummingbird Way
- 1540 Holiday Dr
- 138 Greenbriar Rd
- 2438 Bucks Island Rd
- 3228 Hampton Rd W
- 3206 Hampton Rd W
- 3248 Hampton Rd W
- 3279 Hampton Rd W
- 3289 Hampton Rd W
- 3290 Hampton Rd W
- 3128 Fowlers Ferry Rd N
- 750 Hampton Rd S
- 3356 Bridge Point Rd
- 3137 Bridge Point Rd
- 727 Hampton Rd S
- 3085 Bridge Point Rd
- 3124 Fowlers Ferry Rd N
- 747 Hampton Rd S
- 617 Crescent Dr
- 3209 Bridge Point Rd
- 769 Hampton Rd S
- 860 Hampton Rd S
- 3140 Bridge Point Rd
- 599 Crescent Dr






