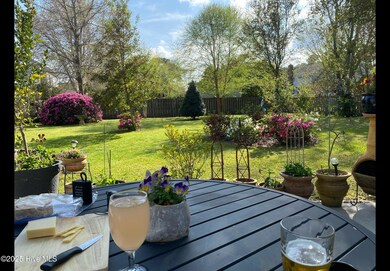
3228 Red Berry Dr Wilmington, NC 28409
Woodberry Forest NeighborhoodEstimated payment $4,200/month
Highlights
- Deck
- Wood Flooring
- Mud Room
- Holly Tree Elementary School Rated A-
- 1 Fireplace
- No HOA
About This Home
**COMING SOON** Nestled on a beautifully landscaped, nearly half-acre lot, this 4-bedroom, 2.5 bathroom home offers over 3,650 square feet of thoughtfully designed living space in the desirable Woodberry Forest community. There is room for the whole family!The main floor features multiple living areas, including a formal living room, a cozy family room with a fireplace, and a formal dining room perfect for hosting holiday dinners or gatherings. The kitchen offers plenty of cabinet space, granite countertops, and open concept to the family room.Upstairs, the primary suite with a walk-in closet and bathroom. Three additional bedrooms share a full bath, while the first of two bonus rooms serves as a flexible space for a home office, playroom, or media room.The second bonus room offers incredible potential as an in-law suite or guest quarters. With minor modifications, this space could include a kitchenette and bathroom for fully independent living.Outside, you will notice a screened-in porch overlooking the lush, fenced backyard and large patio. This yard is ideal for relaxing with morning coffee or entertaining friends and family. The oversized 2-car garage provides additional storage and workspace.This home is located within walking distance to Holly Tree School and a bike ride to Wade Park.
Home Details
Home Type
- Single Family
Est. Annual Taxes
- $3,718
Year Built
- Built in 1988
Lot Details
- 0.44 Acre Lot
- Lot Dimensions are 109x174x109x176
- Fenced Yard
- Wood Fence
- Irrigation
- Property is zoned R-15
Home Design
- Wood Frame Construction
- Architectural Shingle Roof
- Wood Siding
- Shake Siding
- Stick Built Home
Interior Spaces
- 3,657 Sq Ft Home
- 3-Story Property
- Ceiling Fan
- 1 Fireplace
- Mud Room
- Formal Dining Room
- Crawl Space
- Dishwasher
Flooring
- Wood
- Carpet
- Laminate
- Tile
Bedrooms and Bathrooms
- 4 Bedrooms
Laundry
- Dryer
- Washer
Parking
- 2 Car Attached Garage
- Side Facing Garage
- Driveway
Outdoor Features
- Deck
- Screened Patio
Schools
- Holly Tree Elementary School
- Roland Grise Middle School
- Hoggard High School
Utilities
- Heat Pump System
- Electric Water Heater
- Municipal Trash
Community Details
- No Home Owners Association
- Woodberry Forest Subdivision
Listing and Financial Details
- Assessor Parcel Number R06607-014-021-000
Map
Home Values in the Area
Average Home Value in this Area
Tax History
| Year | Tax Paid | Tax Assessment Tax Assessment Total Assessment is a certain percentage of the fair market value that is determined by local assessors to be the total taxable value of land and additions on the property. | Land | Improvement |
|---|---|---|---|---|
| 2024 | $3,718 | $427,300 | $108,500 | $318,800 |
| 2023 | $3,718 | $427,300 | $108,500 | $318,800 |
| 2022 | $3,632 | $427,300 | $108,500 | $318,800 |
| 2021 | $3,657 | $427,300 | $108,500 | $318,800 |
| 2020 | $3,402 | $323,000 | $93,000 | $230,000 |
| 2019 | $3,402 | $323,000 | $93,000 | $230,000 |
| 2018 | $3,402 | $323,000 | $93,000 | $230,000 |
| 2017 | $3,402 | $323,000 | $93,000 | $230,000 |
| 2016 | $1,920 | $173,300 | $93,000 | $80,300 |
| 2015 | $3,011 | $284,300 | $93,000 | $191,300 |
| 2014 | $2,883 | $284,300 | $93,000 | $191,300 |
Property History
| Date | Event | Price | Change | Sq Ft Price |
|---|---|---|---|---|
| 12/20/2016 12/20/16 | Sold | $319,900 | -15.7% | $87 / Sq Ft |
| 11/15/2016 11/15/16 | Pending | -- | -- | -- |
| 07/22/2016 07/22/16 | For Sale | $379,500 | +141.6% | $103 / Sq Ft |
| 10/29/2015 10/29/15 | Sold | $157,049 | -10.3% | $58 / Sq Ft |
| 10/05/2015 10/05/15 | Pending | -- | -- | -- |
| 06/23/2014 06/23/14 | For Sale | $175,000 | -- | $65 / Sq Ft |
Purchase History
| Date | Type | Sale Price | Title Company |
|---|---|---|---|
| Warranty Deed | $320,000 | None Available | |
| Warranty Deed | $157,000 | None Available | |
| Deed | $207,000 | -- | |
| Deed | $165,000 | -- | |
| Deed | $26,000 | -- | |
| Deed | -- | -- |
Mortgage History
| Date | Status | Loan Amount | Loan Type |
|---|---|---|---|
| Open | $200,000 | New Conventional | |
| Closed | $225,920 | New Conventional |
Similar Homes in Wilmington, NC
Source: Hive MLS
MLS Number: 100509921
APN: R06607-014-021-000
- 3301 Kirby Smith Dr
- 3208 Shadow Ct
- 3321 Kirby Smith Dr
- 913 Reilly Dr
- 3322 Bragg Dr
- 921 Greenhowe Dr
- 914 Greenhowe Dr
- 3421 Bethel Rd
- 3217 Aster Ct
- 3209 S College Rd
- 3417 Chalmers Dr
- 3217 Jared Ct
- 3523 Kirby Smith Dr
- 3501 Kyle Ct
- 322 Lancaster Rd
- 3415 Sparrow Hawk Ct
- 3602 Bluebell Ct
- 4820 Whitner Dr
- 5017 Whitner Dr
- 717 Bragg Dr Unit B

