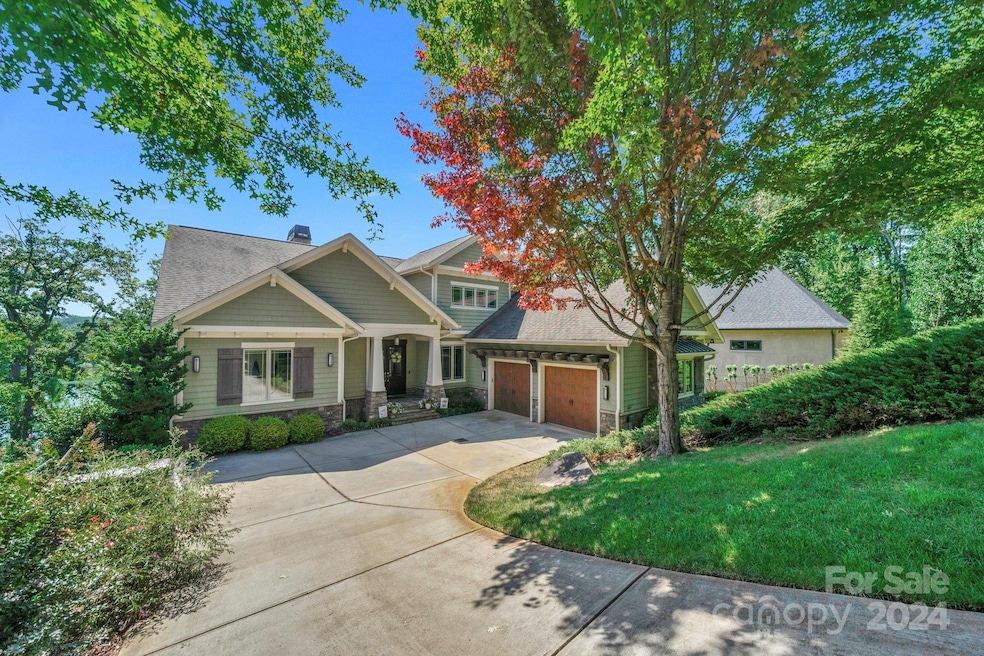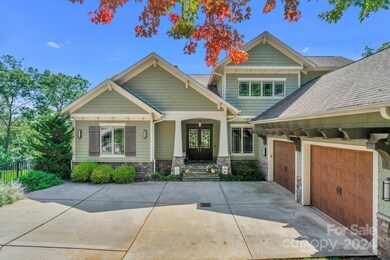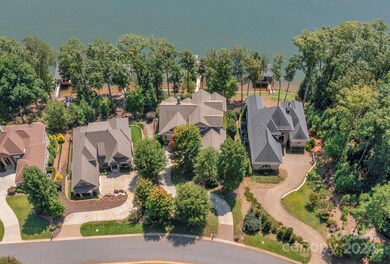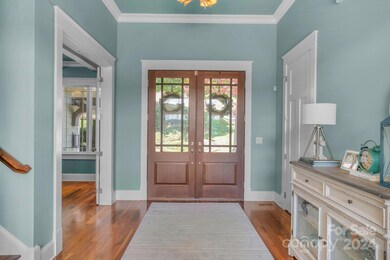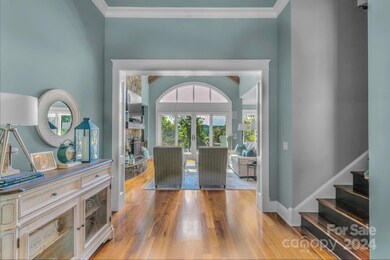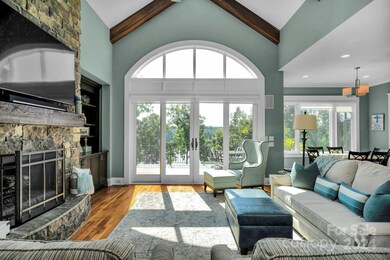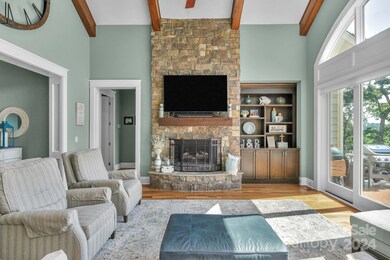
3229 Lake Pointe Dr Belmont, NC 28012
Highlights
- Covered Dock
- Boat Lift
- Whirlpool in Pool
- Belmont Central Elementary School Rated A-
- Access To Lake
- RV or Boat Storage in Community
About This Home
As of September 2024Beautiful views of Lake Wylie from every area of this 2-story home with a walkout basement home. Located in Reflection Pointe, this home sits on .54 acres with a multi-tiered fenced backyard and a deep water-covered boat dock & lift. Main level open floor plan, walnut hardwood floors, formal dining room, Kitchen, large island w/seating, Kitchen dining, stainless appliances, large walk-in pantry, stone fireplace, and laundry. Sip coffee on the open deck or screened area with w/fireplace while enjoying expansive lake views. Main level primary bedroom, bath with split sinks, walk-in shower, jacuzzi tub, and large walk-in closet. Two upstairs bedrooms with full baths, landing area, and views to enjoy. The basement offers 14' ceilings, a fireplace, walnut wood floors, and a second kitchen/bar area. (2)LL bedrooms, workout room, and flex room.Walkout to the patio & artificial turfed areas, and fire pit. Community pool, tennis courts, walking paths, recreation field, marina/beach area & more.
Last Agent to Sell the Property
Keller Williams Ballantyne Area Brokerage Email: jmoll@kw.com License #256290 Listed on: 04/15/2024

Home Details
Home Type
- Single Family
Est. Annual Taxes
- $15,225
Year Built
- Built in 2012
Lot Details
- Lot Dimensions are 77x264x103x261
- Waterfront
- Back Yard Fenced
- Sloped Lot
- Irrigation
HOA Fees
- $204 Monthly HOA Fees
Parking
- 2 Car Attached Garage
- Driveway
- 2 Open Parking Spaces
Home Design
- Wood Siding
- Stone Siding
Interior Spaces
- 2-Story Property
- Open Floorplan
- Wet Bar
- Sound System
- Wired For Data
- Cathedral Ceiling
- Ceiling Fan
- Gas Fireplace
- Propane Fireplace
- Pocket Doors
- French Doors
- Entrance Foyer
- Family Room with Fireplace
- Great Room with Fireplace
- Screened Porch
- Water Views
- Pull Down Stairs to Attic
- Home Security System
- Laundry Room
Kitchen
- Breakfast Bar
- Gas Range
- Range Hood
- Microwave
- Plumbed For Ice Maker
- Dishwasher
- Wine Refrigerator
- Kitchen Island
- Disposal
Flooring
- Wood
- Tile
Bedrooms and Bathrooms
- Walk-In Closet
Finished Basement
- Walk-Out Basement
- Basement Storage
Pool
- Whirlpool in Pool
- Outdoor Shower
Outdoor Features
- Access To Lake
- Boat Lift
- Covered Dock
- Pond
- Deck
- Fireplace in Patio
- Patio
- Outdoor Fireplace
- Fire Pit
Schools
- Belmont Central Elementary School
- Belmont Middle School
- South Point High School
Utilities
- Forced Air Zoned Cooling and Heating System
- Heating System Uses Propane
- Underground Utilities
- Generator Hookup
- Propane Water Heater
- Private Sewer
- Fiber Optics Available
- Cable TV Available
Listing and Financial Details
- Assessor Parcel Number 203866
- Tax Block 065
Community Details
Overview
- Property Matters Realty Association, Phone Number (704) 861-0833
- Reflection Pointe Subdivision
- Mandatory home owners association
Amenities
- Picnic Area
- Clubhouse
Recreation
- RV or Boat Storage in Community
- Tennis Courts
- Recreation Facilities
- Community Playground
- Putting Green
- Trails
Ownership History
Purchase Details
Home Financials for this Owner
Home Financials are based on the most recent Mortgage that was taken out on this home.Purchase Details
Home Financials for this Owner
Home Financials are based on the most recent Mortgage that was taken out on this home.Purchase Details
Home Financials for this Owner
Home Financials are based on the most recent Mortgage that was taken out on this home.Purchase Details
Home Financials for this Owner
Home Financials are based on the most recent Mortgage that was taken out on this home.Purchase Details
Home Financials for this Owner
Home Financials are based on the most recent Mortgage that was taken out on this home.Similar Homes in Belmont, NC
Home Values in the Area
Average Home Value in this Area
Purchase History
| Date | Type | Sale Price | Title Company |
|---|---|---|---|
| Quit Claim Deed | -- | None Listed On Document | |
| Warranty Deed | $1,749,000 | None Listed On Document | |
| Warranty Deed | $1,132,000 | None Available | |
| Warranty Deed | $350,000 | None Available | |
| Warranty Deed | $285,000 | -- |
Mortgage History
| Date | Status | Loan Amount | Loan Type |
|---|---|---|---|
| Open | $1,399,200 | New Conventional | |
| Previous Owner | $725,000 | New Conventional | |
| Previous Owner | $739,000 | New Conventional | |
| Previous Owner | $801,000 | Construction | |
| Previous Owner | $318,150 | Purchase Money Mortgage | |
| Previous Owner | $268,280 | Purchase Money Mortgage |
Property History
| Date | Event | Price | Change | Sq Ft Price |
|---|---|---|---|---|
| 07/10/2025 07/10/25 | For Sale | $1,900,000 | +8.6% | $380 / Sq Ft |
| 09/17/2024 09/17/24 | Sold | $1,749,000 | 0.0% | $343 / Sq Ft |
| 07/26/2024 07/26/24 | Pending | -- | -- | -- |
| 07/10/2024 07/10/24 | Price Changed | $1,749,000 | -2.8% | $343 / Sq Ft |
| 06/07/2024 06/07/24 | For Sale | $1,799,000 | +2.9% | $352 / Sq Ft |
| 06/06/2024 06/06/24 | Off Market | $1,749,000 | -- | -- |
| 04/15/2024 04/15/24 | For Sale | $1,799,000 | +58.9% | $352 / Sq Ft |
| 06/24/2019 06/24/19 | Sold | $1,132,000 | -5.5% | $230 / Sq Ft |
| 04/10/2019 04/10/19 | Pending | -- | -- | -- |
| 03/22/2019 03/22/19 | For Sale | $1,198,000 | -- | $243 / Sq Ft |
Tax History Compared to Growth
Tax History
| Year | Tax Paid | Tax Assessment Tax Assessment Total Assessment is a certain percentage of the fair market value that is determined by local assessors to be the total taxable value of land and additions on the property. | Land | Improvement |
|---|---|---|---|---|
| 2024 | $15,225 | $1,436,020 | $353,780 | $1,082,240 |
| 2023 | $15,383 | $1,436,020 | $353,780 | $1,082,240 |
| 2022 | $11,391 | $872,890 | $199,000 | $673,890 |
| 2021 | $11,644 | $859,080 | $199,000 | $660,080 |
| 2019 | $11,730 | $859,080 | $199,000 | $660,080 |
| 2018 | $13,401 | $961,072 | $209,475 | $751,597 |
| 2017 | $12,926 | $961,072 | $209,475 | $751,597 |
| 2016 | $12,926 | $961,072 | $0 | $0 |
| 2014 | $15,257 | $1,134,380 | $429,300 | $705,080 |
Agents Affiliated with this Home
-
Stephanie Wilfong

Seller's Agent in 2025
Stephanie Wilfong
Allen Tate Realtors
(480) 510-7378
54 Total Sales
-
Jeff Moll

Seller's Agent in 2024
Jeff Moll
Keller Williams Ballantyne Area
(704) 913-9330
76 Total Sales
-
Jan Cameron

Seller's Agent in 2019
Jan Cameron
Allen Tate Realtors
(704) 724-3792
86 Total Sales
Map
Source: Canopy MLS (Canopy Realtor® Association)
MLS Number: 4129153
APN: 203866
- 3223 Lake Pointe Dr Unit L 94
- 5128 Watermead Ln Unit 133
- 3200 Lake Pointe Dr
- 3255 Lake Pointe Dr
- 5040 Hermitage Ct Unit L210
- 4305 the Bluffs Way Unit 80
- 3125 Lake Pointe Dr Unit 77
- 3305 Lake Pointe Dr Unit 115
- 5036 Hermitage Ct Unit 211
- 6056 Headlands Ct Unit 221
- 4208 Arbors Ford Ct Unit L 72
- 3112 Lake Pointe Dr
- 10310 Wildlife Rd
- 1400 Reflection Pointe Blvd Unit L327
- 4000 Beechwood Spring Ln
- 1320 Reflection Pointe Blvd Unit 329
- 4012 Beechwood Spring Ln
- 4029 Beechwood Spring Ln
- 1312 Reflection Pointe Blvd Unit 331
- 3004 Ashwood Park Dr
