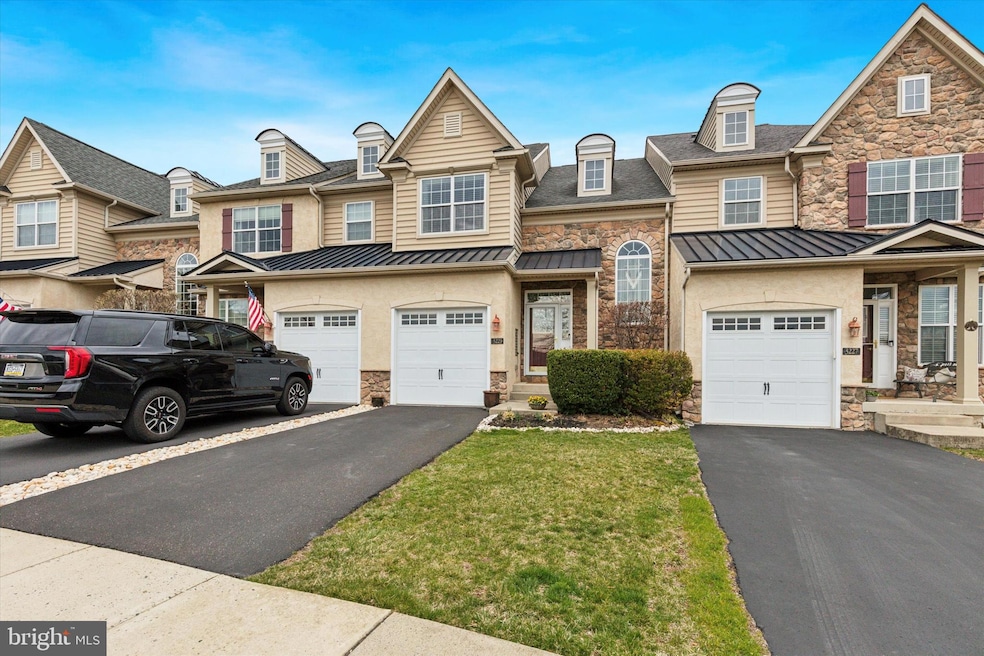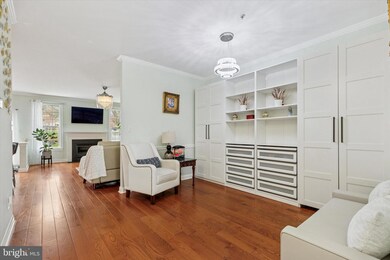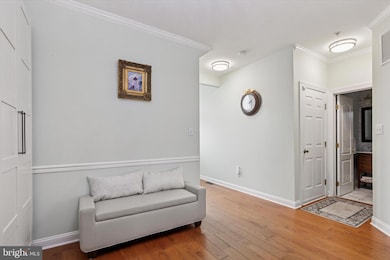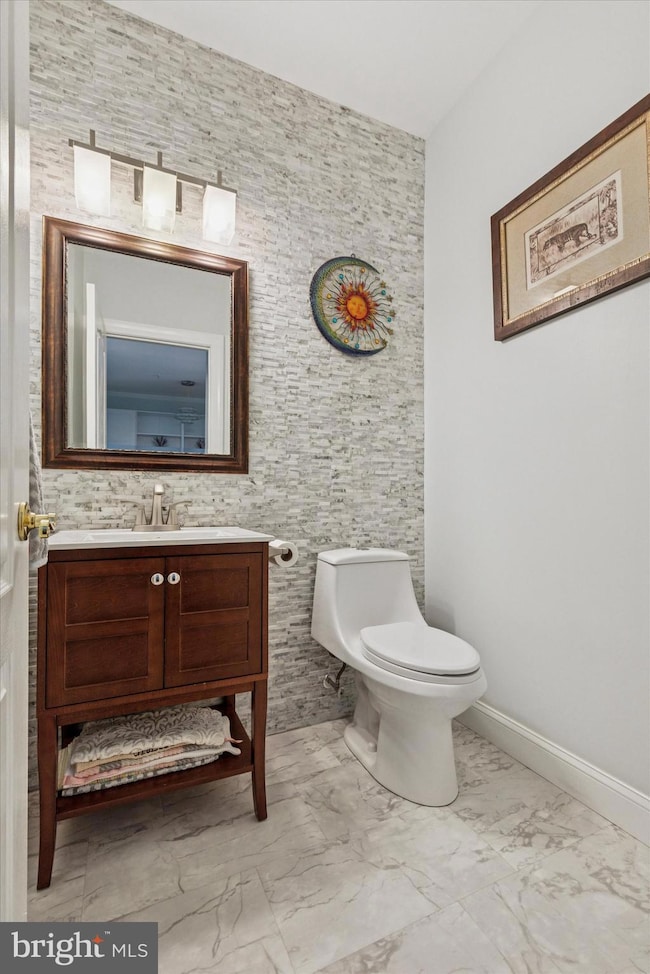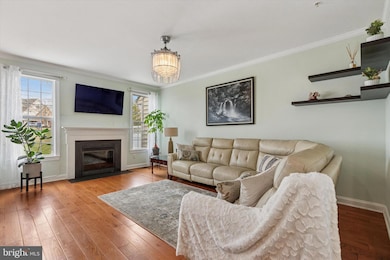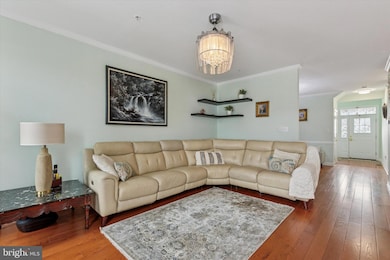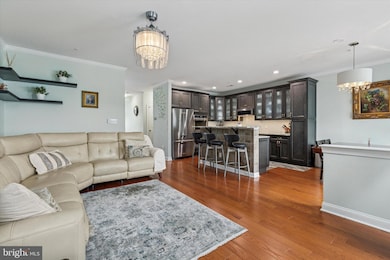3229 Meadowview Cir Unit 157 Furlong, PA 18925
Highlights
- French Architecture
- 1 Fireplace
- Level Entry For Accessibility
- Bridge Valley Elementary School Rated A
- 1 Car Attached Garage
- Forced Air Heating and Cooling System
About This Home
Welcome to this spacious 3-bedroom, 2 full and 2 half-bath townhome located in the desirable Heritage Center community of Furlong, PA—just minutes from the heart of Doylestown. This beautifully maintained home offers modern living with updated appliances, a finished basement, a one-car garage, and a private deck ideal for grilling and outdoor entertaining. Residents of Heritage Center enjoy access to a full gym, clubhouse, tennis courts, and multiple green spaces for recreation and relaxation. Located in the highly regarded Central Bucks School District, this home offers the perfect blend of comfort, convenience, and community.
Listing Agent
(215) 896-0536 thebuckscountyrealtor@gmail.com Real of Pennsylvania License #RS362405 Listed on: 11/04/2025

Townhouse Details
Home Type
- Townhome
Est. Annual Taxes
- $5,413
Year Built
- Built in 2007
HOA Fees
- $185 Monthly HOA Fees
Parking
- 1 Car Attached Garage
- Front Facing Garage
- Garage Door Opener
- Driveway
- Off-Street Parking
Home Design
- French Architecture
- Frame Construction
- Concrete Perimeter Foundation
Interior Spaces
- 1,917 Sq Ft Home
- Property has 3 Levels
- 1 Fireplace
- Finished Basement
Bedrooms and Bathrooms
- 3 Main Level Bedrooms
Utilities
- Forced Air Heating and Cooling System
- Natural Gas Water Heater
Additional Features
- Level Entry For Accessibility
- 2,335 Sq Ft Lot
Listing and Financial Details
- Residential Lease
- Security Deposit $3,300
- Requires 2 Months of Rent Paid Up Front
- Tenant pays for all utilities, water
- The owner pays for common area maintenance, association fees, heater maintenance contract, lawn/shrub care, management
- No Smoking Allowed
- 12-Month Min and 24-Month Max Lease Term
- Available 1/1/26
- Assessor Parcel Number 06-008-030-157
Community Details
Overview
- Th At Heritage Cntr Subdivision
Pet Policy
- Pets allowed on a case-by-case basis
Map
Source: Bright MLS
MLS Number: PABU2108898
APN: 06-008-030-157
- 3138 E Brighton St Unit 37
- 2294 Staffordshire Rd
- 2310 S Whittmore St
- 2443 Sugar Bottom Rd
- 106 Saddle Dr
- 3017 Dorchester St E Unit 125
- 2209 Swamp Rd
- 547 Mccarty Dr
- 2113 Redbud Ln
- 2080 Bedfordshire Rd
- 3772 Powder Horn Dr
- 2807 Mountain Laurel Dr
- 3657 Powder Horn Dr
- lot #3 next to 3739 York Rd
- 420 Edison Furlong Rd
- 0 Old York Rd Unit PABU2103356
- 126 Short Rd
- 1249 Pebble Hill Rd
- 21 Shady Springs Dr
- 1948 Forest Grove Rd
- 3233 Meadow View Cir Unit 155
- 2389 Forest Grove Rd
- 3025 E Brighton St Unit 77
- 4087 Route 202 Unit B
- 125 Edison Furlong Rd
- 403 S Main St Unit C100
- 1732 Creek Rd
- 323 2ND FLOOR S Main St
- 120 Green St
- 165 S Main St Unit 2ND FLOOR
- 107 E Oakland Ave Unit B
- 4639 Sands Way
- 112 E State St Unit 6
- 75 W Ashland St
- 75 W Ashland St
- 76 S Hamilton St
- 53 N Church St
- 29 N Broad St
- 268 W Ashland St
- 44 E Court St Unit 2ND FLOOR
