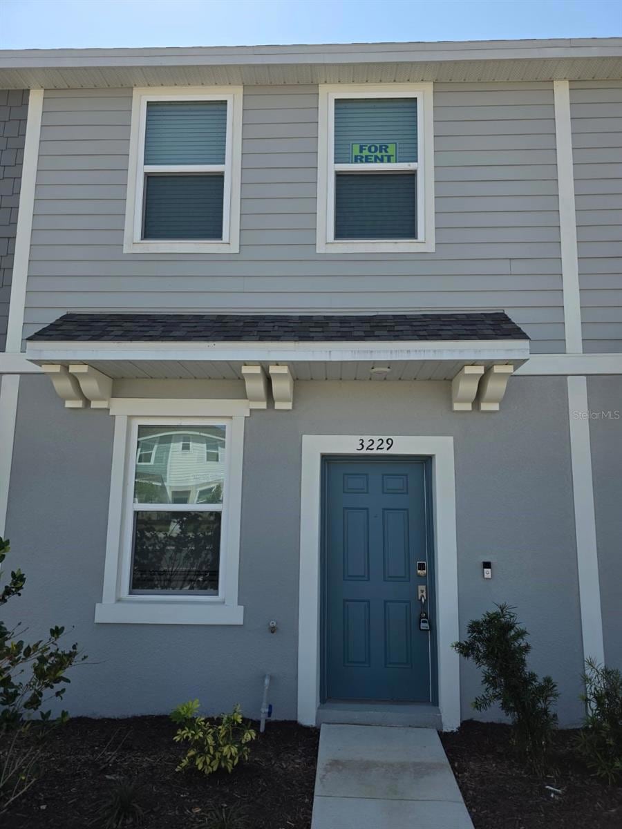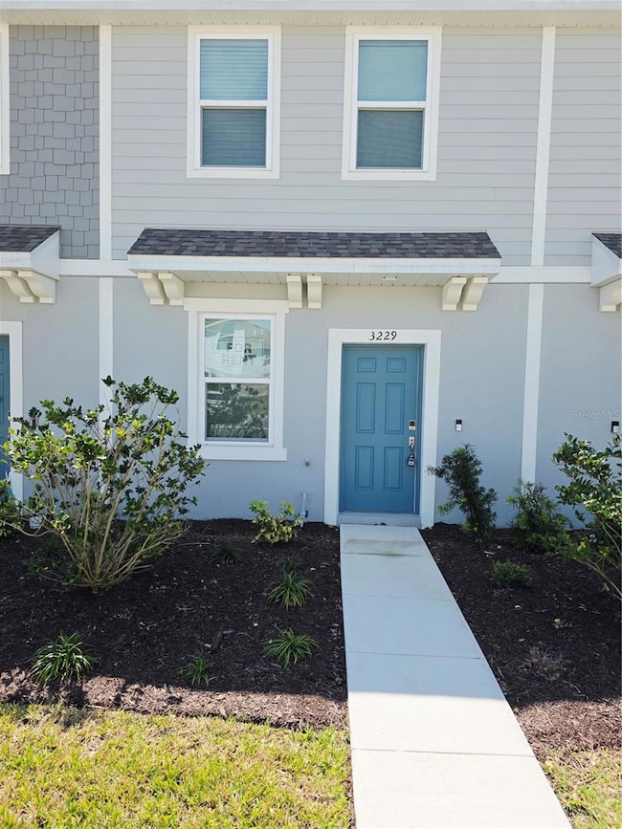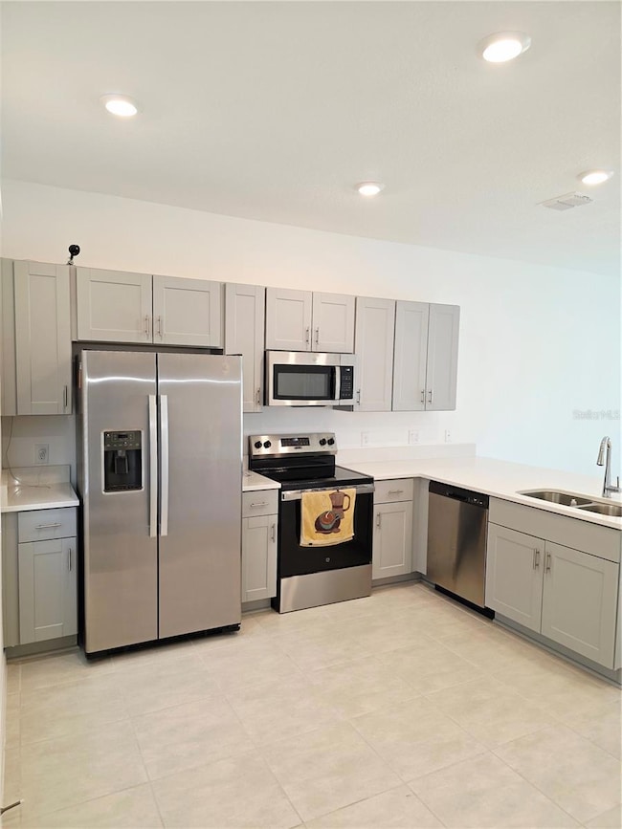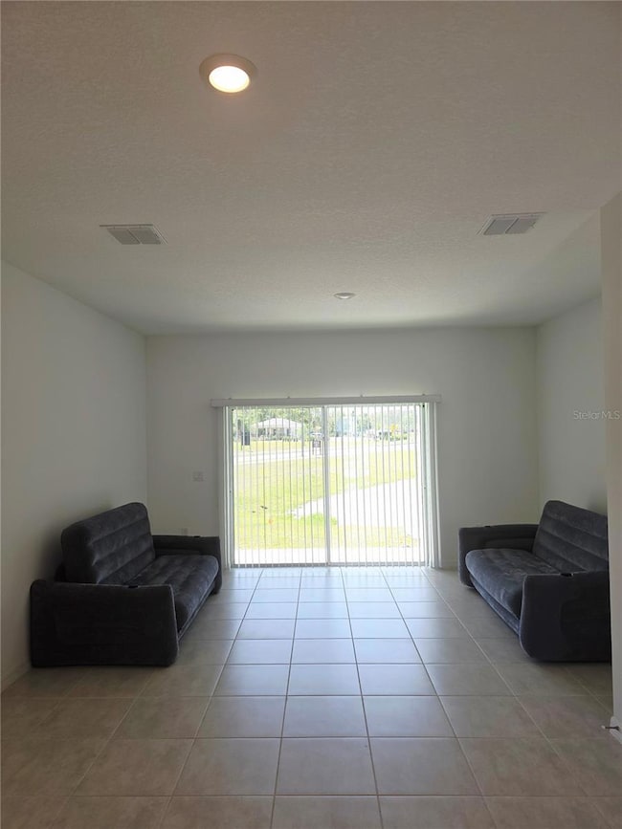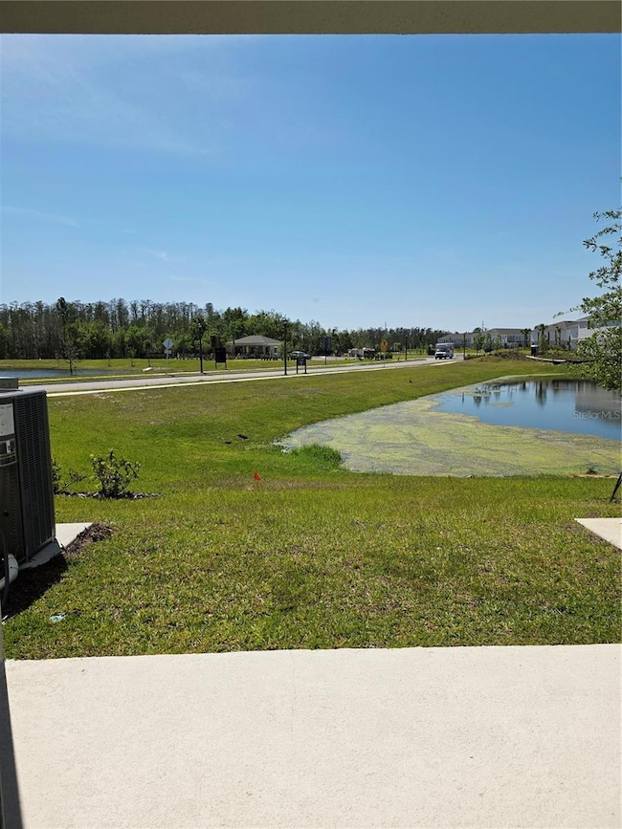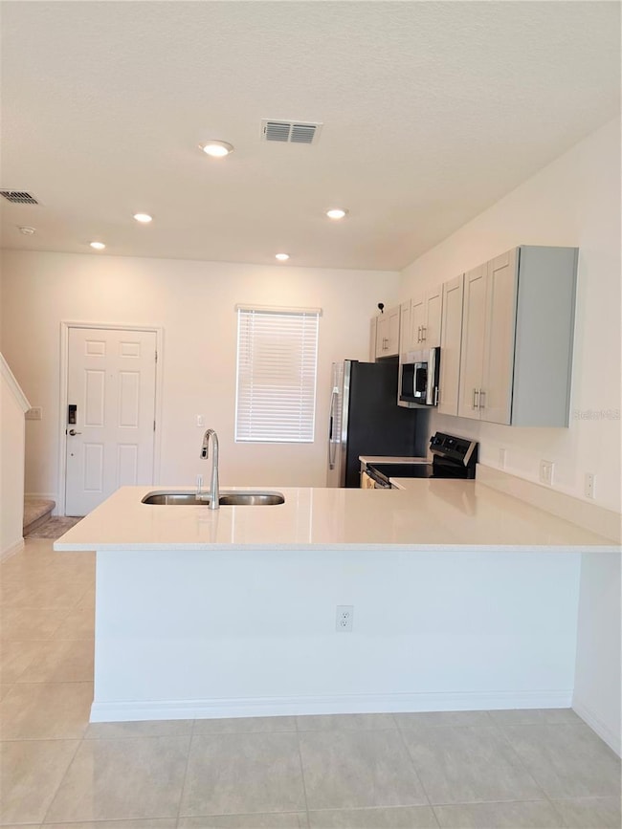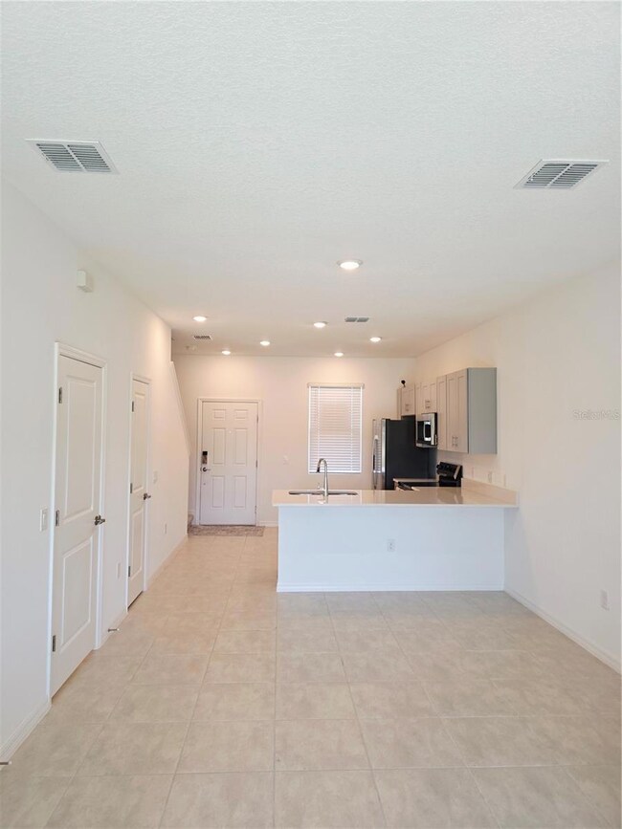3229 Skyline Loop Kissimmee, FL 34758
Highlights
- Water Views
- Attached Garage
- Ceramic Tile Flooring
- Community Pool
- Eat-In Kitchen
- Central Heating and Cooling System
About This Home
Welcome to The Townhomes at Westview, where every space is designed for your comfort. This beautiful townhome features 2 bedrooms and 2.5 bathrooms with a functional and well-distributed layout. As you enter, a foyer leads to a modern kitchen with a spacious pantry and a conveniently located half bath. Further inside, the dining area and great room blend seamlessly into an open and bright space, offering a relaxing pond view—perfect for enjoying time with family. Upstairs, the primary bedroom provides privacy and ample space, while the second bedroom, full bathroom, and laundry area complete this level, maximizing every corner for comfort and practicality.
Listing Agent
EXP REALTY LLC Brokerage Phone: 888-883-8509 License #3481447 Listed on: 03/11/2025

Townhouse Details
Home Type
- Townhome
Year Built
- Built in 2024
Lot Details
- 1,386 Sq Ft Lot
Parking
- Attached Garage
Home Design
- Bi-Level Home
Interior Spaces
- 1,187 Sq Ft Home
- Combination Dining and Living Room
- Water Views
Kitchen
- Eat-In Kitchen
- Convection Oven
- Cooktop
- Microwave
- Dishwasher
- Disposal
Flooring
- Carpet
- Ceramic Tile
Bedrooms and Bathrooms
- 2 Bedrooms
Laundry
- Laundry in unit
- Dryer
- Washer
Utilities
- Central Heating and Cooling System
- Thermostat
- Electric Water Heater
Listing and Financial Details
- Residential Lease
- Security Deposit $1,850
- Property Available on 3/11/25
- The owner pays for internet
- 12-Month Minimum Lease Term
- $100 Application Fee
- 1 to 2-Year Minimum Lease Term
- Assessor Parcel Number 28-27-16-933614-002210
Community Details
Overview
- Property has a Home Owners Association
- Castle Group Association
- Westview Ph 1B & 2 Subdivision
Recreation
- Community Pool
Pet Policy
- No Pets Allowed
Map
Source: Stellar MLS
MLS Number: S5122455
APN: 28-27-16-933614-002210
- 5736 Le Marin Way
- 3073 Skyline Loop
- 3056 Skyline Loop
- 3184 Skyline Loop
- 4787 Guinep Ln
- 3086 Skyline Loop
- 3098 Skyline Loop
- 3090 Skyline Loop
- 3082 Skyline Loop
- 3166 Skyline Loop
- 2618 Skyline Loop
- 3060 Skyline Loop
- 3064 Skyline Loop
- 2678 Skyline Loop
- 2656 Skyline Loop
- 2637 Skyline Loop
- 2633 Skyline Loop
- 4725 Yellow Elder Way
- 4753 Cloister St
- 4741 Cloister St
