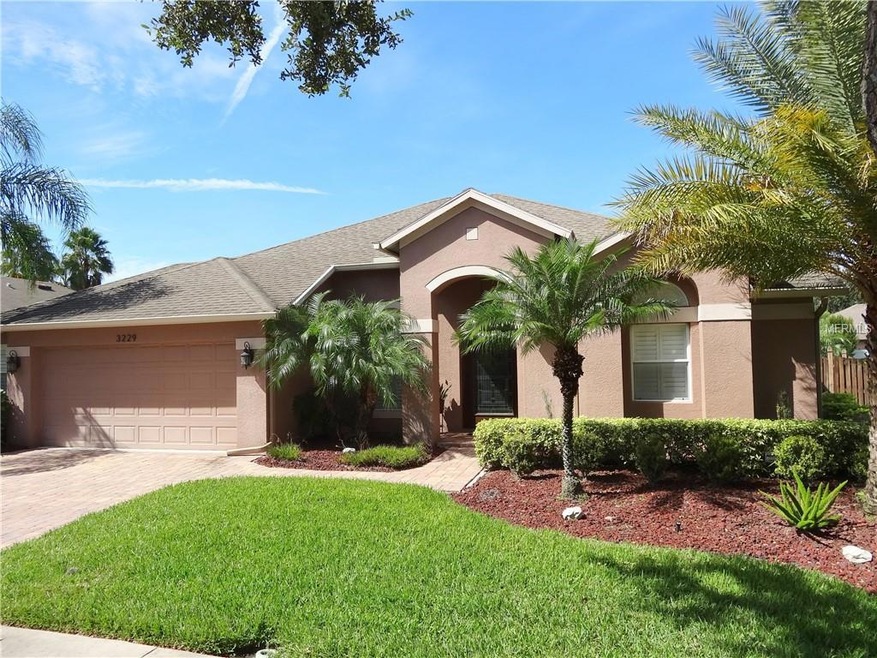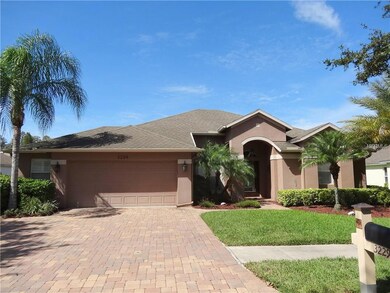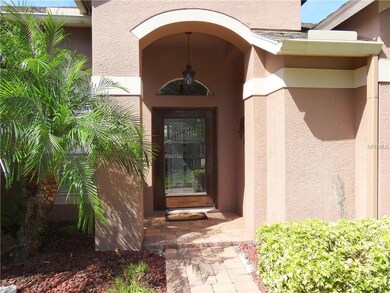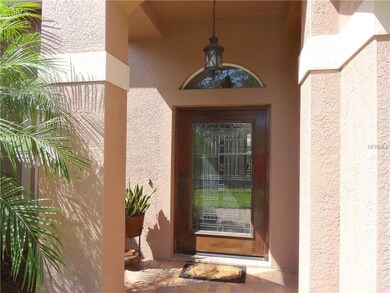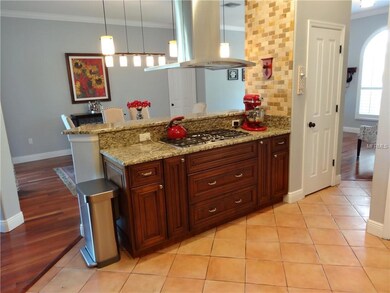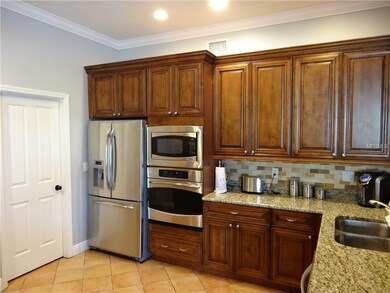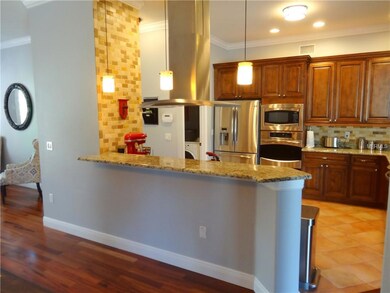
3229 Stoneman Loop Land O Lakes, FL 34638
Oakstead NeighborhoodHighlights
- Fitness Center
- Screened Pool
- 0.2 Acre Lot
- Sunlake High School Rated A-
- Gated Community
- Open Floorplan
About This Home
As of January 2019UPGRADES GALORE in this magnificent split floor plan 4 bedroom, 3 bath home that SHOWS LIKE A MODEL! Featuring totally updated bathrooms, a Chef’s delight kitchen, & a newer salt water pool with pavers everywhere, this home will knock your socks off the minute you walk through the stained, custom leaded glass front door. Upon entering, you will notice the engineered Brazilian hardwood floors in the combined living & dining room areas. Heading back to the kitchen area, you will notice a custom installed gas cooktop with overhead stainless steel cover vented to the outside. Other features include granite counters, pendant lighting, tile backsplash, recessed panel wooden cabinets & S/S appliances. The family room & 2 of the 3 secondary bedrooms feature hardwood floors as well. The master bedroom features a one-of-a-kind accent brick façade wall that truly makes this room unique. And plantation shutters & crown molding everywhere! Plenty of brick paver deck space outside as well surrounding the solar heated pool & a nice patio in your totally fenced back yard. The oversized garage features a work bench with storage cabinets, pull-down ladder to attic & plenty of extra storage space & a brand new water softener system. Oakstead amenities include reclaimed water irrigation, clubhouse, fitness room, tennis courts, covered playground, basketball, 2 pools & an ‘A’ rated elementary school within the community plus ‘A’ rated middle & high schools nearby & 2 interstates just 10-15 minutes away. Make your appt today!
Last Agent to Sell the Property
BHHS FLORIDA PROPERTIES GROUP License #3068797 Listed on: 10/23/2018

Home Details
Home Type
- Single Family
Est. Annual Taxes
- $4,133
Year Built
- Built in 2003
Lot Details
- 8,580 Sq Ft Lot
- Lot Dimensions are 78x110
- Southeast Facing Home
- Fenced
- Mature Landscaping
- Landscaped with Trees
- Property is zoned MPUD
HOA Fees
- $5 Monthly HOA Fees
Parking
- 2 Car Attached Garage
Home Design
- Ranch Style House
- Florida Architecture
- Planned Development
- Slab Foundation
- Shingle Roof
- Block Exterior
- Stucco
Interior Spaces
- 2,222 Sq Ft Home
- Open Floorplan
- Built-In Features
- Crown Molding
- High Ceiling
- Ceiling Fan
- Shutters
- Blinds
- Family Room Off Kitchen
- Combination Dining and Living Room
Kitchen
- <<builtInOvenToken>>
- Cooktop<<rangeHoodToken>>
- <<microwave>>
- Dishwasher
- Stone Countertops
- Solid Wood Cabinet
- Disposal
Flooring
- Engineered Wood
- Carpet
- Concrete
- Ceramic Tile
Bedrooms and Bathrooms
- 4 Bedrooms
- Split Bedroom Floorplan
- Walk-In Closet
- 3 Full Bathrooms
Laundry
- Laundry Room
- Dryer
- Washer
Home Security
- Security System Owned
- Fire and Smoke Detector
Pool
- Screened Pool
- Solar Heated In Ground Pool
- Gunite Pool
- Saltwater Pool
- Fence Around Pool
Outdoor Features
- Covered patio or porch
Schools
- Oakstead Elementary School
- Charles S. Rushe Middle School
- Sunlake High School
Utilities
- Central Heating and Cooling System
- Heating System Uses Natural Gas
- Natural Gas Connected
- Gas Water Heater
- Water Softener
- High Speed Internet
- Cable TV Available
Listing and Financial Details
- Down Payment Assistance Available
- Homestead Exemption
- Visit Down Payment Resource Website
- Legal Lot and Block 3 / 8
- Assessor Parcel Number 22-26-18-0010-00800-0030
- $1,596 per year additional tax assessments
Community Details
Overview
- Oakstead Prcl 02 Unit 01 Prcl 10 Subdivision
- Association Owns Recreation Facilities
- The community has rules related to deed restrictions
Recreation
- Tennis Courts
- Recreation Facilities
- Community Playground
- Fitness Center
- Community Pool
Additional Features
- Clubhouse
- Gated Community
Ownership History
Purchase Details
Home Financials for this Owner
Home Financials are based on the most recent Mortgage that was taken out on this home.Purchase Details
Home Financials for this Owner
Home Financials are based on the most recent Mortgage that was taken out on this home.Purchase Details
Home Financials for this Owner
Home Financials are based on the most recent Mortgage that was taken out on this home.Purchase Details
Home Financials for this Owner
Home Financials are based on the most recent Mortgage that was taken out on this home.Similar Homes in the area
Home Values in the Area
Average Home Value in this Area
Purchase History
| Date | Type | Sale Price | Title Company |
|---|---|---|---|
| Warranty Deed | $317,500 | Sunbelt Title Agency | |
| Warranty Deed | $320,000 | Majesty Title Services | |
| Warranty Deed | $170,000 | American Home Land Title Of | |
| Deed | $194,300 | -- | |
| Corporate Deed | $194,300 | Partners/Builders Title Ltd |
Mortgage History
| Date | Status | Loan Amount | Loan Type |
|---|---|---|---|
| Open | $50,000 | Credit Line Revolving | |
| Open | $308,000 | New Conventional | |
| Closed | $299,669 | FHA | |
| Previous Owner | $240,000 | New Conventional | |
| Previous Owner | $155,419 | Purchase Money Mortgage |
Property History
| Date | Event | Price | Change | Sq Ft Price |
|---|---|---|---|---|
| 01/25/2019 01/25/19 | Sold | $317,500 | -0.8% | $143 / Sq Ft |
| 12/19/2018 12/19/18 | Pending | -- | -- | -- |
| 11/30/2018 11/30/18 | For Sale | $320,000 | 0.0% | $144 / Sq Ft |
| 11/22/2018 11/22/18 | Pending | -- | -- | -- |
| 11/16/2018 11/16/18 | For Sale | $320,000 | 0.0% | $144 / Sq Ft |
| 10/25/2018 10/25/18 | Pending | -- | -- | -- |
| 10/23/2018 10/23/18 | For Sale | $320,000 | 0.0% | $144 / Sq Ft |
| 05/11/2018 05/11/18 | Sold | $320,000 | 0.0% | $144 / Sq Ft |
| 04/07/2018 04/07/18 | Pending | -- | -- | -- |
| 04/04/2018 04/04/18 | For Sale | $320,000 | +88.2% | $144 / Sq Ft |
| 06/16/2014 06/16/14 | Off Market | $170,000 | -- | -- |
| 07/05/2012 07/05/12 | Sold | $170,000 | 0.0% | $77 / Sq Ft |
| 06/19/2012 06/19/12 | Pending | -- | -- | -- |
| 06/01/2012 06/01/12 | For Sale | $170,000 | -- | $77 / Sq Ft |
Tax History Compared to Growth
Tax History
| Year | Tax Paid | Tax Assessment Tax Assessment Total Assessment is a certain percentage of the fair market value that is determined by local assessors to be the total taxable value of land and additions on the property. | Land | Improvement |
|---|---|---|---|---|
| 2024 | $5,706 | $266,020 | -- | -- |
| 2023 | $5,556 | $258,280 | $0 | $0 |
| 2022 | $5,162 | $250,760 | $0 | $0 |
| 2021 | $5,096 | $243,460 | $46,527 | $196,933 |
| 2020 | $5,041 | $240,100 | $31,848 | $208,252 |
| 2019 | $6,198 | $274,990 | $31,848 | $243,142 |
| 2018 | $4,146 | $187,941 | $0 | $0 |
| 2017 | $4,133 | $187,941 | $0 | $0 |
| 2016 | $4,066 | $180,289 | $0 | $0 |
| 2015 | $4,100 | $179,036 | $0 | $0 |
| 2014 | $4,030 | $187,240 | $31,848 | $155,392 |
Agents Affiliated with this Home
-
Steven Appel

Seller's Agent in 2019
Steven Appel
BHHS FLORIDA PROPERTIES GROUP
(813) 508-4278
61 Total Sales
-
Ryan Kessell

Buyer's Agent in 2019
Ryan Kessell
REAL BROKER, LLC
(813) 786-4252
1 in this area
85 Total Sales
-
Erica Peterson

Seller's Agent in 2018
Erica Peterson
RENTTHEBAY.COM
(813) 468-0880
22 Total Sales
-
Christopher Johnson

Buyer's Agent in 2012
Christopher Johnson
NOBLE STAR REALTY
(813) 330-0010
2 in this area
75 Total Sales
Map
Source: Stellar MLS
MLS Number: T3137974
APN: 22-26-18-0010-00800-0030
- 3246 Brenford Place
- 19830 Strathmore Place
- 19743 Bellehurst Loop
- 19635 Bellehurst Loop
- 19830 Ellendale Dr
- 19855 Ellendale Dr
- 19750 Ellendale Dr Unit 2
- 3033 Marble Crest Dr
- 19743 Ellendale Dr
- 3011 Marble Crest Dr
- 19713 Ellendale Dr
- 3041 Stonegate Falls Dr
- 3243 Stonegate Falls Dr
- 2903 Marble Crest Dr
- 2885 Deer Pine Trail
- 2874 Deer Pine Trail
- 2830 Deer Pine Trail
- 3013 Silvermill Loop Unit O
- 19432 Haskell Place
- 3243 Ashmonte Dr
