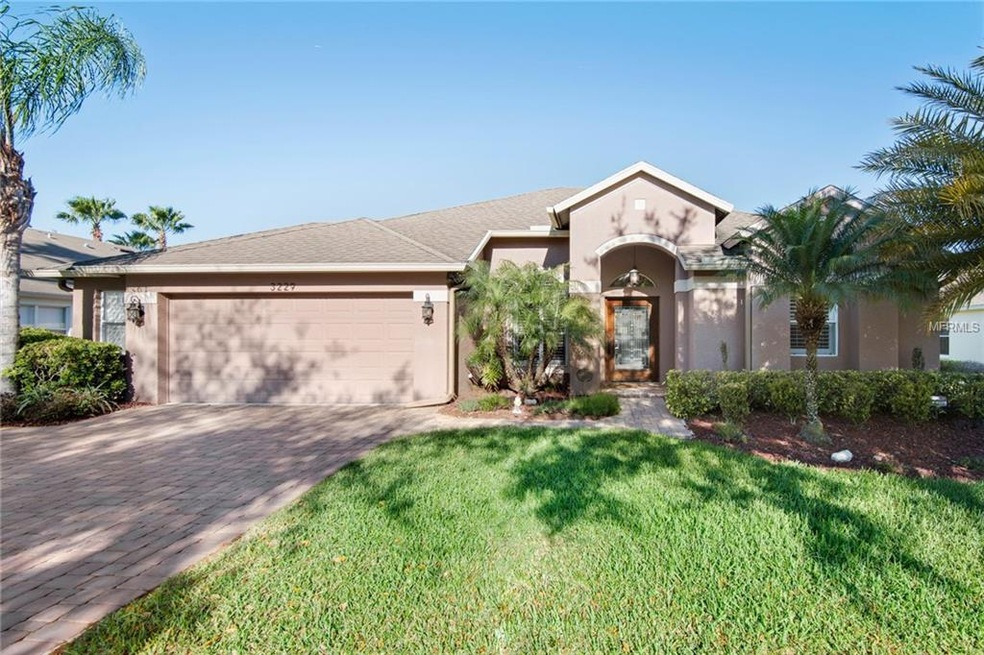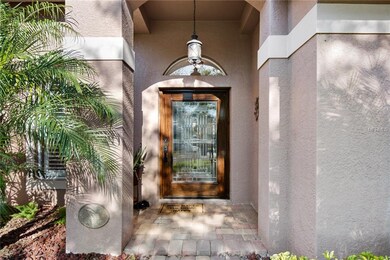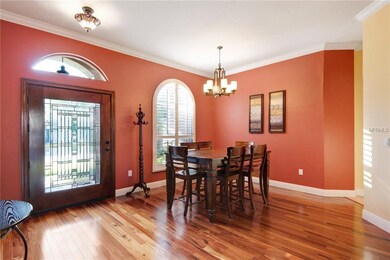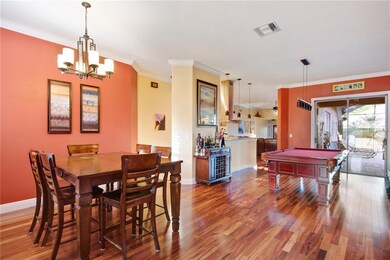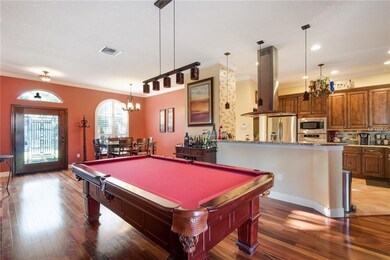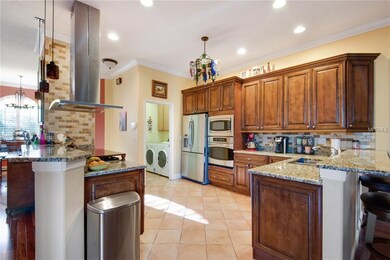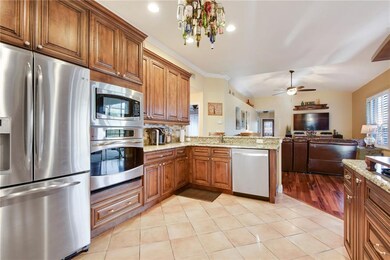
3229 Stoneman Loop Land O Lakes, FL 34638
Oakstead NeighborhoodHighlights
- Fitness Center
- Screened Pool
- 0.2 Acre Lot
- Sunlake High School Rated A-
- Gated Community
- Open Floorplan
About This Home
As of January 2019MUST SEE! Beautiful 4 bedroom, 3 full bath home with an over-sized 2 car garage, enough extra room for a work bench or a place to park your golf cart! This home has been meticulously maintained inside and out! Chefs kitchen with natural gas stove, plantation shutters in living areas and master bedroom, crown molding, custom front and back door, pull down ladder access into attic! You won't find these upgrades in builder inventory! PLUS enjoy the extra large covered lanai and screened SOLAR HEATED POOL!
LOW HOA, for only $55 a year you can enjoy a community pool, kiddie pool, clubhouse, fitness center offering classes, tennis, basketball, and volleyball courts!
CDD included in tax amount.
Last Agent to Sell the Property
RENTTHEBAY.COM License #3351675 Listed on: 04/04/2018
Home Details
Home Type
- Single Family
Est. Annual Taxes
- $4,133
Year Built
- Built in 2003
Lot Details
- 8,580 Sq Ft Lot
- Fenced
- Mature Landscaping
- Property is zoned MPUD
HOA Fees
- $5 Monthly HOA Fees
Home Design
- Ranch Style House
- Traditional Architecture
- Slab Foundation
- Shingle Roof
- Block Exterior
Interior Spaces
- 2,222 Sq Ft Home
- Open Floorplan
- Cathedral Ceiling
- Ceiling Fan
- Blinds
- Sliding Doors
- Pool Views
- Attic
Kitchen
- <<builtInOvenToken>>
- Range Hood
- <<microwave>>
- Dishwasher
- Stone Countertops
Flooring
- Engineered Wood
- Carpet
- Ceramic Tile
Bedrooms and Bathrooms
- 4 Bedrooms
- Walk-In Closet
- 3 Full Bathrooms
Laundry
- Laundry in unit
- Dryer
- Washer
Parking
- 2 Carport Spaces
- Oversized Parking
Pool
- Screened Pool
- Solar Heated In Ground Pool
- Gunite Pool
- Fence Around Pool
Outdoor Features
- Deck
- Enclosed patio or porch
Schools
- Oakstead Elementary School
- Sunlake High School
Utilities
- Central Heating and Cooling System
- Electric Water Heater
- High Speed Internet
- Cable TV Available
Listing and Financial Details
- Homestead Exemption
- Visit Down Payment Resource Website
- Legal Lot and Block 3 / 8
- Assessor Parcel Number 22-26-18-0010-00800-0030
- $1,596 per year additional tax assessments
Community Details
Overview
- Oakstead Prcl 02 Unit 01 Prcl 10 Subdivision
- The community has rules related to deed restrictions
- Rental Restrictions
Recreation
- Recreation Facilities
- Community Playground
- Fitness Center
- Community Pool
Security
- Gated Community
Ownership History
Purchase Details
Home Financials for this Owner
Home Financials are based on the most recent Mortgage that was taken out on this home.Purchase Details
Home Financials for this Owner
Home Financials are based on the most recent Mortgage that was taken out on this home.Purchase Details
Home Financials for this Owner
Home Financials are based on the most recent Mortgage that was taken out on this home.Purchase Details
Home Financials for this Owner
Home Financials are based on the most recent Mortgage that was taken out on this home.Similar Homes in the area
Home Values in the Area
Average Home Value in this Area
Purchase History
| Date | Type | Sale Price | Title Company |
|---|---|---|---|
| Warranty Deed | $317,500 | Sunbelt Title Agency | |
| Warranty Deed | $320,000 | Majesty Title Services | |
| Warranty Deed | $170,000 | American Home Land Title Of | |
| Deed | $194,300 | -- | |
| Corporate Deed | $194,300 | Partners/Builders Title Ltd |
Mortgage History
| Date | Status | Loan Amount | Loan Type |
|---|---|---|---|
| Open | $50,000 | Credit Line Revolving | |
| Open | $308,000 | New Conventional | |
| Closed | $299,669 | FHA | |
| Previous Owner | $240,000 | New Conventional | |
| Previous Owner | $155,419 | Purchase Money Mortgage |
Property History
| Date | Event | Price | Change | Sq Ft Price |
|---|---|---|---|---|
| 01/25/2019 01/25/19 | Sold | $317,500 | -0.8% | $143 / Sq Ft |
| 12/19/2018 12/19/18 | Pending | -- | -- | -- |
| 11/30/2018 11/30/18 | For Sale | $320,000 | 0.0% | $144 / Sq Ft |
| 11/22/2018 11/22/18 | Pending | -- | -- | -- |
| 11/16/2018 11/16/18 | For Sale | $320,000 | 0.0% | $144 / Sq Ft |
| 10/25/2018 10/25/18 | Pending | -- | -- | -- |
| 10/23/2018 10/23/18 | For Sale | $320,000 | 0.0% | $144 / Sq Ft |
| 05/11/2018 05/11/18 | Sold | $320,000 | 0.0% | $144 / Sq Ft |
| 04/07/2018 04/07/18 | Pending | -- | -- | -- |
| 04/04/2018 04/04/18 | For Sale | $320,000 | +88.2% | $144 / Sq Ft |
| 06/16/2014 06/16/14 | Off Market | $170,000 | -- | -- |
| 07/05/2012 07/05/12 | Sold | $170,000 | 0.0% | $77 / Sq Ft |
| 06/19/2012 06/19/12 | Pending | -- | -- | -- |
| 06/01/2012 06/01/12 | For Sale | $170,000 | -- | $77 / Sq Ft |
Tax History Compared to Growth
Tax History
| Year | Tax Paid | Tax Assessment Tax Assessment Total Assessment is a certain percentage of the fair market value that is determined by local assessors to be the total taxable value of land and additions on the property. | Land | Improvement |
|---|---|---|---|---|
| 2024 | $5,706 | $266,020 | -- | -- |
| 2023 | $5,556 | $258,280 | $0 | $0 |
| 2022 | $5,162 | $250,760 | $0 | $0 |
| 2021 | $5,096 | $243,460 | $46,527 | $196,933 |
| 2020 | $5,041 | $240,100 | $31,848 | $208,252 |
| 2019 | $6,198 | $274,990 | $31,848 | $243,142 |
| 2018 | $4,146 | $187,941 | $0 | $0 |
| 2017 | $4,133 | $187,941 | $0 | $0 |
| 2016 | $4,066 | $180,289 | $0 | $0 |
| 2015 | $4,100 | $179,036 | $0 | $0 |
| 2014 | $4,030 | $187,240 | $31,848 | $155,392 |
Agents Affiliated with this Home
-
Steven Appel

Seller's Agent in 2019
Steven Appel
BHHS FLORIDA PROPERTIES GROUP
(813) 508-4278
61 Total Sales
-
Ryan Kessell

Buyer's Agent in 2019
Ryan Kessell
REAL BROKER, LLC
(813) 786-4252
1 in this area
85 Total Sales
-
Erica Peterson

Seller's Agent in 2018
Erica Peterson
RENTTHEBAY.COM
(813) 468-0880
22 Total Sales
-
Christopher Johnson

Buyer's Agent in 2012
Christopher Johnson
NOBLE STAR REALTY
(813) 330-0010
2 in this area
75 Total Sales
Map
Source: Stellar MLS
MLS Number: T2938611
APN: 22-26-18-0010-00800-0030
- 3246 Brenford Place
- 19830 Strathmore Place
- 19743 Bellehurst Loop
- 19635 Bellehurst Loop
- 19830 Ellendale Dr
- 19855 Ellendale Dr
- 19750 Ellendale Dr Unit 2
- 3033 Marble Crest Dr
- 19743 Ellendale Dr
- 3011 Marble Crest Dr
- 19713 Ellendale Dr
- 3041 Stonegate Falls Dr
- 3243 Stonegate Falls Dr
- 2903 Marble Crest Dr
- 2885 Deer Pine Trail
- 2874 Deer Pine Trail
- 2830 Deer Pine Trail
- 3013 Silvermill Loop Unit O
- 19432 Haskell Place
- 3243 Ashmonte Dr
