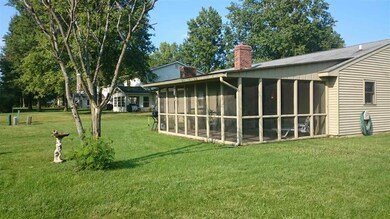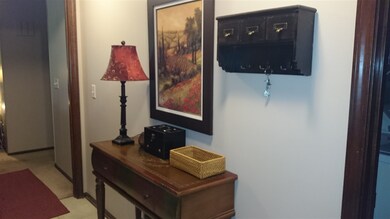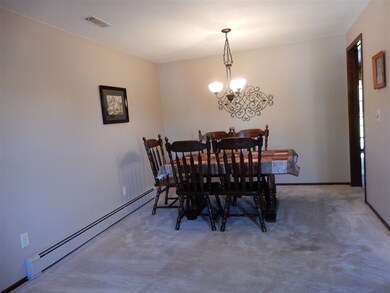
3229 Walden Run Fort Wayne, IN 46815
Walden NeighborhoodHighlights
- Ranch Style House
- Formal Dining Room
- Eat-In Kitchen
- Screened Porch
- 2 Car Attached Garage
- 4-minute walk to Brister Spring Park
About This Home
As of April 2022Walden is always a favorite place to call home! Large ranch with Living and Family Rooms. Newer flooring and appliances (included). A screen porch (14'x20') is always a welcome amenity. Brick front, newer light fixtures, ceramic tile in foyer, and large closets enhance the enjoyment of this property. Neutral colors and very clean affords a quick move-in. 6-panel wood doors & trim is stained and in excellent condition. Master Bedroom En-suite features His & Her large closets. New appliances are included. This property shows character from the curb appeal to every room inside. Garage features space for 2 vehicles with a work bench and storage space for tools too. Attic access in the garage for extra storage. Screened porch is so spacious and offers the extra space a party/gathering may enjoy.
Last Agent to Sell the Property
Anna Glick
RE/MAX Results Listed on: 10/05/2015
Home Details
Home Type
- Single Family
Est. Annual Taxes
- $1,130
Year Built
- Built in 1977
Lot Details
- Lot Dimensions are 86x121
- Level Lot
Parking
- 2 Car Attached Garage
- Garage Door Opener
Home Design
- Ranch Style House
- Traditional Architecture
- Brick Exterior Construction
- Slab Foundation
Interior Spaces
- Built-In Features
- Wood Burning Fireplace
- Gas Log Fireplace
- Double Pane Windows
- Insulated Windows
- Insulated Doors
- Formal Dining Room
- Screened Porch
Kitchen
- Eat-In Kitchen
- Laminate Countertops
- Disposal
Bedrooms and Bathrooms
- 3 Bedrooms
- En-Suite Primary Bedroom
- 2 Full Bathrooms
- Bathtub with Shower
- Separate Shower
Laundry
- Laundry on main level
- Gas Dryer Hookup
Attic
- Storage In Attic
- Pull Down Stairs to Attic
Eco-Friendly Details
- Energy-Efficient Appliances
- Energy-Efficient Windows
- Energy-Efficient Doors
Utilities
- Central Air
- Hot Water Heating System
- Heating System Uses Gas
- ENERGY STAR Qualified Water Heater
- Cable TV Available
Listing and Financial Details
- Assessor Parcel Number 02-08-28-452-005.000-072
Ownership History
Purchase Details
Home Financials for this Owner
Home Financials are based on the most recent Mortgage that was taken out on this home.Purchase Details
Home Financials for this Owner
Home Financials are based on the most recent Mortgage that was taken out on this home.Purchase Details
Home Financials for this Owner
Home Financials are based on the most recent Mortgage that was taken out on this home.Similar Homes in Fort Wayne, IN
Home Values in the Area
Average Home Value in this Area
Purchase History
| Date | Type | Sale Price | Title Company |
|---|---|---|---|
| Warranty Deed | $205,000 | Christoff Joseph A | |
| Warranty Deed | -- | None Available | |
| Personal Reps Deed | -- | Lawyers Title |
Mortgage History
| Date | Status | Loan Amount | Loan Type |
|---|---|---|---|
| Open | $194,750 | New Conventional | |
| Previous Owner | $108,007 | FHA | |
| Previous Owner | $97,367 | FHA |
Property History
| Date | Event | Price | Change | Sq Ft Price |
|---|---|---|---|---|
| 04/22/2022 04/22/22 | Sold | $205,000 | 0.0% | $128 / Sq Ft |
| 03/20/2022 03/20/22 | Pending | -- | -- | -- |
| 03/20/2022 03/20/22 | Price Changed | $205,000 | +7.9% | $128 / Sq Ft |
| 03/18/2022 03/18/22 | For Sale | $190,000 | +72.7% | $119 / Sq Ft |
| 03/11/2016 03/11/16 | Sold | $110,000 | -1.8% | $69 / Sq Ft |
| 01/23/2016 01/23/16 | Pending | -- | -- | -- |
| 10/05/2015 10/05/15 | For Sale | $112,000 | -- | $70 / Sq Ft |
Tax History Compared to Growth
Tax History
| Year | Tax Paid | Tax Assessment Tax Assessment Total Assessment is a certain percentage of the fair market value that is determined by local assessors to be the total taxable value of land and additions on the property. | Land | Improvement |
|---|---|---|---|---|
| 2024 | $2,187 | $221,400 | $32,900 | $188,500 |
| 2022 | $2,135 | $190,800 | $32,900 | $157,900 |
| 2021 | $1,848 | $166,600 | $32,900 | $133,700 |
| 2020 | $1,599 | $147,900 | $32,900 | $115,000 |
| 2019 | $1,443 | $134,500 | $32,900 | $101,600 |
| 2018 | $1,390 | $129,100 | $32,900 | $96,200 |
| 2017 | $1,336 | $123,400 | $32,900 | $90,500 |
| 2016 | $1,260 | $118,000 | $32,900 | $85,100 |
| 2014 | $1,130 | $110,200 | $32,900 | $77,300 |
| 2013 | $1,044 | $104,100 | $32,900 | $71,200 |
Agents Affiliated with this Home
-

Seller's Agent in 2022
Michael Burt
Coldwell Banker Real Estate Gr
(260) 710-5005
2 in this area
120 Total Sales
-

Buyer's Agent in 2022
Andrea Gates
Coldwell Banker Real Estate Group
(260) 403-6818
2 in this area
239 Total Sales
-
A
Seller's Agent in 2016
Anna Glick
RE/MAX
-
R
Buyer's Agent in 2016
Rochelle Metz
Wieland Real Estate
(260) 580-5986
1 in this area
43 Total Sales
Map
Source: Indiana Regional MLS
MLS Number: 201547292
APN: 02-08-28-452-005.000-072
- 5517 Tunbridge Crossing
- 5720 Bayside Dr
- 7286 Starks (Lot 11) Blvd
- 7342 Starks (Lot 8) Blvd
- 5816 Bayside Dr
- 3409 Delray Dr
- 3226 Delray Dr
- 3007 Bracebridge Place
- 3707 Well Meadow Place
- 2522 Kingston Point
- 2521 Kingston Point
- 3133 Delray Dr
- 2802 Arch Tree Place
- 6134 Lombard Place
- 2519 Knightsbridge Dr
- 6024 Andro Run
- 5511 Bell Tower Ln
- 2818 1/2 Reed Rd
- 5702 Bell Tower Ln
- 5207 Trier Rd






