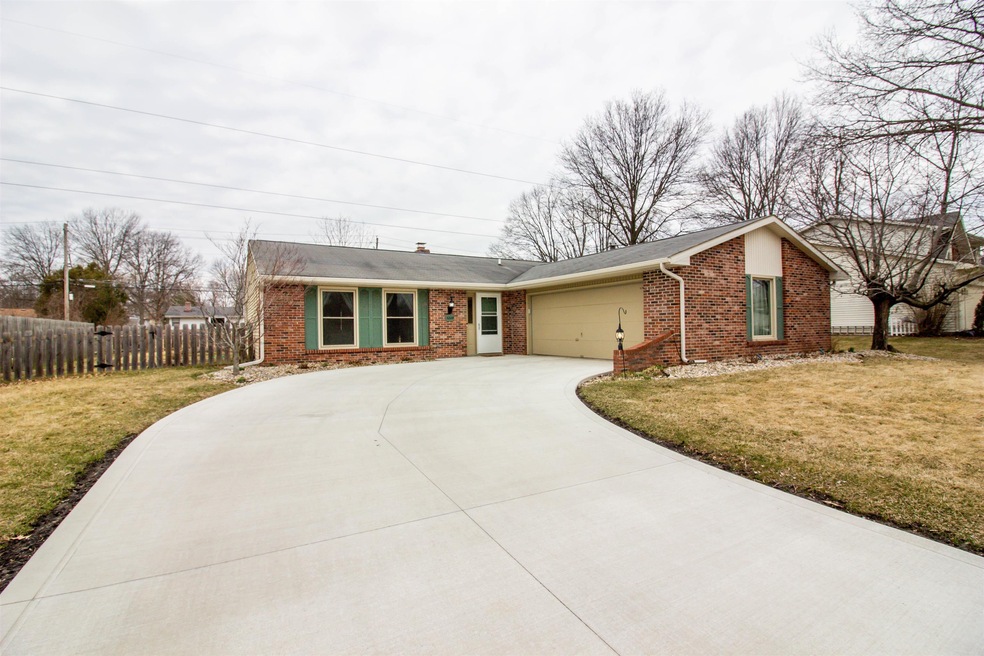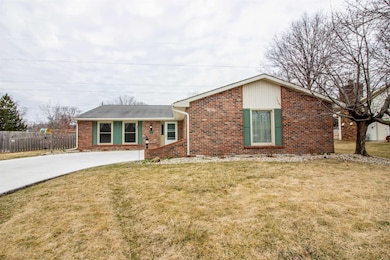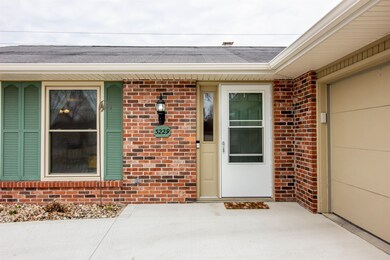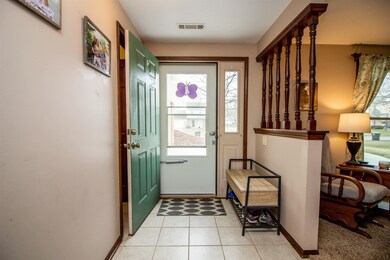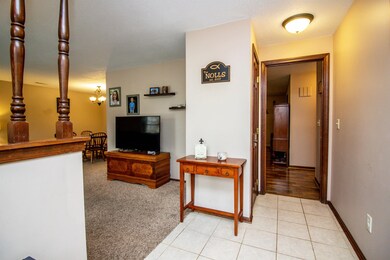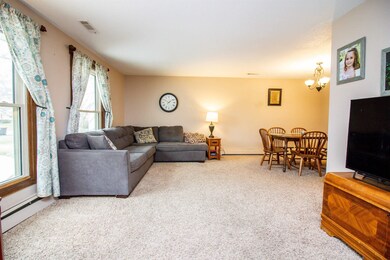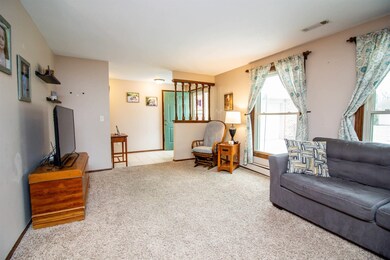
3229 Walden Run Fort Wayne, IN 46815
Walden NeighborhoodHighlights
- Contemporary Architecture
- 2 Car Attached Garage
- 1-Story Property
- 1 Fireplace
- En-Suite Primary Bedroom
- 4-minute walk to Brister Spring Park
About This Home
As of April 2022***We have received multiple offers on 3229 Walden Run. Sellers are asking for highest and best by Sunday, March 20 at 10:00 AM.*** Check it out! Beautiful home in the well established and desirable neighborhood of Walden! This sprawling ranch home includes a living room, dinning room, open kitchen into family room, 3 bedrooms & 2 full bathrooms! As soon as you drive up to your new home, you will notice the great curb appeal and brand-new driveway (2021). Upon entering, you will fall in love the huge, over 200 sq ft living room that opens to the dining room. As you walk around your new home you may notice the newer windows that come with a 50-year transferrable warranty! There is newer flooring throughout the main part of the home. New floors carry through the open concept kitchen and family room. These 2 areas make it a great place to entertain with the gas fireplace and sliding doors that lead out to the covered patio with new concrete! Down the hall from the family room are 3 good sized bedrooms. Master bedroom is a nice place to relax with double closets, including a walk-in closet & master en-suite! Other improvements include a fence in 2017 and new gutters, fascia and soffits in 2020! Great location close to Vance Ave. Which means just walking distance to local schools. Home is also located near Georgetown, Northwood Plaza and Coliseum Blvd. Ring Video Doorbell to stay with the home!
Home Details
Home Type
- Single Family
Est. Annual Taxes
- $1,599
Year Built
- Built in 1977
Lot Details
- 10,406 Sq Ft Lot
- Lot Dimensions are 86 x 121
- Wood Fence
- Level Lot
- Property is zoned R2
HOA Fees
- $7 Monthly HOA Fees
Parking
- 2 Car Attached Garage
Home Design
- Contemporary Architecture
- Traditional Architecture
- Brick Exterior Construction
- Slab Foundation
Interior Spaces
- 1,600 Sq Ft Home
- 1-Story Property
- Ceiling Fan
- 1 Fireplace
- Pull Down Stairs to Attic
- Disposal
- Electric Dryer Hookup
Bedrooms and Bathrooms
- 3 Bedrooms
- En-Suite Primary Bedroom
- 2 Full Bathrooms
Schools
- Glenwood Park Elementary School
- Lane Middle School
- Snider High School
Utilities
- Central Air
- Hot Water Heating System
- Heating System Uses Gas
Community Details
- Walden Subdivision
Listing and Financial Details
- Assessor Parcel Number 02-08-28-452-005.000-072
Ownership History
Purchase Details
Home Financials for this Owner
Home Financials are based on the most recent Mortgage that was taken out on this home.Purchase Details
Home Financials for this Owner
Home Financials are based on the most recent Mortgage that was taken out on this home.Purchase Details
Home Financials for this Owner
Home Financials are based on the most recent Mortgage that was taken out on this home.Similar Homes in Fort Wayne, IN
Home Values in the Area
Average Home Value in this Area
Purchase History
| Date | Type | Sale Price | Title Company |
|---|---|---|---|
| Warranty Deed | $205,000 | Christoff Joseph A | |
| Warranty Deed | -- | None Available | |
| Personal Reps Deed | -- | Lawyers Title |
Mortgage History
| Date | Status | Loan Amount | Loan Type |
|---|---|---|---|
| Open | $194,750 | New Conventional | |
| Previous Owner | $108,007 | FHA | |
| Previous Owner | $97,367 | FHA |
Property History
| Date | Event | Price | Change | Sq Ft Price |
|---|---|---|---|---|
| 04/22/2022 04/22/22 | Sold | $205,000 | 0.0% | $128 / Sq Ft |
| 03/20/2022 03/20/22 | Pending | -- | -- | -- |
| 03/20/2022 03/20/22 | Price Changed | $205,000 | +7.9% | $128 / Sq Ft |
| 03/18/2022 03/18/22 | For Sale | $190,000 | +72.7% | $119 / Sq Ft |
| 03/11/2016 03/11/16 | Sold | $110,000 | -1.8% | $69 / Sq Ft |
| 01/23/2016 01/23/16 | Pending | -- | -- | -- |
| 10/05/2015 10/05/15 | For Sale | $112,000 | -- | $70 / Sq Ft |
Tax History Compared to Growth
Tax History
| Year | Tax Paid | Tax Assessment Tax Assessment Total Assessment is a certain percentage of the fair market value that is determined by local assessors to be the total taxable value of land and additions on the property. | Land | Improvement |
|---|---|---|---|---|
| 2024 | $2,187 | $221,400 | $32,900 | $188,500 |
| 2022 | $2,135 | $190,800 | $32,900 | $157,900 |
| 2021 | $1,848 | $166,600 | $32,900 | $133,700 |
| 2020 | $1,599 | $147,900 | $32,900 | $115,000 |
| 2019 | $1,443 | $134,500 | $32,900 | $101,600 |
| 2018 | $1,390 | $129,100 | $32,900 | $96,200 |
| 2017 | $1,336 | $123,400 | $32,900 | $90,500 |
| 2016 | $1,260 | $118,000 | $32,900 | $85,100 |
| 2014 | $1,130 | $110,200 | $32,900 | $77,300 |
| 2013 | $1,044 | $104,100 | $32,900 | $71,200 |
Agents Affiliated with this Home
-

Seller's Agent in 2022
Michael Burt
Coldwell Banker Real Estate Gr
(260) 710-5005
2 in this area
120 Total Sales
-

Buyer's Agent in 2022
Andrea Gates
Coldwell Banker Real Estate Group
(260) 403-6818
2 in this area
239 Total Sales
-
A
Seller's Agent in 2016
Anna Glick
RE/MAX
-
R
Buyer's Agent in 2016
Rochelle Metz
Wieland Real Estate
(260) 580-5986
1 in this area
43 Total Sales
Map
Source: Indiana Regional MLS
MLS Number: 202208952
APN: 02-08-28-452-005.000-072
- 5517 Tunbridge Crossing
- 5720 Bayside Dr
- 7286 Starks (Lot 11) Blvd
- 7342 Starks (Lot 8) Blvd
- 5816 Bayside Dr
- 3409 Delray Dr
- 3226 Delray Dr
- 3007 Bracebridge Place
- 3707 Well Meadow Place
- 2522 Kingston Point
- 2521 Kingston Point
- 3133 Delray Dr
- 2802 Arch Tree Place
- 6134 Lombard Place
- 2519 Knightsbridge Dr
- 6024 Andro Run
- 5511 Bell Tower Ln
- 2818 1/2 Reed Rd
- 5702 Bell Tower Ln
- 3935 Willshire Ct
