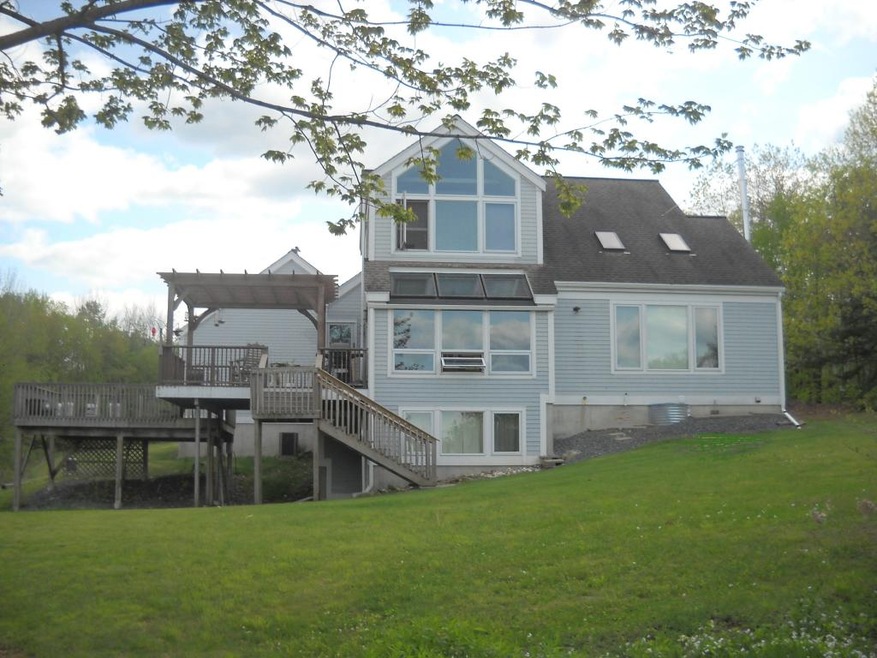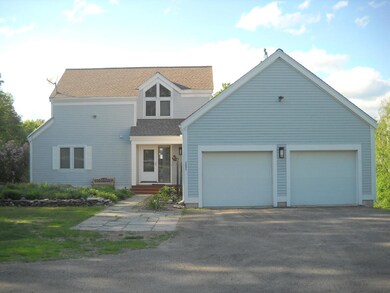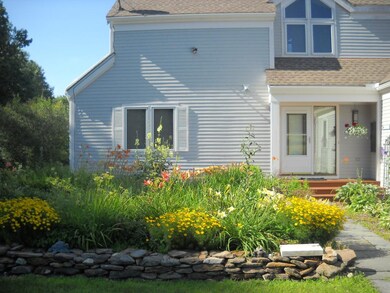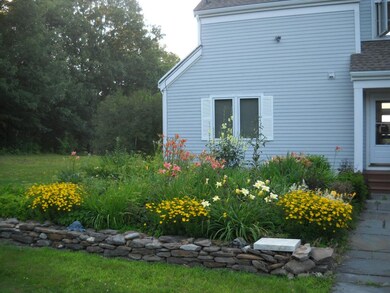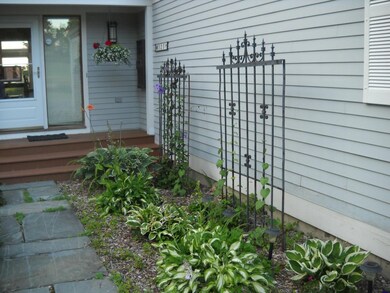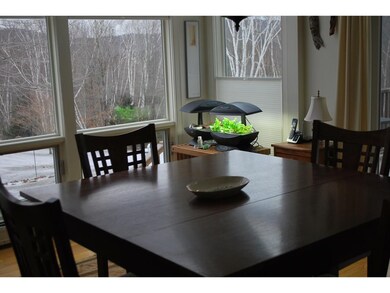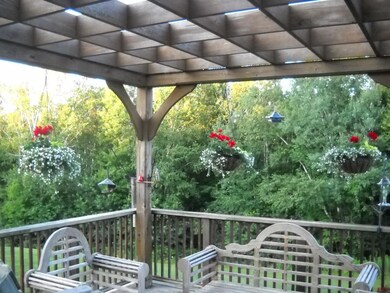
323 Alstead Center Rd Alstead, NH 03602
Highlights
- Accessory Dwelling Unit (ADU)
- Mountain View
- Cathedral Ceiling
- 48.2 Acre Lot
- Contemporary Architecture
- Wood Flooring
About This Home
As of November 2016Contemporary Cape on 48.2 acres, 40a in current use.Room for horses. Great views of surrounding hills. Efficient Acorn design offering lots of windows to bring in the sunlight. First floor laundry with mudroom, storage. Large kitchen w/ lots of storage. Center island opens to dining area with sliding glass doors that lead to a two level deck w/pergola, extending entertaining space. An inviting living room with gas fireplace and vaulted ceilings. Living and dining room with skylights. First floor bedroom and bath. Second floor has a loft area perfect for an office or den. Large beautiful master bedroom with bath and soaking tub. Lower walk out area has a large bedroom with bath and gas stove. Property also has a detached guest cottage for visitors or in-laws. Currently rented for extra income. Chicken coop and wood shed. Attractive landscaping with perennial gardens, fruit trees. Lot could be sub divided with town approval. Country living at its best with modern style and amenities .
Last Agent to Sell the Property
David Quimby
Galloway Real Estate LLC License #066623 Listed on: 01/15/2016
Last Buyer's Agent
David Quimby
Galloway Real Estate LLC License #066623 Listed on: 01/15/2016
Home Details
Home Type
- Single Family
Est. Annual Taxes
- $7,500
Year Built
- Built in 2003
Lot Details
- 48.2 Acre Lot
- Landscaped
- Level Lot
Parking
- 2 Car Direct Access Garage
- Automatic Garage Door Opener
- Stone Driveway
Property Views
- Mountain Views
- Countryside Views
Home Design
- Contemporary Architecture
- Concrete Foundation
- Wood Frame Construction
- Architectural Shingle Roof
- Wood Siding
- Radon Mitigation System
Interior Spaces
- 2-Story Property
- Cathedral Ceiling
- Skylights
- Gas Fireplace
- Window Treatments
- Window Screens
Kitchen
- Stove
- Gas Range
- Range Hood
- Microwave
- Dishwasher
- Kitchen Island
Flooring
- Wood
- Carpet
- Tile
Bedrooms and Bathrooms
- 3 Bedrooms
- Soaking Tub
Laundry
- Laundry on main level
- Washer and Dryer Hookup
Finished Basement
- Walk-Out Basement
- Basement Fills Entire Space Under The House
- Connecting Stairway
- Basement Storage
- Natural lighting in basement
Home Security
- Home Security System
- Fire and Smoke Detector
Outdoor Features
- Shed
- Porch
Schools
- Alstead Primary Elementary School
- Vilas Middle School
- Fall Mountain Reg High School
Utilities
- Air Conditioning
- Baseboard Heating
- Hot Water Heating System
- Heating System Uses Gas
- 200+ Amp Service
- Private Water Source
- Drilled Well
- Electric Water Heater
- Septic Tank
- Leach Field
- High Speed Internet
Additional Features
- Accessory Dwelling Unit (ADU)
- Grass Field
Listing and Financial Details
- Exclusions: Washer & Dryer
Similar Home in Alstead, NH
Home Values in the Area
Average Home Value in this Area
Property History
| Date | Event | Price | Change | Sq Ft Price |
|---|---|---|---|---|
| 11/28/2016 11/28/16 | Sold | $375,000 | -3.8% | $151 / Sq Ft |
| 10/21/2016 10/21/16 | Pending | -- | -- | -- |
| 01/15/2016 01/15/16 | For Sale | $389,900 | +20.0% | $157 / Sq Ft |
| 06/27/2013 06/27/13 | Sold | $325,000 | -7.1% | $152 / Sq Ft |
| 06/16/2013 06/16/13 | Pending | -- | -- | -- |
| 03/05/2013 03/05/13 | For Sale | $349,900 | -- | $163 / Sq Ft |
Tax History Compared to Growth
Agents Affiliated with this Home
-
D
Seller's Agent in 2016
David Quimby
Galloway Real Estate LLC
-

Seller's Agent in 2013
Robin Smith
BHG Masiello Keene
(603) 313-9902
281 Total Sales
-

Buyer's Agent in 2013
Nancy Proctor
BHG Masiello Keene
(603) 361-5897
199 Total Sales
Map
Source: PrimeMLS
MLS Number: 4466956
- 401 Alstead Center Rd
- 400 Alstead Center Rd
- 411 Alstead Center Rd
- 49 Bennett Rd
- 608 Alstead Center Rd
- 62 Cobb Hill Rd
- 200 Forest Rd
- 126 Hill Rd
- 20 Shadowland Rd
- 32 Summer St
- 130 River St
- 19 Pine Grove Rd
- 80 Thayer Brook Rd
- 94 Thayer Brook Rd
- 0 Cold River Rd
- 4 & 17 Sargent Hill Ln
- 17 Grange Hall Rd
- 188 Upper Walpole Rd
- 40 Dearborn Cir
- 61 North Rd
