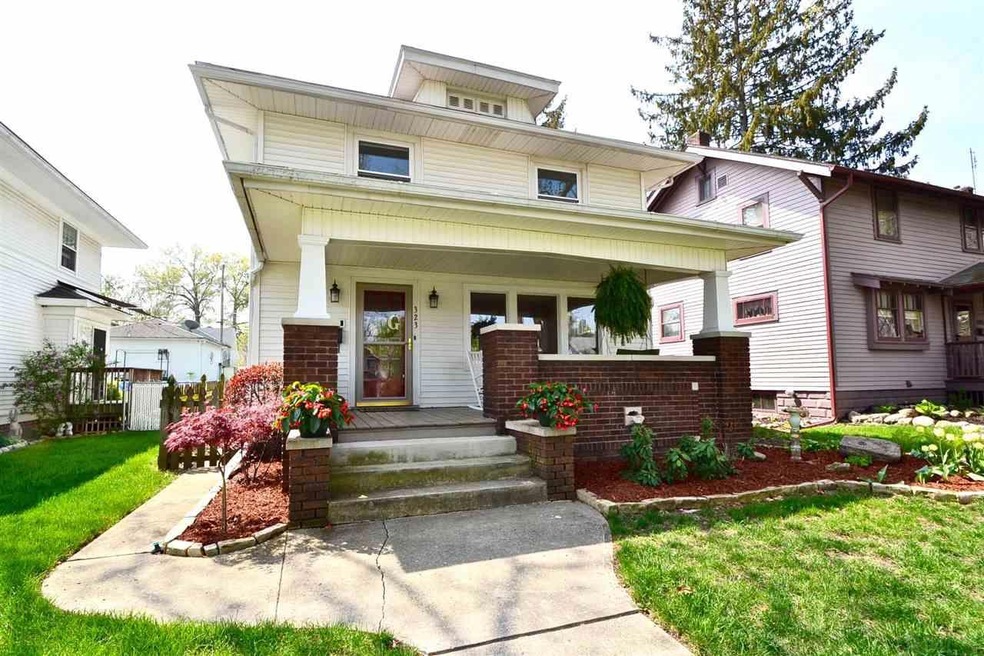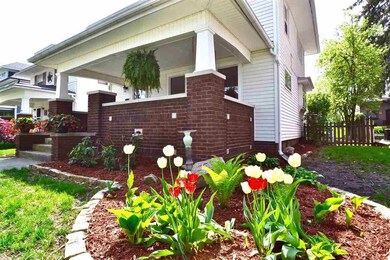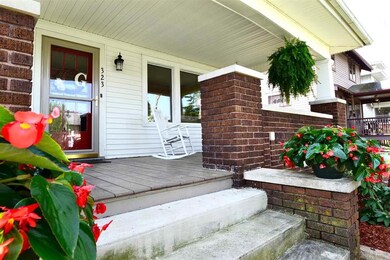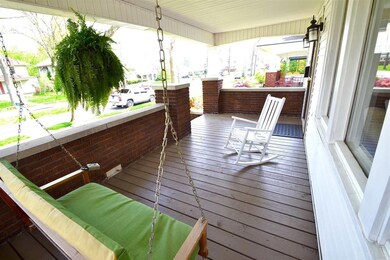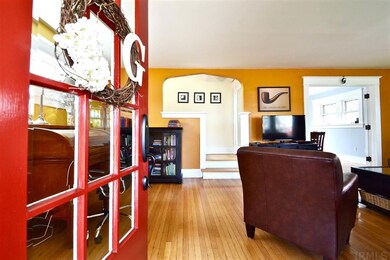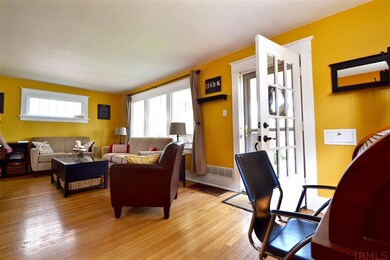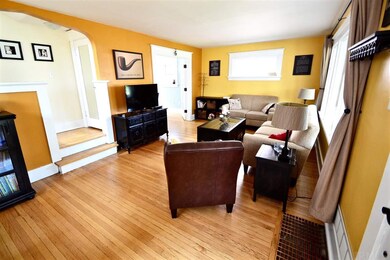
323 Arcadia Ct Fort Wayne, IN 46807
Oakdale NeighborhoodHighlights
- Wood Flooring
- Covered patio or porch
- 2 Car Detached Garage
- Solid Surface Countertops
- Walk-In Pantry
- 4-minute walk to Packard Park
About This Home
As of July 2023Character and updates! This fabulous 3bed/1.5bath home offers so much. Classic french doors, beautiful hardwood floors throughout and a fantastic covered porch. Kitchen has been remodeled with custom cabinetry, Corian tops and a huge walk-in pantry. Kitchen appliances are included. Both baths have been wonderfully updated as well. Patio door opens to a private deck made of long lasting composite material. Newer replacement windows and low maintenance exterior. Fenced yard. 2 car garage. This home has been carefully maintained and is ready for its next proud owner! Contact a REALTOR to schedule your personal tour today!
Last Buyer's Agent
Tiffany Flemming
Noll Team Real Estate
Home Details
Home Type
- Single Family
Est. Annual Taxes
- $548
Year Built
- Built in 1923
Lot Details
- 6,000 Sq Ft Lot
- Lot Dimensions are 40x150
- Wood Fence
- Landscaped
- Level Lot
HOA Fees
- $2 Monthly HOA Fees
Parking
- 2 Car Detached Garage
- Garage Door Opener
Home Design
- Poured Concrete
- Shingle Roof
- Vinyl Construction Material
Interior Spaces
- 2-Story Property
- Double Pane Windows
- Wood Flooring
- Basement Fills Entire Space Under The House
- Storm Doors
Kitchen
- Walk-In Pantry
- Solid Surface Countertops
- Built-In or Custom Kitchen Cabinets
- Disposal
Bedrooms and Bathrooms
- 3 Bedrooms
Eco-Friendly Details
- Energy-Efficient Windows
- Energy-Efficient Doors
Schools
- Harrison Hill Elementary School
- Miami Middle School
- South Side High School
Utilities
- Forced Air Heating and Cooling System
- High-Efficiency Furnace
- Heating System Uses Gas
Additional Features
- Covered patio or porch
- Suburban Location
Community Details
- Federal Park Place Subdivision
Listing and Financial Details
- Assessor Parcel Number 02-12-14-403-008.000-074
Ownership History
Purchase Details
Home Financials for this Owner
Home Financials are based on the most recent Mortgage that was taken out on this home.Purchase Details
Home Financials for this Owner
Home Financials are based on the most recent Mortgage that was taken out on this home.Purchase Details
Home Financials for this Owner
Home Financials are based on the most recent Mortgage that was taken out on this home.Purchase Details
Home Financials for this Owner
Home Financials are based on the most recent Mortgage that was taken out on this home.Purchase Details
Purchase Details
Purchase Details
Purchase Details
Home Financials for this Owner
Home Financials are based on the most recent Mortgage that was taken out on this home.Similar Homes in Fort Wayne, IN
Home Values in the Area
Average Home Value in this Area
Purchase History
| Date | Type | Sale Price | Title Company |
|---|---|---|---|
| Warranty Deed | $197,000 | None Listed On Document | |
| Interfamily Deed Transfer | -- | Springdale Title Llc | |
| Warranty Deed | $145,000 | Springdale Title Llc | |
| Warranty Deed | -- | Centurion Land Title Inc | |
| Special Warranty Deed | -- | Title One | |
| Limited Warranty Deed | -- | None Available | |
| Sheriffs Deed | $81,396 | None Available | |
| Warranty Deed | -- | Commonwealth Land Title Co |
Mortgage History
| Date | Status | Loan Amount | Loan Type |
|---|---|---|---|
| Open | $13,693 | FHA | |
| Closed | $11,820 | No Value Available | |
| Open | $193,431 | FHA | |
| Previous Owner | $84,260 | New Conventional | |
| Previous Owner | $90,000 | New Conventional | |
| Previous Owner | $93,279 | FHA | |
| Previous Owner | $73,300 | No Value Available |
Property History
| Date | Event | Price | Change | Sq Ft Price |
|---|---|---|---|---|
| 07/13/2023 07/13/23 | Sold | $197,000 | +4.8% | $149 / Sq Ft |
| 06/07/2023 06/07/23 | Pending | -- | -- | -- |
| 06/07/2023 06/07/23 | For Sale | $187,900 | +97.8% | $143 / Sq Ft |
| 07/13/2015 07/13/15 | Sold | $95,000 | +2.7% | $72 / Sq Ft |
| 05/15/2015 05/15/15 | Pending | -- | -- | -- |
| 05/07/2015 05/07/15 | For Sale | $92,500 | -- | $70 / Sq Ft |
Tax History Compared to Growth
Tax History
| Year | Tax Paid | Tax Assessment Tax Assessment Total Assessment is a certain percentage of the fair market value that is determined by local assessors to be the total taxable value of land and additions on the property. | Land | Improvement |
|---|---|---|---|---|
| 2024 | $1,124 | $167,000 | $27,600 | $139,400 |
| 2023 | $1,124 | $123,400 | $27,600 | $95,800 |
| 2022 | $923 | $99,400 | $20,200 | $79,200 |
| 2021 | $573 | $81,300 | $11,900 | $69,400 |
| 2020 | $699 | $87,400 | $11,900 | $75,500 |
| 2019 | $722 | $87,100 | $11,900 | $75,200 |
| 2018 | $562 | $78,300 | $11,900 | $66,400 |
| 2017 | $516 | $75,000 | $11,900 | $63,100 |
| 2016 | $630 | $80,400 | $11,900 | $68,500 |
| 2014 | $548 | $67,900 | $11,900 | $56,000 |
| 2013 | -- | $64,200 | $11,900 | $52,300 |
Agents Affiliated with this Home
-
N
Seller's Agent in 2023
Nicole Rembert
CENTURY 21 Bradley Realty, Inc
-
Vicki Topp

Buyer's Agent in 2023
Vicki Topp
CENTURY 21 Bradley Realty, Inc
(260) 450-2920
2 in this area
183 Total Sales
-
David Brough

Seller's Agent in 2015
David Brough
Anthony REALTORS
(260) 750-2818
2 in this area
85 Total Sales
-
T
Buyer's Agent in 2015
Tiffany Flemming
Noll Team Real Estate
Map
Source: Indiana Regional MLS
MLS Number: 201520240
APN: 02-12-14-403-008.000-074
- 326 Arcadia Ct
- 336 Arcadia Ct
- 3615 Webster St
- 457 W Oakdale Dr
- 447 Englewood Ct
- 3422 S Calhoun St
- 3920 Webster St
- 3217 Webster St
- 3130 Webster St
- 3117 Hoagland Ave
- 3712 Arlington Ave
- 3132 S Calhoun St
- 314 W Wildwood Ave
- 541 W Packard Ave
- 3933 Arlington Ave
- 407 W Branning Ave
- 118 E Wildwood Ave
- 3709 Shady Ct
- 2927 Hoagland Ave
- 4125 Hoagland Ave
