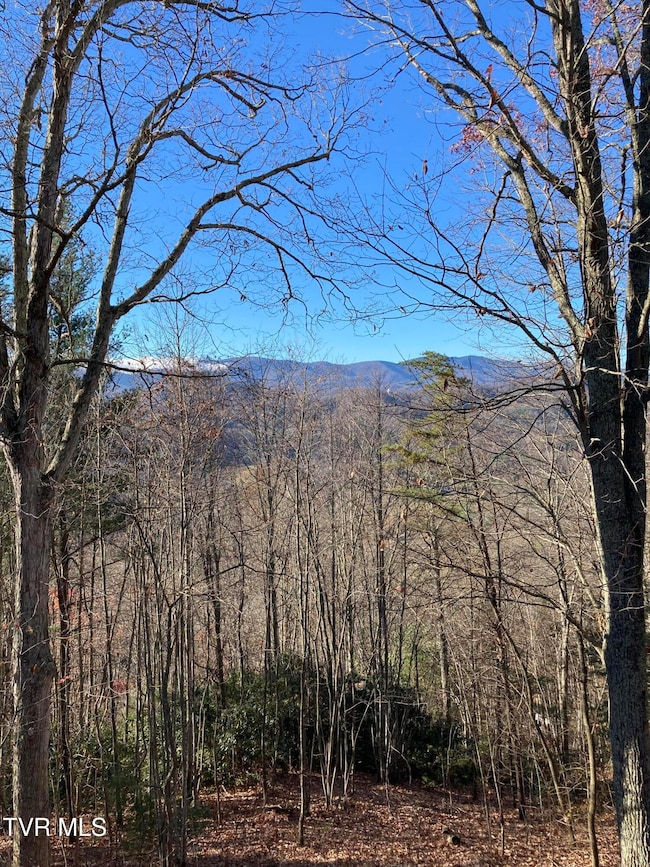
323 Blue Grass Rd Roan Mountain, TN 37687
Estimated payment $2,503/month
Highlights
- Very Popular Property
- Mountain View
- Living Room with Fireplace
- Open Floorplan
- Wood Burning Stove
- Wooded Lot
About This Home
Tucked away in the woods on 5.27 private acres, this charming mountain cabin offers the perfect blend of rustic character and modern comfort. Inside, you'll find an open floor plan with hardwood floors throughout and beautiful tongue and groove vaulted ceilings that add warmth and style. The spacious living room features a large stone fireplace, ideal for cozy evenings. The main-level primary suite includes a nice walk-in closet and an en suite bath complete with a whirlpool tub and walk-in shower—your own private retreat. Step outside onto the expansive wraparound porch and take in the peaceful surroundings—enjoy seasonal mountain views in fall and winter, or trim a few trees to reveal year-round vistas. Upstairs features an open loft area perfect for an office, reading nook, or bonus space, along with a full bath and an additional bedroom—great for guests or family. The finished basement offers a cozy sitting area with a wood stove, a laundry room, full bath, and an extra-large storage closet—providing both comfort and functionality. The tandem garage easily fits two vehicles and has plenty of room for a nice-sized workshop or hobby space.
Whether you're looking for a full-time residence or a weekend getaway, this private Roan Mountain escape has so much to offer!
Home Details
Home Type
- Single Family
Est. Annual Taxes
- $1,149
Year Built
- Built in 1993
Lot Details
- 5.27 Acre Lot
- Sloped Lot
- Wooded Lot
- Garden
- Property is in average condition
Parking
- 2 Car Attached Garage
- Garage Door Opener
- Circular Driveway
- Gravel Driveway
- Shared Driveway
Home Design
- Cabin
- Block Foundation
- Log Walls
- Metal Roof
- Log Siding
- Stucco
Interior Spaces
- 2,312 Sq Ft Home
- 2-Story Property
- Open Floorplan
- Wood Burning Stove
- Stone Fireplace
- Living Room with Fireplace
- 2 Fireplaces
- Sitting Room
- Loft
- Bonus Room
- Workshop
- Mountain Views
Kitchen
- Built-In Electric Oven
- Cooktop
- Microwave
- Dishwasher
- Kitchen Island
Flooring
- Wood
- Carpet
- Tile
Bedrooms and Bathrooms
- 2 Bedrooms
- Primary Bedroom on Main
- Walk-In Closet
- Whirlpool Bathtub
Laundry
- Laundry Room
- Dryer
- Washer
Partially Finished Basement
- Heated Basement
- Walk-Out Basement
- Basement Fills Entire Space Under The House
- Garage Access
- Fireplace in Basement
- Block Basement Construction
- Workshop
Outdoor Features
- Wrap Around Porch
- Patio
- Separate Outdoor Workshop
- Outbuilding
Schools
- Cloudland Elementary And Middle School
- Cloudland High School
Utilities
- Central Heating and Cooling System
- Heat Pump System
- Private Water Source
- Well
- Private Sewer
- Cable TV Available
Community Details
- No Home Owners Association
Listing and Financial Details
- Assessor Parcel Number 094 085.04
Map
Home Values in the Area
Average Home Value in this Area
Tax History
| Year | Tax Paid | Tax Assessment Tax Assessment Total Assessment is a certain percentage of the fair market value that is determined by local assessors to be the total taxable value of land and additions on the property. | Land | Improvement |
|---|---|---|---|---|
| 2024 | $1,149 | $52,700 | $8,375 | $44,325 |
| 2023 | $1,149 | $52,700 | $0 | $0 |
| 2022 | $1,070 | $52,700 | $8,375 | $44,325 |
| 2021 | $1,070 | $52,700 | $8,375 | $44,325 |
| 2020 | $1,171 | $52,700 | $8,375 | $44,325 |
| 2019 | $1,171 | $47,400 | $7,400 | $40,000 |
| 2018 | $1,171 | $47,400 | $7,400 | $40,000 |
| 2017 | $1,171 | $47,400 | $7,400 | $40,000 |
| 2016 | $1,161 | $47,400 | $7,400 | $40,000 |
| 2015 | $1,161 | $47,400 | $7,400 | $40,000 |
| 2014 | $1,064 | $43,425 | $7,400 | $36,025 |
Property History
| Date | Event | Price | Change | Sq Ft Price |
|---|---|---|---|---|
| 07/21/2025 07/21/25 | For Sale | $435,000 | -- | $188 / Sq Ft |
Purchase History
| Date | Type | Sale Price | Title Company |
|---|---|---|---|
| Warranty Deed | $22,000 | -- |
Mortgage History
| Date | Status | Loan Amount | Loan Type |
|---|---|---|---|
| Open | $249,999 | Credit Line Revolving |
Similar Homes in Roan Mountain, TN
Source: Tennessee/Virginia Regional MLS
MLS Number: 9983429
APN: 094-085.04
- 202 Blue Grass Rd
- 162 Murph Potter Ln
- 8712 U S 19e
- TBD Buck Mountain Rd
- 335 Shell Creek Rd
- 221 Shell Creek Rd
- TBD Bear Branch Rd
- 306 Bear Branch Rd
- 244 Markland Hill Rd
- 1196 Buck Mountain Rd
- 0 Walnut Mountain Rd
- 113 Luke Winters Rd
- 153 Hampton Creek Rd
- 409 Heaton St
- 127 Heaton St
- 308 Walnut Mountain Farm Loop
- Tbd Highway 19 E
- 191 Tennessee 143
- 169 Teaberry Rd
- 154 Tennessee 143
- 199 Moody Cir
- 7978 Hickory Nut Gap Rd Unit 2
- 100 High Country Square
- 303 Sugar Top Dr Unit FL9-ID1039609P
- 303 Sugar Top Dr
- 303 Sugar Top Dr Unit 2302
- 303 Sugar Top Dr Unit 2207
- 82 Creekside Dr Unit Ski Country Condominiums
- 148 Edgewater Rd
- 148 Edgewater Rd
- 10884 Nc Highway 105 S
- 205 Houston Harmon Rd
- 270 River Road 2
- 103 Mayfield Dr
- 123 Voncannon Dr
- 1 Milligan Ln
- 118 Lori Ann Dr
- 626 Nc Highway 105 Bypass
- 3000-3008 S Roan St
- 1294 Milligan Hwy






