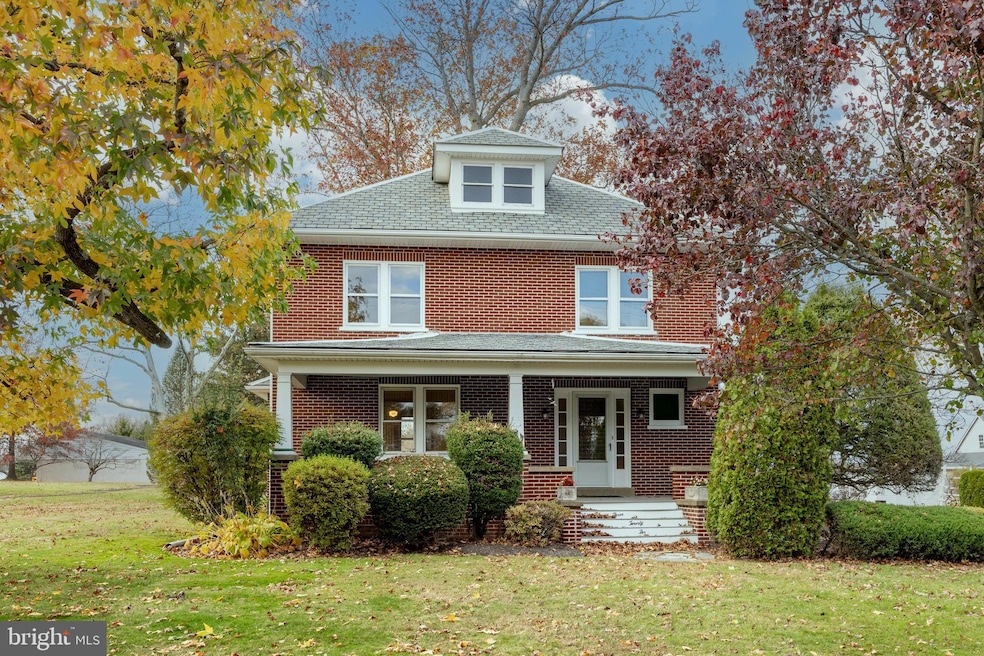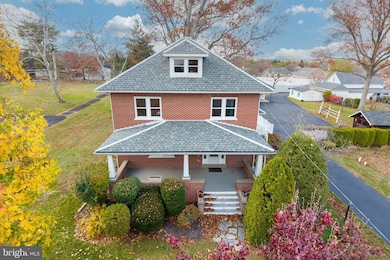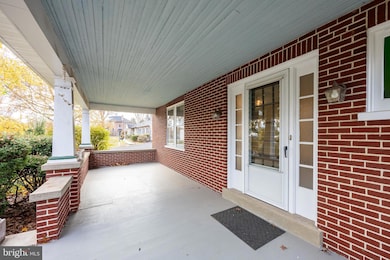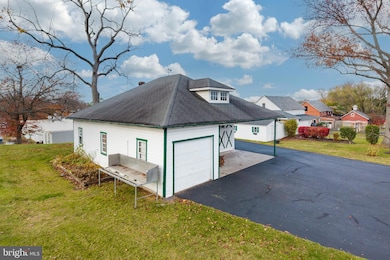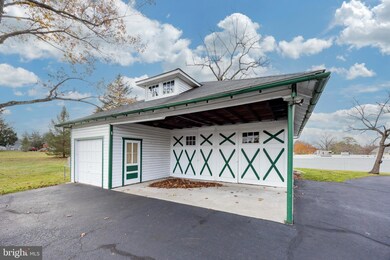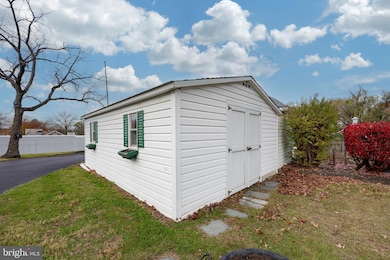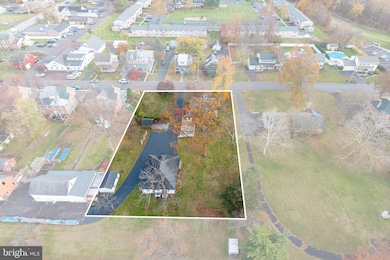323 Broad St Harleysville, PA 19438
Estimated payment $3,548/month
Highlights
- Colonial Architecture
- Deck
- No HOA
- Oak Ridge Elementary School Rated A
- Solid Hardwood Flooring
- 4 Car Detached Garage
About This Home
Welcome home to this solid, all-brick colonial which sits on a beautiful 3/4 ACRE LOT on a quiet street in Harleysville. Full of character, this home features HARDWOOD FLOORING THROUGHOUT under the carpet, beautiful wide trim around the windows, and a NEWER ROOF (2022). There is plenty of outdoor space with the large front porch and the SPACIOUS COMPOSITE DECK with both ramp and steps—perfect for relaxing or gathering with friends. You'll appreciate the spacious kitchen with a neutral tile backsplash and newer DISHWASHER (2022), adding a fresh touch to this classic space. Kitchen opens to a HUGE family room (30’x14’), ideal for holiday dinners and gatherings, with French doors leading to the dining room (or office/play area). 3 Bedrooms on the second floor with a large hall bath and laundry, for your convenience. For the car enthusiast or hobbyist, the 3-CAR HEATED DETACHED GARAGE offers a walk-up second floor for added storage or workspace. You’ll also appreciate the EXTRA SINGLE GARAGE for even more room to store or create. Plus the driveway will hold 6+ cars for your gatherings! This home has a lot of potential to make it your own and is being sold in as-is condition—a wonderful opportunity to add your personal touch in a GREAT LOCATION. This home offers the perfect blend of quiet living and convenience - a short walk to local restaurants, stores, and the Daniel Roth Memorial Park, affectionately known as the “duck pond playground.” Just a few miles to turnpike entrance to Northeast Extension, beautiful village of Skippack, Harleysville pool/soccer fields, The Vault Town Center and award winning SOUDERTON AREA Schools. Don't wait, plan your tour today
Listing Agent
(215) 407-4761 Connie.hunsberger@foxroach.com BHHS Fox & Roach-Collegeville Listed on: 11/13/2025

Home Details
Home Type
- Single Family
Est. Annual Taxes
- $7,796
Year Built
- Built in 1930
Lot Details
- 0.75 Acre Lot
- Lot Dimensions are 150.00 x 0.00
- Side Yard
- Property is in very good condition
- Property is zoned R-4
Parking
- 4 Car Detached Garage
- 6 Driveway Spaces
- Parking Storage or Cabinetry
- Front Facing Garage
- Garage Door Opener
- Off-Street Parking
Home Design
- Colonial Architecture
- Stone Foundation
- Plaster Walls
- Asphalt Roof
- Masonry
Interior Spaces
- 2,400 Sq Ft Home
- Property has 3 Levels
- French Doors
- Living Room
- Dining Room
- Unfinished Basement
- Basement Fills Entire Space Under The House
Kitchen
- Electric Oven or Range
- Dishwasher
Flooring
- Solid Hardwood
- Carpet
- Vinyl
Bedrooms and Bathrooms
- 3 Bedrooms
Laundry
- Laundry Room
- Laundry on upper level
- Dryer
- Washer
Accessible Home Design
- Ramp on the main level
Outdoor Features
- Deck
- Outbuilding
- Porch
Utilities
- Central Heating
- Heating System Uses Oil
- Well
- Oil Water Heater
Community Details
- No Home Owners Association
Listing and Financial Details
- Tax Lot 016
- Assessor Parcel Number 50-00-00145-003
Map
Home Values in the Area
Average Home Value in this Area
Tax History
| Year | Tax Paid | Tax Assessment Tax Assessment Total Assessment is a certain percentage of the fair market value that is determined by local assessors to be the total taxable value of land and additions on the property. | Land | Improvement |
|---|---|---|---|---|
| 2025 | $7,153 | $175,050 | $87,140 | $87,910 |
| 2024 | $7,153 | $175,050 | $87,140 | $87,910 |
| 2023 | $6,785 | $175,050 | $87,140 | $87,910 |
| 2022 | $6,579 | $175,050 | $87,140 | $87,910 |
| 2021 | $6,482 | $175,050 | $87,140 | $87,910 |
| 2020 | $6,405 | $175,050 | $87,140 | $87,910 |
| 2019 | $6,507 | $175,050 | $87,140 | $87,910 |
| 2018 | $6,329 | $175,050 | $87,140 | $87,910 |
| 2017 | $6,183 | $175,050 | $87,140 | $87,910 |
| 2016 | $6,114 | $175,050 | $87,140 | $87,910 |
| 2015 | $6,004 | $175,050 | $87,140 | $87,910 |
| 2014 | $6,004 | $175,050 | $87,140 | $87,910 |
Property History
| Date | Event | Price | List to Sale | Price per Sq Ft |
|---|---|---|---|---|
| 11/13/2025 11/13/25 | For Sale | $549,900 | -- | $229 / Sq Ft |
Purchase History
| Date | Type | Sale Price | Title Company |
|---|---|---|---|
| Quit Claim Deed | -- | -- |
Source: Bright MLS
MLS Number: PAMC2161302
APN: 50-00-00145-003
- 531-537-545 Main St
- 339 Maple Ave
- 265 Maple Ave
- 329 Pondview Dr
- 399 Hamilton Dr Unit C16
- 635 Old Sumneytown Pike
- 417 Asha Way Unit 101
- Pennington I - JW Plan at The Fields at Jacobs Way
- Burlington - JW Plan at The Fields at Jacobs Way
- Abington - JW Plan at The Fields at Jacobs Way
- Covington - JW Plan at The Fields at Jacobs Way
- Pennington II - JW Plan at The Fields at Jacobs Way
- 420 Belle Ln
- 106 Cobblestone Dr
- 106 Cobblestone Dr Unit JW 6-40
- 110 Cobblestone Dr Unit JW 6-38
- 110 Cobblestone Dr
- 112 Cobblestone Dr Unit 6-37
- 112 Cobblestone Dr
- 292 Florence Dr
- 430 Main St Unit B
- 422 Main St
- 530 Main St
- 405 Maple Ave
- 4 Montgomery Dr
- 427 Asha Way Unit 1
- 259 Danny Ln
- 199 Michele Way
- 233 American Way
- 425 Asha Way Unit 2
- 189 Morris Rd
- 17 Mainland Rd Unit 217
- 17 Mainland Rd Unit 216
- 17 Mainland Rd Unit 115
- 17 Mainland Rd
- 430 Churchill Ct
- 504 Heritage Dr
- 506 Bunker Hill Rd Unit CONDO 179
- 314 Harleysville Pike Unit B
- 102 Revere Dr
