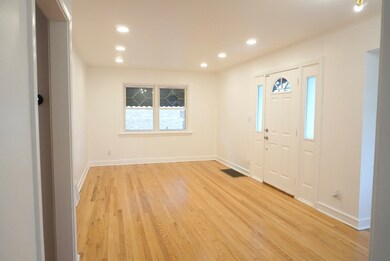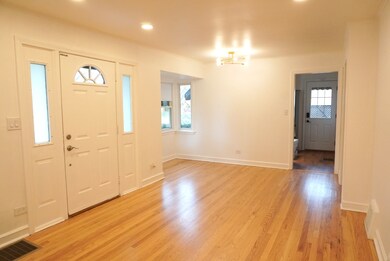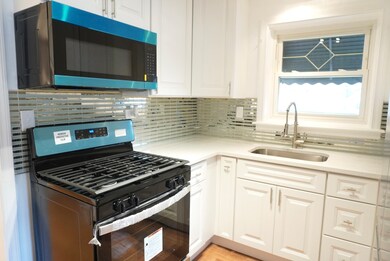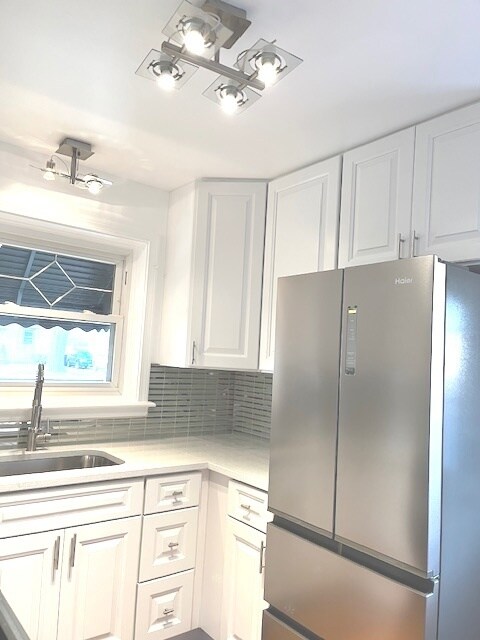
323 Buckthorn Ln Hillside, IL 60162
Highlights
- Recreation Room
- Sun or Florida Room
- Fenced Yard
- Wood Flooring
- Stainless Steel Appliances
- 3-minute walk to Thiele Park
About This Home
As of January 2025Welcome to this newly renovated home with easy access to Xways that offers a long list of goodies starting with a New Kitchen and appliances (2024) and Bath (2021). Bathroom has 2 lighted medicine cabinets for extra storage. New asphalt driveway (2024) and Cement Walkway including front and back stoops(2024). Updated electrical service including recessed lighting and new fixtures throughout home (2024). New Central Air & Furnace (2024), Water boiler (2021). Ducts have been professionally cleaned (2024). Full basement has been professionally waterproof with drain tile, wall barrier, Sump Pump with a Battery Back Up (2020 & 2024). New Pex Plumbing (2021). Refinished Hardwood Floors throughout (2024). Enjoy your nice Sunroom leading off bedroom. Roof & Gutters installed (2018). Home has been freshly painted inside and out. Nice size yard completely fenced in with newer 2.5 car X-deep garage (2017). Property info sheet attached under additional info. Buyer will also receive an info binder with manuals and additional paperwork for the home. Village repairs have also been completed with required permits pulled. Radon test done in August, report & results uploaded. Buyer will receive Survey from 8/2024. This new lucky homeowner literally just needs to unpack. Celebrate the New Year in your New Home! Please remove shoes for all appts. Listing agent has ownership interest.
Last Agent to Sell the Property
Real People Realty Brokerage Phone: (708) 574-0570 License #475126148 Listed on: 11/28/2024

Home Details
Home Type
- Single Family
Est. Annual Taxes
- $633
Year Built
- Built in 1950 | Remodeled in 2024
Lot Details
- Lot Dimensions are 49x147
- Fenced Yard
- Paved or Partially Paved Lot
Parking
- 2.5 Car Detached Garage
- Garage Transmitter
- Garage Door Opener
- Parking Included in Price
Home Design
- Walk-Out Ranch
- Brick Exterior Construction
Interior Spaces
- 1,000 Sq Ft Home
- 1-Story Property
- Ceiling Fan
- Living Room
- Open Floorplan
- Dining Room
- Recreation Room
- Sun or Florida Room
- Unfinished Attic
- Carbon Monoxide Detectors
Kitchen
- Gas Oven
- Gas Cooktop
- Microwave
- Stainless Steel Appliances
Flooring
- Wood
- Vinyl
Bedrooms and Bathrooms
- 2 Bedrooms
- 2 Potential Bedrooms
- Bathroom on Main Level
- 1 Full Bathroom
- No Tub in Bathroom
Laundry
- Laundry Room
- Dryer
- Washer
- Sink Near Laundry
Unfinished Basement
- Basement Fills Entire Space Under The House
- Sump Pump
Outdoor Features
- Exterior Lighting
Schools
- Hillside Elementary School
- Proviso West High School
Utilities
- Forced Air Heating and Cooling System
- Heating System Uses Natural Gas
- 100 Amp Service
- Gas Water Heater
Listing and Financial Details
- Senior Tax Exemptions
- Homeowner Tax Exemptions
Ownership History
Purchase Details
Home Financials for this Owner
Home Financials are based on the most recent Mortgage that was taken out on this home.Purchase Details
Similar Homes in the area
Home Values in the Area
Average Home Value in this Area
Purchase History
| Date | Type | Sale Price | Title Company |
|---|---|---|---|
| Warranty Deed | $291,000 | Citywide Title | |
| Warranty Deed | $291,000 | Citywide Title | |
| Executors Deed | $154,000 | None Listed On Document |
Mortgage History
| Date | Status | Loan Amount | Loan Type |
|---|---|---|---|
| Open | $291,000 | VA | |
| Closed | $291,000 | VA |
Property History
| Date | Event | Price | Change | Sq Ft Price |
|---|---|---|---|---|
| 01/10/2025 01/10/25 | Sold | $291,000 | -7.6% | $291 / Sq Ft |
| 12/11/2024 12/11/24 | Pending | -- | -- | -- |
| 12/09/2024 12/09/24 | Price Changed | $314,900 | -1.6% | $315 / Sq Ft |
| 11/28/2024 11/28/24 | For Sale | $319,900 | -- | $320 / Sq Ft |
Tax History Compared to Growth
Tax History
| Year | Tax Paid | Tax Assessment Tax Assessment Total Assessment is a certain percentage of the fair market value that is determined by local assessors to be the total taxable value of land and additions on the property. | Land | Improvement |
|---|---|---|---|---|
| 2024 | $4,543 | $18,649 | $3,443 | $15,206 |
| 2023 | $633 | $18,649 | $3,443 | $15,206 |
| 2022 | $633 | $15,423 | $2,974 | $12,449 |
| 2021 | $603 | $15,422 | $2,973 | $12,449 |
| 2020 | $546 | $15,422 | $2,973 | $12,449 |
| 2019 | $645 | $12,586 | $2,660 | $9,926 |
| 2018 | $628 | $12,586 | $2,660 | $9,926 |
| 2017 | $593 | $12,586 | $2,660 | $9,926 |
| 2016 | $1,459 | $9,635 | $2,347 | $7,288 |
| 2015 | $1,901 | $9,635 | $2,347 | $7,288 |
| 2014 | $1,887 | $9,635 | $2,347 | $7,288 |
| 2013 | $1,325 | $11,927 | $2,347 | $9,580 |
Agents Affiliated with this Home
-
Gloria Ortiz

Seller's Agent in 2025
Gloria Ortiz
Real People Realty
(708) 574-0570
3 in this area
70 Total Sales
-
Giovanni Arenella

Buyer's Agent in 2025
Giovanni Arenella
Century 21 Circle
(708) 531-0800
2 in this area
118 Total Sales
Map
Source: Midwest Real Estate Data (MRED)
MLS Number: 12218308
APN: 15-17-109-007-0000
- 4528 Clayton Rd
- 327 Iroquois Rd
- 4415 Idlewild Ln
- 344 N Wolf Rd
- 521 Buckthorn Ln
- 538 Clayton Rd
- 456 N Wolf Rd
- 4740 Washington St
- 520 N Wolf Rd Unit 301
- 605 N Wolf Rd Unit A9
- 420 Bellwood Ave
- 504 52nd Ave
- 302 N Lind Ave
- 4816 Saint Paul Ct
- 417 52nd Ave
- 34 N Elm St
- 18 Orchard St
- 409 50th Ave
- 437 Granville Ave
- 547 Geneva Ave Unit 202B






